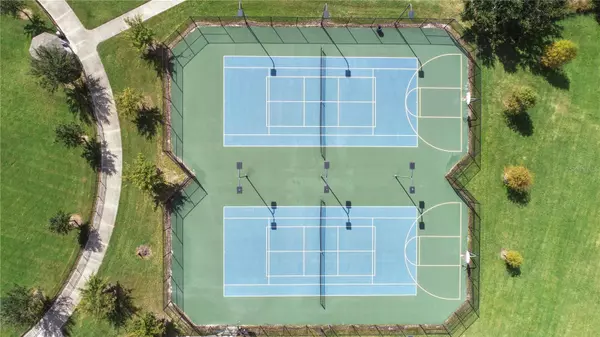$275,000
$275,000
For more information regarding the value of a property, please contact us for a free consultation.
3 Beds
2 Baths
1,380 SqFt
SOLD DATE : 04/19/2024
Key Details
Sold Price $275,000
Property Type Townhouse
Sub Type Townhouse
Listing Status Sold
Purchase Type For Sale
Square Footage 1,380 sqft
Price per Sqft $199
Subdivision Villages/Bridgewatervillage 08
MLS Listing ID L4943297
Sold Date 04/19/24
Bedrooms 3
Full Baths 2
Construction Status Financing
HOA Fees $142/mo
HOA Y/N Yes
Originating Board Stellar MLS
Year Built 2015
Annual Tax Amount $3,367
Lot Size 3,920 Sqft
Acres 0.09
Property Description
Welcome to your dream townhome nestled in a serene and tranquil community! This property boasts an array of desirable features designed to enhance your lifestyle. With new flooring and paint and a little sweat equity, this would make a beautiful home. Price is reflective of the cosmetic updates needed. Upon entering, you'll be greeted by a warm and inviting ambiance. The spacious living area seamlessly flows into the kitchen, where sleek granite countertops elevate the space, providing both functionality and style. With a split three bedrooms and two bathrooms, this townhome offers ample space for comfortable living. The master bedroom is a true retreat, featuring a generously sized layout, complete with a dual sink vanity, perfect for morning routines, a walk-in closet offering plenty of storage space, and a luxurious stand-up shower in the master bathroom, providing a spa-like experience within the comfort of your own home. For those who love to entertain or simply unwind outdoors, the screened-in back patio offers the ideal setting. Whether you're enjoying a morning cup of coffee or hosting a barbecue with friends, this private oasis allows you to savor the peaceful surroundings year-round. Convenience meets luxury with the attached two-car garage, providing secure parking and additional storage space. Plus, with a sprinkler system in place, maintaining the lush landscaping is effortless, ensuring your home maintains its curb appeal with ease. Located in a quiet community, that offers a community swimming pool, clubhouse, fitness center and tennis courts you'll enjoy the tranquility of suburban living while still being just moments away from shopping, dining, and entertainment options. Don't miss your chance to call this exceptional townhome yours—schedule a showing today and experience the epitome of refined living!
Location
State FL
County Polk
Community Villages/Bridgewatervillage 08
Interior
Interior Features Ceiling Fans(s), Solid Surface Counters, Split Bedroom, Walk-In Closet(s)
Heating Central
Cooling Central Air
Flooring Carpet, Tile
Fireplace false
Appliance Dishwasher, Range, Refrigerator
Laundry Inside
Exterior
Exterior Feature Irrigation System, Sidewalk
Garage Spaces 2.0
Community Features Clubhouse, Deed Restrictions, Pool, Sidewalks
Utilities Available BB/HS Internet Available, Cable Available, Electricity Available, Phone Available
Roof Type Shingle
Porch Rear Porch, Screened
Attached Garage false
Garage true
Private Pool No
Building
Lot Description Sidewalk, Paved
Entry Level One
Foundation Block
Lot Size Range 0 to less than 1/4
Sewer Public Sewer
Water Public
Structure Type Stucco
New Construction false
Construction Status Financing
Schools
Elementary Schools Wendell Watson Elem
Middle Schools Lake Gibson Middle/Junio
High Schools Tenoroc Senior
Others
Pets Allowed Yes
HOA Fee Include Pool,Other
Senior Community No
Ownership Fee Simple
Monthly Total Fees $142
Acceptable Financing Cash, Conventional, FHA, VA Loan
Membership Fee Required Required
Listing Terms Cash, Conventional, FHA, VA Loan
Special Listing Condition None
Read Less Info
Want to know what your home might be worth? Contact us for a FREE valuation!

Our team is ready to help you sell your home for the highest possible price ASAP

© 2025 My Florida Regional MLS DBA Stellar MLS. All Rights Reserved.
Bought with HOMEVEST REALTY
"My job is to find and attract mastery-based agents to the office, protect the culture, and make sure everyone is happy! "







