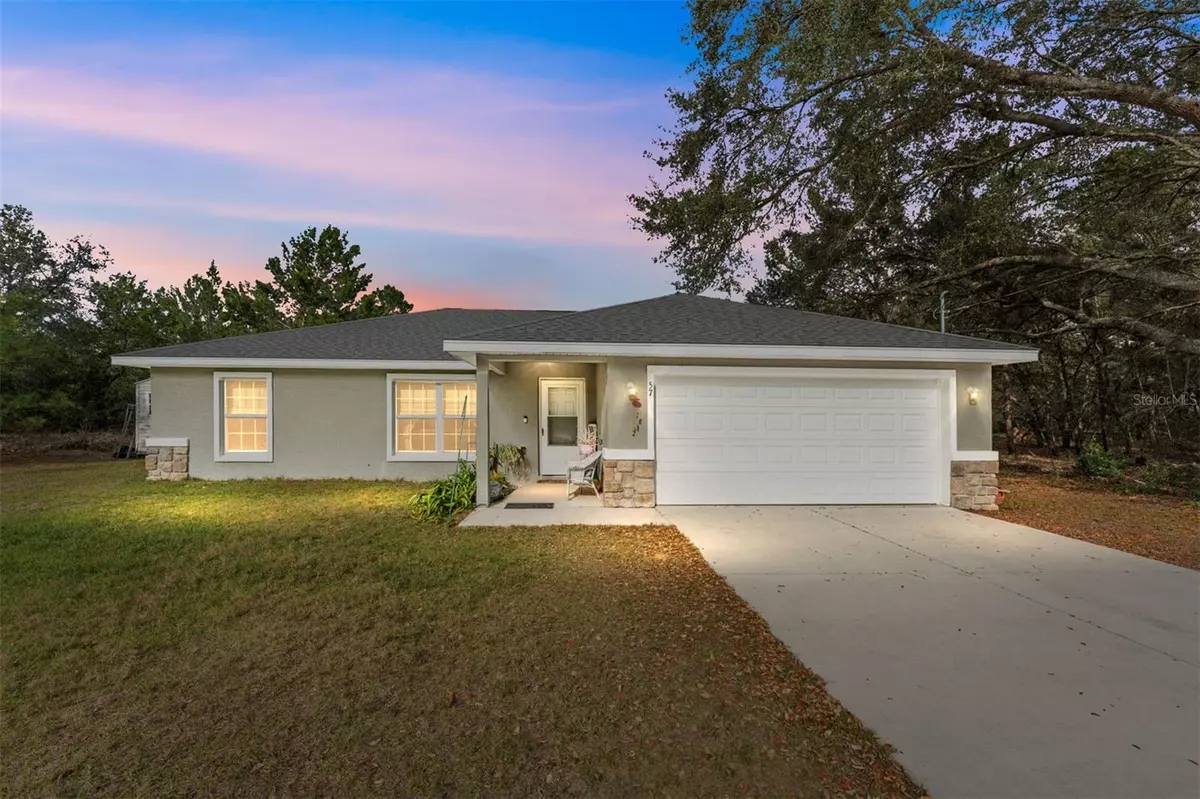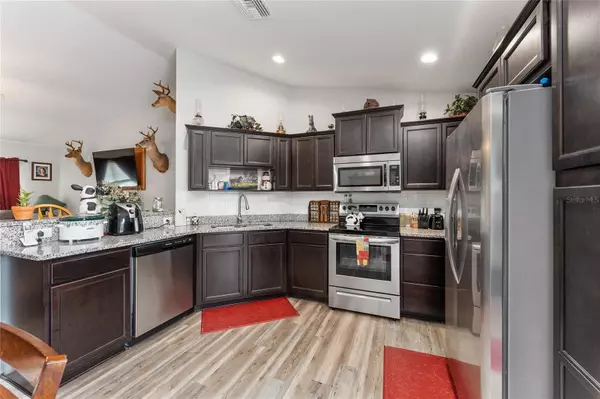$230,000
$229,999
For more information regarding the value of a property, please contact us for a free consultation.
3 Beds
2 Baths
1,321 SqFt
SOLD DATE : 03/18/2024
Key Details
Sold Price $230,000
Property Type Single Family Home
Sub Type Single Family Residence
Listing Status Sold
Purchase Type For Sale
Square Footage 1,321 sqft
Price per Sqft $174
Subdivision Silver Spgs Shores Un #36
MLS Listing ID OM671446
Sold Date 03/18/24
Bedrooms 3
Full Baths 2
Construction Status Financing
HOA Y/N No
Originating Board Stellar MLS
Year Built 2019
Annual Tax Amount $1,686
Lot Size 10,454 Sqft
Acres 0.24
Lot Dimensions 82x125
Property Description
PRICED TO SELL. Move in ready Beautiful well kept Home built in 2019. This 3 bedroom 2 Bath home is situated close to many lakes and ponds, hiking and horse riding trails. The home has Nice dark wood cabinets with granite counters in kitchen and baths. The owner has fenced in the back yard and has a 10 X12 Shed that stays. Come enjoy this home with no neighbors on either side or in the back! This Discovery model is a popular model with large Primary en-suite featuring double sinks and tiled walk in shower! The open floor plan allows for great ease of living and entertaining. There is carpet in the Primary bedroom and Luxury Vinyl Plank flooring everywhere else. Ocklawaha is one of Marion County's fastest growing areas. A less than 30 minute commute to The Villages for dining, shopping and entertainment and 30 minutes to downtown Ocala! Fun dining at nearby Eaton's Beach and Gator Joe's. The area offers many close natural springs & hiking trails for the outdoor enthusiasts.
Location
State FL
County Marion
Community Silver Spgs Shores Un #36
Zoning R1
Interior
Interior Features Ceiling Fans(s), High Ceilings, Open Floorplan, Solid Surface Counters, Split Bedroom, Thermostat, Walk-In Closet(s), Window Treatments
Heating Central, Electric
Cooling Central Air
Flooring Carpet, Luxury Vinyl
Fireplace false
Appliance Dishwasher, Electric Water Heater, Microwave, Range, Refrigerator
Laundry Inside, Laundry Room
Exterior
Exterior Feature Private Mailbox, Sliding Doors, Storage
Garage Spaces 2.0
Fence Fenced, Wire, Wood
Utilities Available Electricity Connected
View Trees/Woods
Roof Type Shingle
Attached Garage true
Garage true
Private Pool No
Building
Story 1
Entry Level One
Foundation Slab
Lot Size Range 0 to less than 1/4
Sewer Septic Tank
Water Well
Architectural Style Ranch
Structure Type Block,Concrete,Stucco
New Construction false
Construction Status Financing
Schools
Elementary Schools Stanton-Weirsdale Elem. School
Middle Schools Lake Weir Middle School
High Schools Lake Weir High School
Others
Senior Community No
Ownership Fee Simple
Acceptable Financing Cash, Conventional, FHA
Listing Terms Cash, Conventional, FHA
Special Listing Condition None
Read Less Info
Want to know what your home might be worth? Contact us for a FREE valuation!

Our team is ready to help you sell your home for the highest possible price ASAP

© 2025 My Florida Regional MLS DBA Stellar MLS. All Rights Reserved.
Bought with REDFIN CORPORATION
"My job is to find and attract mastery-based agents to the office, protect the culture, and make sure everyone is happy! "







