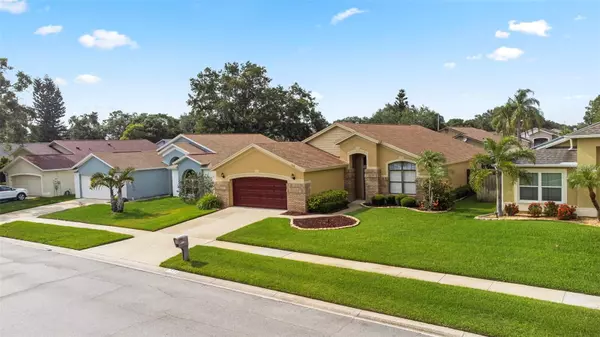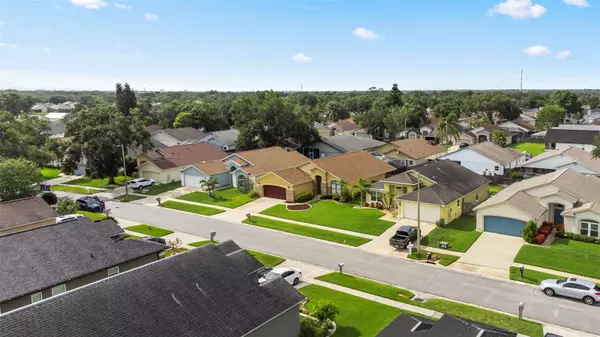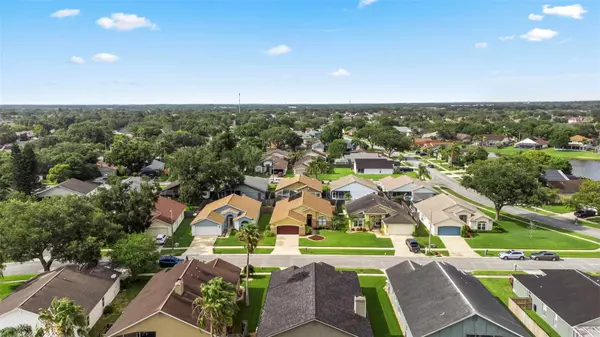$420,000
$410,000
2.4%For more information regarding the value of a property, please contact us for a free consultation.
4 Beds
2 Baths
1,980 SqFt
SOLD DATE : 07/28/2023
Key Details
Sold Price $420,000
Property Type Single Family Home
Sub Type Single Family Residence
Listing Status Sold
Purchase Type For Sale
Square Footage 1,980 sqft
Price per Sqft $212
Subdivision Providence Lakes Unit Iii Phas
MLS Listing ID T3454355
Sold Date 07/28/23
Bedrooms 4
Full Baths 2
HOA Fees $33/ann
HOA Y/N Yes
Originating Board Stellar MLS
Year Built 1992
Annual Tax Amount $2,131
Lot Size 6,098 Sqft
Acres 0.14
Lot Dimensions 55x111
Property Description
Welcome to 1728 Westerly Drive, Brandon, FL 33511! This captivating property presents an enticing opportunity with its 4 bedrooms, 2 bathrooms, and a refreshing pool. Boasting 1,980 square feet of living space, this well-maintained home provides a perfect blend of comfort and functionality.
Step inside and be greeted by an inviting atmosphere, illuminated by an abundance of natural light that flows effortlessly throughout the home. The thoughtfully designed layout ensures a seamless flow between the living areas, creating a warm and welcoming ambiance that is perfect for both daily living and entertaining guests.
The heart of the home lies in its well-appointed kitchen, which offers a harmonious blend of style and practicality. With modern appliances, ample counter space, and generous storage options, including a washer and dryer, this kitchen is a haven for culinary enthusiasts. Enjoy preparing delicious meals for loved ones or gather around the convenient breakfast bar for casual dining and engaging conversations.
The primary bedroom suite provides a private retreat, allowing you to unwind and rejuvenate after a long day. With its spacious layout and a well-designed ensuite bathroom, this sanctuary offers the perfect escape. The three additional bedrooms are versatile spaces that can adapt to your specific needs, whether it be accommodating a growing family, creating a dedicated home office, or crafting a personalized gym or hobby room.
Beyond the walls of the home, an inviting pool awaits in the backyard. This solar-heated pool provides a sustainable and cost-effective way to enjoy year-round swimming and relaxation. Imagine leisurely days spent basking in the Florida sunshine, taking refreshing dips, or hosting memorable gatherings with family and friends. This outdoor oasis provides a private sanctuary where you can create lasting memories and enjoy the best of outdoor living.
Additional notable features of this home include a 15-year-old roof, a water heater that was replaced in 2010, and a 4-ton AC unit that was recently replaced just 2 years ago. These updates contribute to the overall comfort and efficiency of the property.
Conveniently situated in Brandon, this home offers easy access to major highways, ensuring effortless commutes and convenient travel. Explore the nearby shopping centers, indulge in a diverse array of dining options, and take advantage of the various recreational activities available in the area.
Don't miss out on the chance to make 1728 Westerly Drive your own. This property harmoniously blends comfort, style, and outdoor relaxation, offering an exceptional lifestyle opportunity. Schedule a showing today and envision the possibilities that await you in this captivating home!
Location
State FL
County Hillsborough
Community Providence Lakes Unit Iii Phas
Zoning PD
Interior
Interior Features Ceiling Fans(s), Thermostat
Heating Central
Cooling Central Air
Flooring Carpet, Ceramic Tile, Granite
Fireplace false
Appliance Dishwasher, Dryer, Electric Water Heater, Range, Refrigerator, Washer
Laundry Laundry Room
Exterior
Exterior Feature Irrigation System, Private Mailbox, Sidewalk
Garage Spaces 2.0
Fence Fenced, Wood
Pool Heated, In Ground, Screen Enclosure, Solar Heat
Community Features Sidewalks
Utilities Available BB/HS Internet Available, Cable Connected, Electricity Connected, Public, Sewer Connected, Water Connected
Roof Type Shingle
Attached Garage false
Garage true
Private Pool Yes
Building
Story 1
Entry Level One
Foundation Slab
Lot Size Range 0 to less than 1/4
Sewer Public Sewer
Water Public
Structure Type Concrete, Stucco
New Construction false
Others
Pets Allowed Yes
Senior Community No
Ownership Fee Simple
Monthly Total Fees $33
Acceptable Financing Cash, Conventional, FHA, VA Loan
Membership Fee Required Required
Listing Terms Cash, Conventional, FHA, VA Loan
Special Listing Condition None
Read Less Info
Want to know what your home might be worth? Contact us for a FREE valuation!

Our team is ready to help you sell your home for the highest possible price ASAP

© 2025 My Florida Regional MLS DBA Stellar MLS. All Rights Reserved.
Bought with RE/MAX CHAMPIONS
"My job is to find and attract mastery-based agents to the office, protect the culture, and make sure everyone is happy! "







