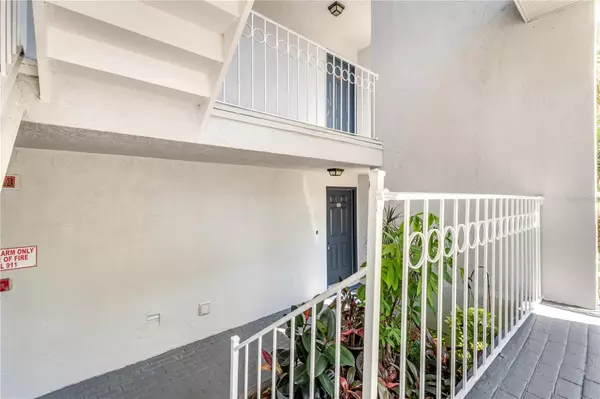$230,000
$259,900
11.5%For more information regarding the value of a property, please contact us for a free consultation.
2 Beds
3 Baths
1,365 SqFt
SOLD DATE : 07/21/2023
Key Details
Sold Price $230,000
Property Type Condo
Sub Type Condominium
Listing Status Sold
Purchase Type For Sale
Square Footage 1,365 sqft
Price per Sqft $168
Subdivision Clubside At Sabal Point A Condo
MLS Listing ID S5084905
Sold Date 07/21/23
Bedrooms 2
Full Baths 2
Half Baths 1
HOA Fees $355/mo
HOA Y/N Yes
Originating Board Stellar MLS
Year Built 1984
Annual Tax Amount $373
Lot Size 871 Sqft
Acres 0.02
Property Description
Step into the enchanting charisma of this exquisite condominium that effortlessly sets itself apart from the rest with its impressive array of features and enhancements. The sale includes carport # 5 which requires a separate, notarized transaction at closing. There are only 36 carports available in the entire complex of 150 units and what sets this particular carport apart is its unparalleled proximity to your unit, making it by far the closest one in the entire complex. Then from the moment you enter, you'll be captivated by the lush and inviting atmosphere, beautifully accentuated cared-for atrium plants, as well as elegantly crafted planters and cachepots that add to the unit's exterior aesthetics. No aspect has been overlooked with the upgraded hardware on all doors which resulted in a cohesive and refined look throughout the entire condo. The meticulous attention to detail continues to impress as you observe the recently replaced tile flooring in the entrance, half bath, and laundry room, creating a seamless and polished visual appeal. The laundry room has undergone further improvements, including the replacement of water spigots and the addition of convenient cabinetry. Moving into the living area, you'll discover a modern knockdown finish that replaces outdated popcorn ceilings, establishing a contemporary feel throughout the space, while the closets and laundry room maintain their original charm. Prepare to indulge in comfort as you step onto the brand-new flooring that now graces the family room, bedrooms, and bedroom closets. The addition of durable and visually appealing Luxury Vinyl Tile (LVT) flooring, complemented by the installation of 5" baseboards, gives an extra touch of elegance. As you make your way to the kitchen, you'll notice a truly awe-inspiring transformation, featuring exquisite solid wood cabinets, improved functionality through new PEX piping, and a captivating farmer's sink that effortlessly combines charm and practicality. Thoughtful replacements of every fixture and fan, including those on the porch, contribute to a fresh and updated ambiance. Not stopping there, the windows have also been changed, improving insulation and energy efficiency. Stepping into the bathrooms, you'll find the master bathroom showcases an elegantly upgraded tile stall shower, while the second bathroom boasts a refinished tub with sleek glass doors, seamlessly blending style and functionality. The porch now features tiled flooring with proper drainage, ensuring both durability and optimal functionality. Privacy is guaranteed with the addition of blinds, while the extended portion of the porch, complete with corrugated roofing and proper flashing, offers protection from the elements. The screening is up to date, guaranteeing an impeccable outdoor experience and you can also take full advantage of the newly installed patio with proper drainage for relaxation and entertainment. The HVAC system, thoughtfully replaced nine years ago, has been regularly maintained and cleaned, making sure of efficient and reliable climate control all over. This exceptional unit comes fully equipped with a set of high-quality appliances, including a washer, dryer, oven & range, microwave, and refrigerator, all less than 10 years old. Don't let this extraordinary opportunity slip away to make this well-maintained property your very own. Schedule your showing today!
Location
State FL
County Seminole
Community Clubside At Sabal Point A Condo
Zoning RES
Interior
Interior Features Ceiling Fans(s), Eat-in Kitchen, Living Room/Dining Room Combo, Walk-In Closet(s)
Heating Central
Cooling Central Air
Flooring Tile, Vinyl
Fireplace false
Appliance Dryer, Microwave, Range, Refrigerator, Washer
Laundry Inside
Exterior
Exterior Feature Sliding Doors
Parking Features Assigned
Community Features Playground, Pool, Tennis Courts
Utilities Available BB/HS Internet Available, Cable Available, Public
Amenities Available Playground, Tennis Court(s)
View Y/N 1
View Water
Roof Type Shingle
Porch Patio, Porch, Screened
Garage false
Private Pool No
Building
Lot Description City Limits, Near Public Transit, Sidewalk, Paved
Entry Level One
Foundation Slab
Lot Size Range 0 to less than 1/4
Sewer Private Sewer
Water Private
Architectural Style Contemporary
Structure Type Block, Stucco
New Construction false
Schools
Elementary Schools Sabal Point Elementary
Middle Schools Rock Lake Middle
High Schools Lyman High
Others
Pets Allowed Yes
HOA Fee Include Maintenance Grounds, Maintenance, Pool, Recreational Facilities, Sewer, Water
Senior Community No
Ownership Fee Simple
Monthly Total Fees $355
Acceptable Financing Cash, Conventional, FHA, VA Loan
Membership Fee Required Required
Listing Terms Cash, Conventional, FHA, VA Loan
Num of Pet 2
Special Listing Condition None
Read Less Info
Want to know what your home might be worth? Contact us for a FREE valuation!

Our team is ready to help you sell your home for the highest possible price ASAP

© 2025 My Florida Regional MLS DBA Stellar MLS. All Rights Reserved.
Bought with WEMERT GROUP REALTY LLC
"My job is to find and attract mastery-based agents to the office, protect the culture, and make sure everyone is happy! "







