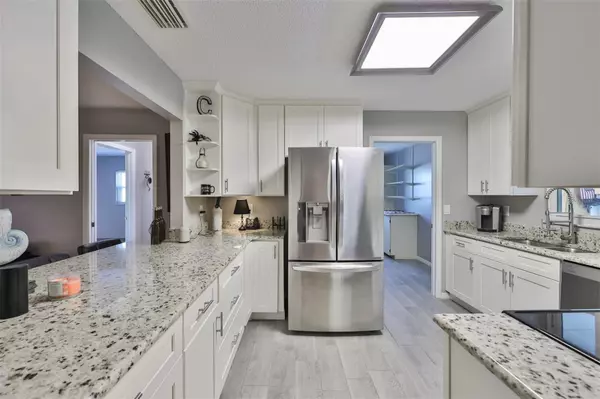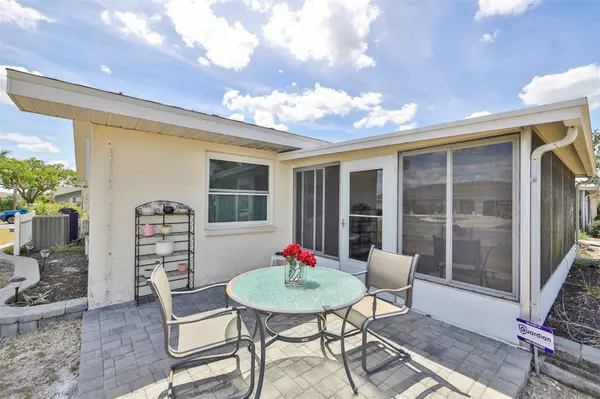$298,500
$298,500
For more information regarding the value of a property, please contact us for a free consultation.
2 Beds
2 Baths
1,516 SqFt
SOLD DATE : 07/18/2023
Key Details
Sold Price $298,500
Property Type Single Family Home
Sub Type Single Family Residence
Listing Status Sold
Purchase Type For Sale
Square Footage 1,516 sqft
Price per Sqft $196
Subdivision Sun Lakes Sub
MLS Listing ID T3436355
Sold Date 07/18/23
Bedrooms 2
Full Baths 2
HOA Fees $85/ann
HOA Y/N Yes
Originating Board Stellar MLS
Year Built 1981
Annual Tax Amount $4,396
Lot Size 7,840 Sqft
Acres 0.18
Lot Dimensions 67x115
Property Description
WELCOME TO YOUR NEW CHARMING HOME! This split floor plan Twintree is centrally located on the north side of Sun City Center. As you drive up you will be surprised by the oversized corner lot, architectural additions, painted driveway, & quaint front porch all of which give this home its charming curb appeal. Enter this home through the lovely beveled oval glass door and you will find an open living/dining room, newly painted large rooms, and updated lighting fixtures and fans. The centrally located kitchen has been remodeled, shaker style white cabinets, exquisite diamond-like sparkle granite countertops, stainless-steel appliances, & an upgraded faucet. There is a pass-through breakfast bar which opens into your great room which is wonderful especially when hosting gatherings. The primary bedroom has 2 sizeable closets, one of which is a walk-in. The master bath is roomy, has a tile shower & big linen closet to help keep you and your home organized. This house is perfect for entertaining your friends and family because both bedrooms are opposite each other and have space-saving pocket doors allowing for privacy for you and your guests. The laundry room has a storage cabinet & 3 shelves to ensure you maximize your storage space. The rear lanai is a great 4 season room & provides an abundance of natural light and has privacy shades to give you relief during the heat of the day. The side lanai door provides easy access to your rear/side brick patio & yard. Spend your evenings cooking out or enjoying a cool breeze while you have fun with family and friends. Your rear garden view adds an additional feeling of privacy. Your upgraded landscaping, solar lighting, & stacked paver curbing are attractive and noticed by all who visit. The oversized side yard provides plenty of places to add your favorite tropical foliage or just sit and relax while soaking up the sun. The garage is neat, and the floor was recently painted. Upgrades: 2022 Shingle Roof, AC Disconnect 2021, Water heater 2016, 4 Window Replacements 2019, Two window Replacements 2017. This home is waiting for you to make it your own! Sun City Center is a wonderful active 55+ golf cart community that offers wonderful amenities: in & outdoor pools & spas, a well-equipped fitness center, a community hall, library, arts/crafts, outdoor sports, pickleball and golf. This area is close to beaches, shopping, & big city activities & entertainment. Please hurry & schedule your showing, I'd hate for you miss a chance to own this great home & start living & loving SUN CITY CENTER!
Location
State FL
County Hillsborough
Community Sun Lakes Sub
Zoning PD-MU
Rooms
Other Rooms Formal Living Room Separate, Inside Utility
Interior
Interior Features Attic Fan, Ceiling Fans(s), Split Bedroom, Thermostat, Walk-In Closet(s)
Heating Central, Electric, Heat Pump
Cooling Central Air
Flooring Laminate, Tile
Fireplace false
Appliance Dryer, Refrigerator, Washer, Water Softener
Laundry Inside, Laundry Room
Exterior
Exterior Feature Garden, Rain Gutters, Sidewalk, Sliding Doors, Sprinkler Metered
Parking Features Garage Door Opener
Garage Spaces 2.0
Pool Other
Community Features Association Recreation - Owned, Clubhouse, Deed Restrictions, Fitness Center, Golf Carts OK, Park, Pool, Racquetball, Sidewalks, Tennis Courts
Utilities Available Cable Connected, Electricity Connected, Public, Underground Utilities, Water Available
Amenities Available Fitness Center, Pickleball Court(s), Pool, Recreation Facilities, Sauna, Security, Spa/Hot Tub, Storage, Trail(s)
View Garden
Roof Type Shingle
Porch Rear Porch, Screened
Attached Garage true
Garage true
Private Pool No
Building
Lot Description Cleared, Corner Lot, In County, Landscaped, Level, Oversized Lot, Sidewalk, Unincorporated
Story 1
Entry Level One
Foundation Slab
Lot Size Range 0 to less than 1/4
Sewer Public Sewer
Water Public
Architectural Style Contemporary, Florida
Structure Type Block, Stucco
New Construction false
Schools
Elementary Schools Cypress Creek-Hb
Middle Schools Shields-Hb
High Schools Lennard-Hb
Others
Pets Allowed Yes
HOA Fee Include Pool, Pool, Recreational Facilities, Security
Senior Community Yes
Ownership Fee Simple
Monthly Total Fees $112
Acceptable Financing Cash, Conventional, VA Loan
Membership Fee Required Required
Listing Terms Cash, Conventional, VA Loan
Num of Pet 2
Special Listing Condition None
Read Less Info
Want to know what your home might be worth? Contact us for a FREE valuation!

Our team is ready to help you sell your home for the highest possible price ASAP

© 2025 My Florida Regional MLS DBA Stellar MLS. All Rights Reserved.
Bought with KELLER WILLIAMS SOUTH SHORE
"My job is to find and attract mastery-based agents to the office, protect the culture, and make sure everyone is happy! "







