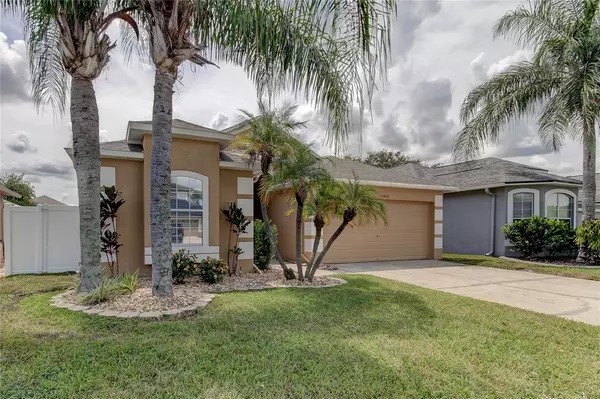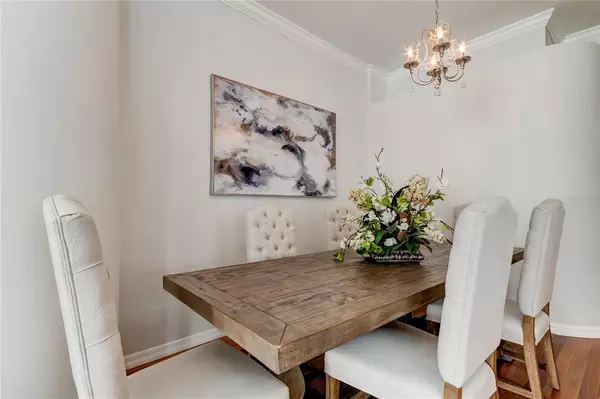$499,000
$515,000
3.1%For more information regarding the value of a property, please contact us for a free consultation.
3 Beds
2 Baths
1,853 SqFt
SOLD DATE : 02/02/2023
Key Details
Sold Price $499,000
Property Type Single Family Home
Sub Type Single Family Residence
Listing Status Sold
Purchase Type For Sale
Square Footage 1,853 sqft
Price per Sqft $269
Subdivision Ivy Lake Estates
MLS Listing ID T3401183
Sold Date 02/02/23
Bedrooms 3
Full Baths 2
Construction Status Appraisal,Financing,Inspections
HOA Fees $95/qua
HOA Y/N Yes
Originating Board Stellar MLS
Year Built 2004
Annual Tax Amount $4,063
Lot Size 5,662 Sqft
Acres 0.13
Property Description
REDUCED FOR QUICK SALE! THIS HOME IS MOVE-IN READY! Fantastic POOL home located in the GATED neighborhood of IVY LAKE ESTATES. This home features NEW EXTERIOR AND INTERIOR PAINT, BRAND NEW A/C SYSTEM AND WATER HEATER, new stainless steel appliances, new white quartz countertops in the kitchen and master bathroom and new tile floors in the entry foyer, kitchen and sun room. The design is very open with high ceilings and lots of natural light. The floorplan offers 3 bedrooms PLUS a flex room adjacent to the kitchen and family room which provides a versatile space that can be used as a playroom or work area. The kitchen features white cabinetry, a large pantry closet and a cozy sitting area with a bay window. All new window blinds and LED canned ceiling lights throughout the home provide an updated look and an energy efficient bonus. The master suite is spacious with two closets and an adjoining master bathroom with a garden tub and a separate shower, both with all new designer tile. Brand new carpet in the master bedroom is the only carpet in the house as the family room, dining room and secondary bedrooms have wood floors. Light, neutral paint color throughout provides the ideal backdrop for this home. Step outside and enjoy the terrific pool with brick pavers and a fenced backyard. Brand new pool pump, filter and new pool surface in 2022. ROOF REPLACED IN 2017. This home is situated on a quiet cul-de-sac in beautiful Ivy Lake Estates which is conveniently located near shopping and dining with quick, easy access to the Suncoast Parkway. Great schools, great neighborhood.....this home offers so much!
Location
State FL
County Pasco
Community Ivy Lake Estates
Zoning MPUD
Rooms
Other Rooms Inside Utility
Interior
Interior Features Ceiling Fans(s), Crown Molding, Solid Wood Cabinets, Split Bedroom, Walk-In Closet(s)
Heating Central, Electric
Cooling Central Air
Flooring Carpet, Ceramic Tile, Wood
Fireplace false
Appliance Dishwasher, Disposal, Dryer, Electric Water Heater, Microwave, Range, Refrigerator, Washer
Laundry Inside, Laundry Room
Exterior
Exterior Feature Irrigation System, Lighting, Rain Gutters, Sidewalk
Parking Features Garage Door Opener
Garage Spaces 2.0
Fence Fenced, Vinyl
Pool Gunite
Community Features Deed Restrictions, Gated, Park, Sidewalks
Utilities Available BB/HS Internet Available, Electricity Connected
Amenities Available Gated
Roof Type Shingle
Attached Garage true
Garage true
Private Pool Yes
Building
Lot Description Cul-De-Sac, In County, Sidewalk, Paved
Story 1
Entry Level One
Foundation Slab
Lot Size Range 0 to less than 1/4
Builder Name Westfield Homes
Sewer Public Sewer
Water Public
Structure Type Block, Stucco
New Construction false
Construction Status Appraisal,Financing,Inspections
Schools
Elementary Schools Bexley Elementary School
Middle Schools Charles S. Rushe Middle-Po
High Schools Sunlake High School-Po
Others
Pets Allowed Yes
Senior Community No
Ownership Fee Simple
Monthly Total Fees $95
Acceptable Financing Cash, Conventional, FHA
Membership Fee Required Required
Listing Terms Cash, Conventional, FHA
Special Listing Condition None
Read Less Info
Want to know what your home might be worth? Contact us for a FREE valuation!

Our team is ready to help you sell your home for the highest possible price ASAP

© 2025 My Florida Regional MLS DBA Stellar MLS. All Rights Reserved.
Bought with PEOPLE'S TRUST REALTY INC
"My job is to find and attract mastery-based agents to the office, protect the culture, and make sure everyone is happy! "







