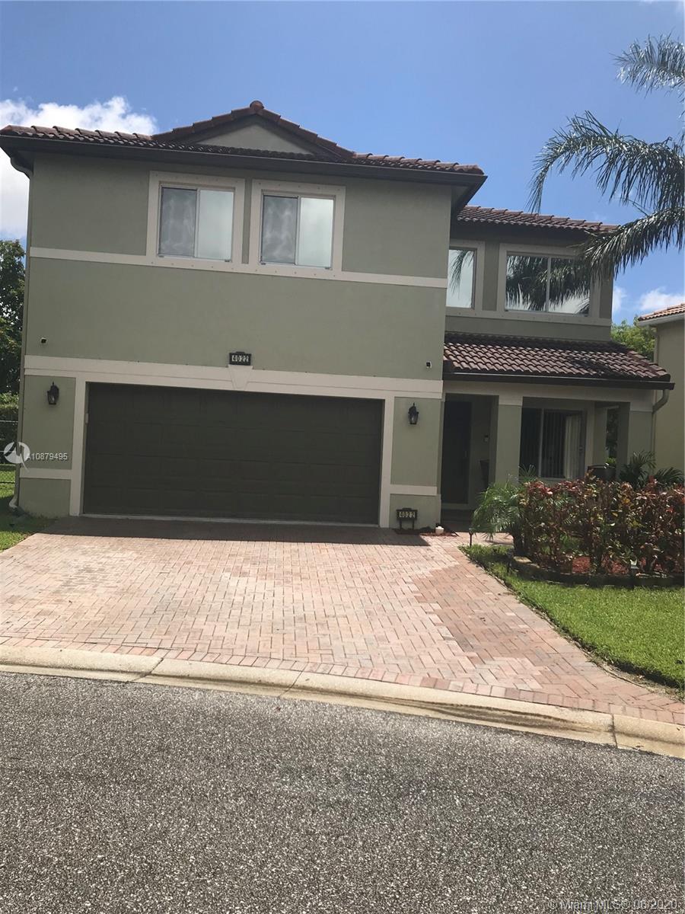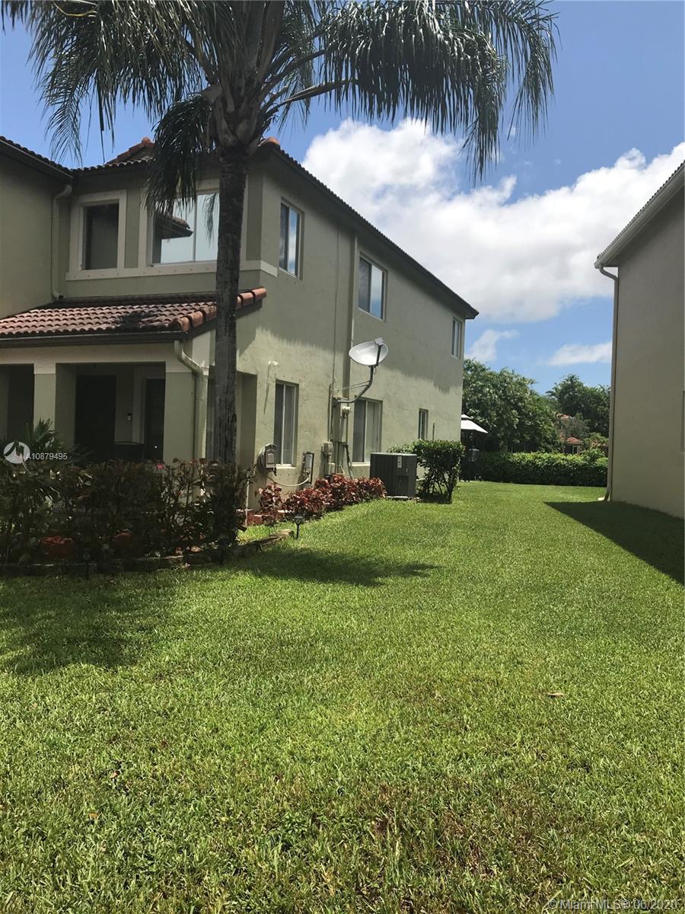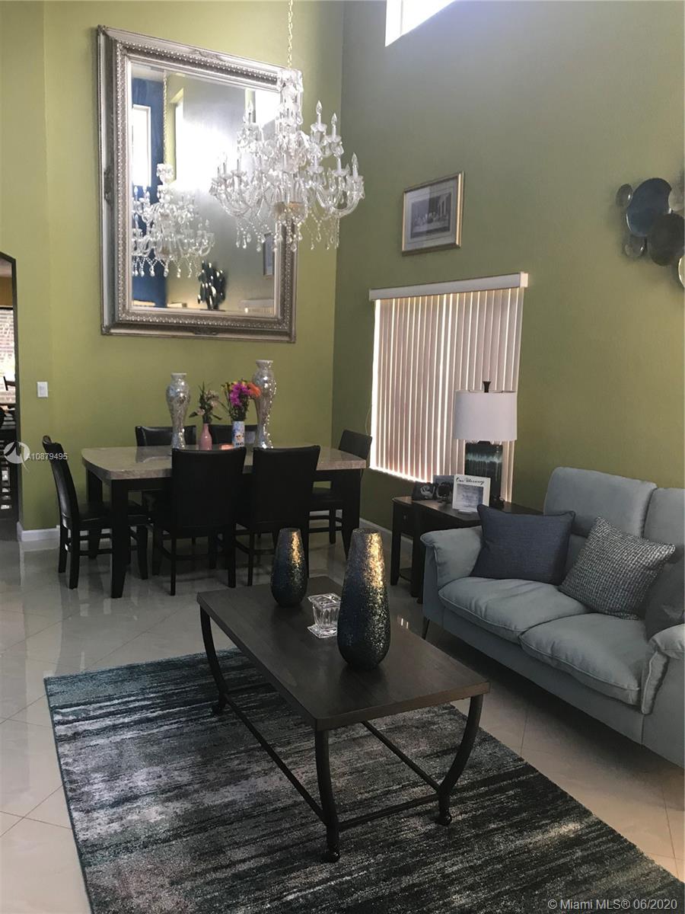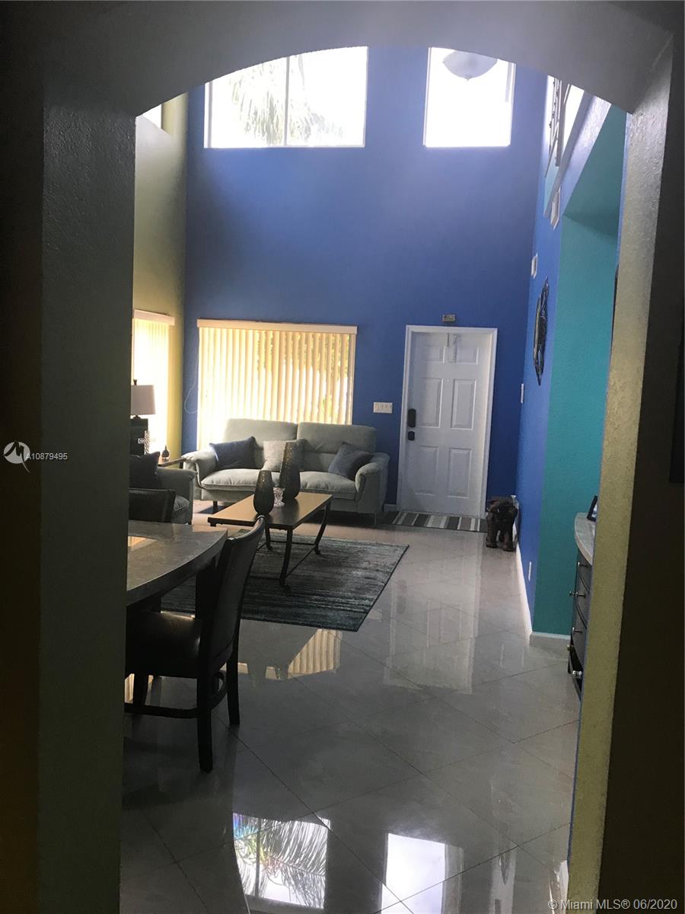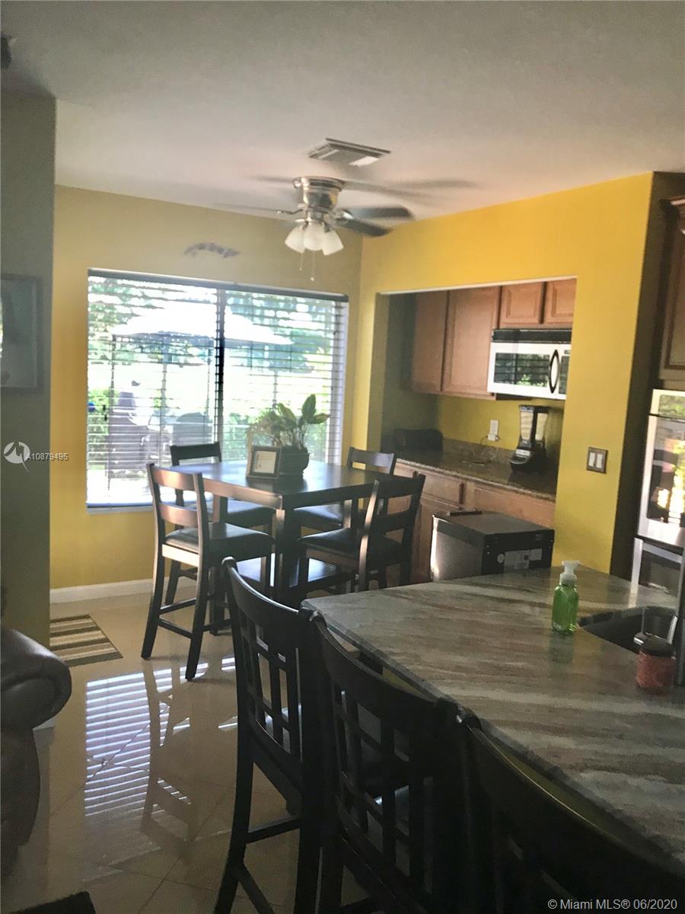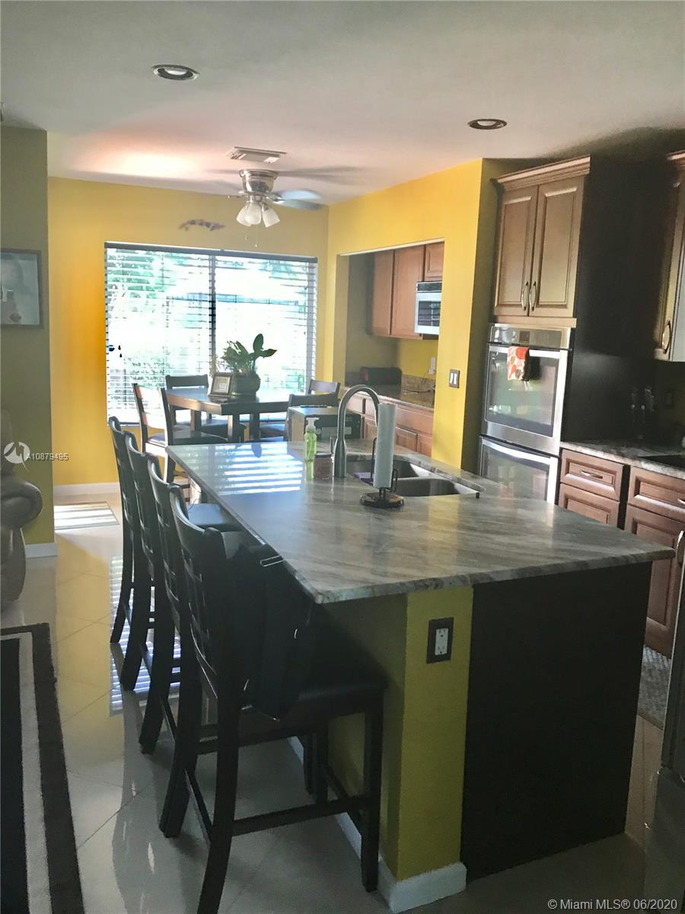$365,000
$380,000
3.9%For more information regarding the value of a property, please contact us for a free consultation.
4 Beds
3 Baths
2,594 SqFt
SOLD DATE : 12/01/2020
Key Details
Sold Price $365,000
Property Type Single Family Home
Sub Type Single Family Residence
Listing Status Sold
Purchase Type For Sale
Square Footage 2,594 sqft
Price per Sqft $140
Subdivision North County Pud 2
MLS Listing ID A10879495
Sold Date 12/01/20
Style Two Story
Bedrooms 4
Full Baths 3
Construction Status Resale
HOA Fees $145/mo
HOA Y/N Yes
Year Built 2004
Annual Tax Amount $5,865
Tax Year 2019
Contingent Backup Contract/Call LA
Lot Size 6,051 Sqft
Property Description
A must see this Gorgeous 4/3 Single Family 2 Car Garage Home. Recently updated with tile and wooden flooring throughout. New water heater with filter. Tinted windows throughout house added as an extra for Energy Efficiency. Master Suite with walk in closet, dual sinks, shower and roman tub. 1 Bedroom down stairs, with bathroom perfect for in laws, with 3 bedrooms upstairs. Loft for extra playing area for kids. Large backyard patio area for entertaining or family gatherings. Your Buyer(s) will Love this property. Contact Listing Agent for showing.
Patio furniture, Refrigerator, Washer and Dyer, is not included with the sale of property. Refrigerator will be replaced.
Location
State FL
County Palm Beach County
Community North County Pud 2
Area 5290
Interior
Interior Features Bedroom on Main Level, Garden Tub/Roman Tub, High Ceilings, Pantry, Sitting Area in Master, Split Bedrooms, Upper Level Master, Walk-In Closet(s), Loft
Heating Electric
Cooling Central Air, Ceiling Fan(s)
Flooring Tile, Wood
Furnishings Unfurnished
Window Features Blinds
Appliance Dryer, Dishwasher, Electric Range, Disposal, Ice Maker, Microwave, Refrigerator, Water Softener Owned, Trash Compactor
Laundry Washer Hookup, Dryer Hookup, Laundry Tub
Exterior
Exterior Feature Barbecue, Lighting, Porch, Patio
Parking Features Attached
Garage Spaces 2.0
Pool None, Community
Community Features Clubhouse, Fitness, Gated, Home Owners Association, Maintained Community, Park, Pool, Street Lights
Utilities Available Cable Available
Waterfront Description Lake Front,Waterfront
View Y/N Yes
View Lake
Roof Type Barrel
Porch Open, Patio, Porch
Garage Yes
Building
Lot Description 1-2 Acres, Sprinklers Automatic
Faces Northwest
Story 2
Sewer Public Sewer
Water Public
Architectural Style Two Story
Level or Stories Two
Structure Type Block
Construction Status Resale
Schools
Elementary Schools Grove Park
Middle Schools John F. Kennedy
High Schools Palm Beach Lakes
Others
Pets Allowed No, Size Limit
HOA Fee Include Common Areas,Maintenance Structure,Security
Senior Community No
Tax ID 56424236360001000
Security Features Security System Leased,Security Gate,Gated Community,Smoke Detector(s)
Acceptable Financing Cash, Conventional, FHA, VA Loan
Listing Terms Cash, Conventional, FHA, VA Loan
Financing Conventional
Special Listing Condition Listed As-Is
Pets Allowed No, Size Limit
Read Less Info
Want to know what your home might be worth? Contact us for a FREE valuation!

Our team is ready to help you sell your home for the highest possible price ASAP
Bought with Realty ONE Group Innovation
"My job is to find and attract mastery-based agents to the office, protect the culture, and make sure everyone is happy! "


