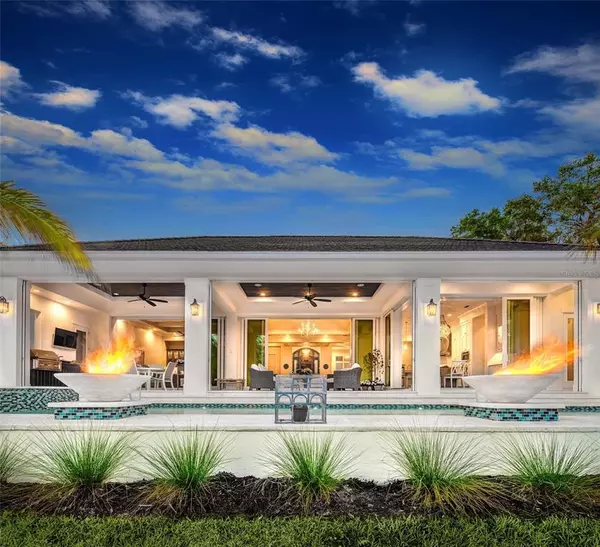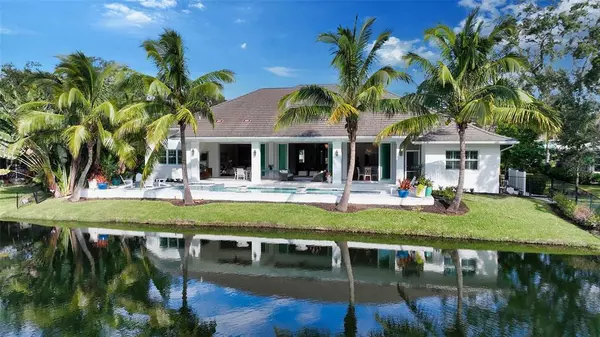$4,000,000
$4,298,000
6.9%For more information regarding the value of a property, please contact us for a free consultation.
4 Beds
5 Baths
4,574 SqFt
SOLD DATE : 01/03/2023
Key Details
Sold Price $4,000,000
Property Type Single Family Home
Sub Type Single Family Residence
Listing Status Sold
Purchase Type For Sale
Square Footage 4,574 sqft
Price per Sqft $874
Subdivision Kentwood Estates
MLS Listing ID A4552232
Sold Date 01/03/23
Bedrooms 4
Full Baths 4
Half Baths 1
Construction Status Inspections
HOA Y/N No
Originating Board Stellar MLS
Year Built 2016
Annual Tax Amount $15,764
Lot Size 0.450 Acres
Acres 0.45
Property Description
Live a life of elegance as you relish seamless indoor-outdoor living in this stunning 2016 four-bedroom, four-and-a-half-bathroom custom-built home with a tropical feel that will satisfy your vacation cravings year-round. Appointed with gorgeous designer fire bowl water fall features, fire pit, chlorine-free pool and spa overlooking the tranquil lake while views from the covered patio allow you to soak in the complete natural experience. The home's lush landscaping extends to the front of the home where the driveway leads your eyes to the stylish split design. As you enter through the custom front door and screen adorned with an extensive wood ceiling feature, the foyer opens to vaulted ceilings giving an airiness to the open-concept design. Dual offices/den offer flexible workspaces. The master bedroom offers a generous sitting area and views and access to the pool and covered porches as well as an elaborate bath with a spacious private outdoor shower. Decorative lighting fixtures act as landing points throughout the space, with a central chandelier in the living room and the eat-in kitchen area, as well as a trio of pendants above the large kitchen island and breakfast bar. Plenty of natural light floods the living areas with full walls of sliding pocket doors on the back of the home. The ease of transitioning to the outdoor areas allows you to extend the use of endless space for any occasion.
Location
State FL
County Sarasota
Community Kentwood Estates
Zoning RSF2
Rooms
Other Rooms Bonus Room, Breakfast Room Separate, Den/Library/Office, Formal Dining Room Separate, Great Room, Inside Utility
Interior
Interior Features Crown Molding, Eat-in Kitchen, High Ceilings, Master Bedroom Main Floor, Open Floorplan, Pest Guard System, Smart Home, Solid Wood Cabinets, Split Bedroom, Stone Counters, Thermostat, Tray Ceiling(s), Vaulted Ceiling(s), Walk-In Closet(s)
Heating Central, Electric, Heat Pump, Propane
Cooling Central Air
Flooring Carpet, Tile, Wood
Fireplaces Type Gas, Living Room
Furnishings Negotiable
Fireplace true
Appliance Bar Fridge, Built-In Oven, Convection Oven, Dishwasher, Disposal, Exhaust Fan, Gas Water Heater, Ice Maker, Microwave, Range, Range Hood, Refrigerator, Tankless Water Heater, Washer, Wine Refrigerator
Laundry Inside
Exterior
Exterior Feature Fence, French Doors, Irrigation System, Lighting, Other, Outdoor Grill, Outdoor Kitchen, Outdoor Shower, Private Mailbox, Rain Gutters, Sliding Doors
Parking Features Driveway, Electric Vehicle Charging Station(s), Garage Door Opener, Garage Faces Side, Ground Level
Garage Spaces 4.0
Fence Fenced
Pool Auto Cleaner, Gunite, Heated, In Ground, Lighting
Utilities Available Cable Connected, Electricity Connected, Fiber Optics, Propane, Sprinkler Well, Water Connected
Waterfront Description Pond
View Y/N 1
Water Access 1
Water Access Desc Pond
View Pool, Water
Roof Type Concrete
Porch Covered, Front Porch, Patio, Rear Porch
Attached Garage true
Garage true
Private Pool Yes
Building
Lot Description Landscaped, Oversized Lot, Paved
Story 1
Entry Level One
Foundation Block, Slab
Lot Size Range 1/4 to less than 1/2
Builder Name Heritage Builders
Sewer Public Sewer
Water Public
Architectural Style Custom
Structure Type Block, Stucco
New Construction false
Construction Status Inspections
Schools
Elementary Schools Phillippi Shores Elementary
Middle Schools Brookside Middle
High Schools Riverview High
Others
Pets Allowed Yes
Senior Community No
Ownership Fee Simple
Acceptable Financing Cash, Conventional
Membership Fee Required Optional
Listing Terms Cash, Conventional
Special Listing Condition None
Read Less Info
Want to know what your home might be worth? Contact us for a FREE valuation!

Our team is ready to help you sell your home for the highest possible price ASAP

© 2025 My Florida Regional MLS DBA Stellar MLS. All Rights Reserved.
Bought with MICHAEL SAUNDERS & COMPANY
"My job is to find and attract mastery-based agents to the office, protect the culture, and make sure everyone is happy! "







