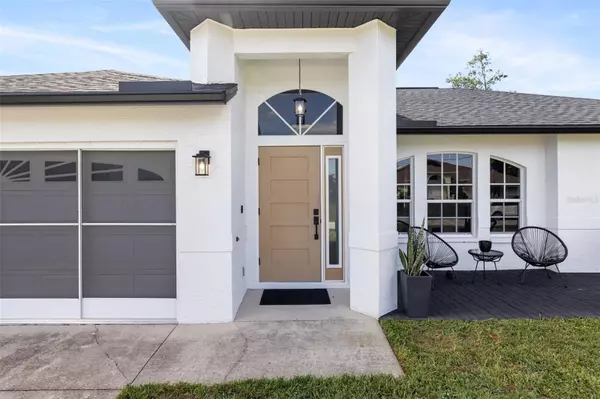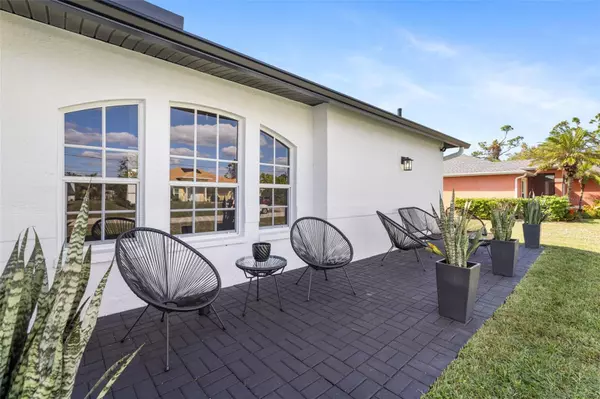3 Beds
2 Baths
1,600 SqFt
3 Beds
2 Baths
1,600 SqFt
OPEN HOUSE
Sat Jan 18, 12:00pm - 3:00pm
Sun Jan 19, 1:00pm - 3:00pm
Key Details
Property Type Single Family Home
Sub Type Single Family Residence
Listing Status Active
Purchase Type For Sale
Square Footage 1,600 sqft
Price per Sqft $234
Subdivision Port Charlotte Sub 51
MLS Listing ID A4628823
Bedrooms 3
Full Baths 2
HOA Y/N No
Originating Board Stellar MLS
Year Built 2001
Annual Tax Amount $1,439
Lot Size 10,018 Sqft
Acres 0.23
Property Description
Step inside to find luxury vinyl plank flooring that flows effortlessly throughout the home, complementing the fresh and inviting ambiance. The kitchen is a true centerpiece, featuring sleek stainless-steel appliances, shaker cabinets, and elegant quartz countertops—a space as functional as it is beautiful.
The smartly designed split floorplan provides privacy and versatility, with spacious bedrooms and updated bathrooms showcasing brand-new counters, fixtures, and thoughtful finishes. The converted garage adds valuable additional living space, perfect for a home office, playroom, or cozy retreat. Prefer a garage? It can easily be reverted to meet your needs.
Outside, the fenced backyard invites you to relax or entertain on the patio, offering a private retreat for enjoying Florida's sunny days. With recent upgrades like a new roof and hurricane-resistant exterior doors, you'll have peace of mind and pride in ownership.
This home blends modern convenience with a warm and welcoming vibe. Schedule your private tour today and experience the lifestyle you've been dreaming of!
Location
State FL
County Sarasota
Community Port Charlotte Sub 51
Zoning RSF2
Rooms
Other Rooms Den/Library/Office
Interior
Interior Features Ceiling Fans(s), Open Floorplan, Split Bedroom, Thermostat, Vaulted Ceiling(s), Walk-In Closet(s)
Heating Central
Cooling Central Air
Flooring Luxury Vinyl
Furnishings Unfurnished
Fireplace false
Appliance Convection Oven, Cooktop, Dishwasher, Microwave, Refrigerator
Laundry Laundry Room
Exterior
Exterior Feature Lighting, Private Mailbox, Rain Gutters
Garage Spaces 2.0
Utilities Available BB/HS Internet Available, Cable Available, Cable Connected, Electricity Available, Electricity Connected
Roof Type Shingle
Porch Front Porch
Attached Garage true
Garage true
Private Pool No
Building
Lot Description Greenbelt
Story 1
Entry Level One
Foundation Block, Slab
Lot Size Range 0 to less than 1/4
Sewer Septic Tank
Water Well
Structure Type Block
New Construction false
Schools
Elementary Schools Atwater Bay Elementary
Middle Schools Woodland Middle School
High Schools North Port High
Others
Senior Community No
Ownership Fee Simple
Acceptable Financing Cash, Conventional, FHA, VA Loan
Listing Terms Cash, Conventional, FHA, VA Loan
Special Listing Condition None

"My job is to find and attract mastery-based agents to the office, protect the culture, and make sure everyone is happy! "







