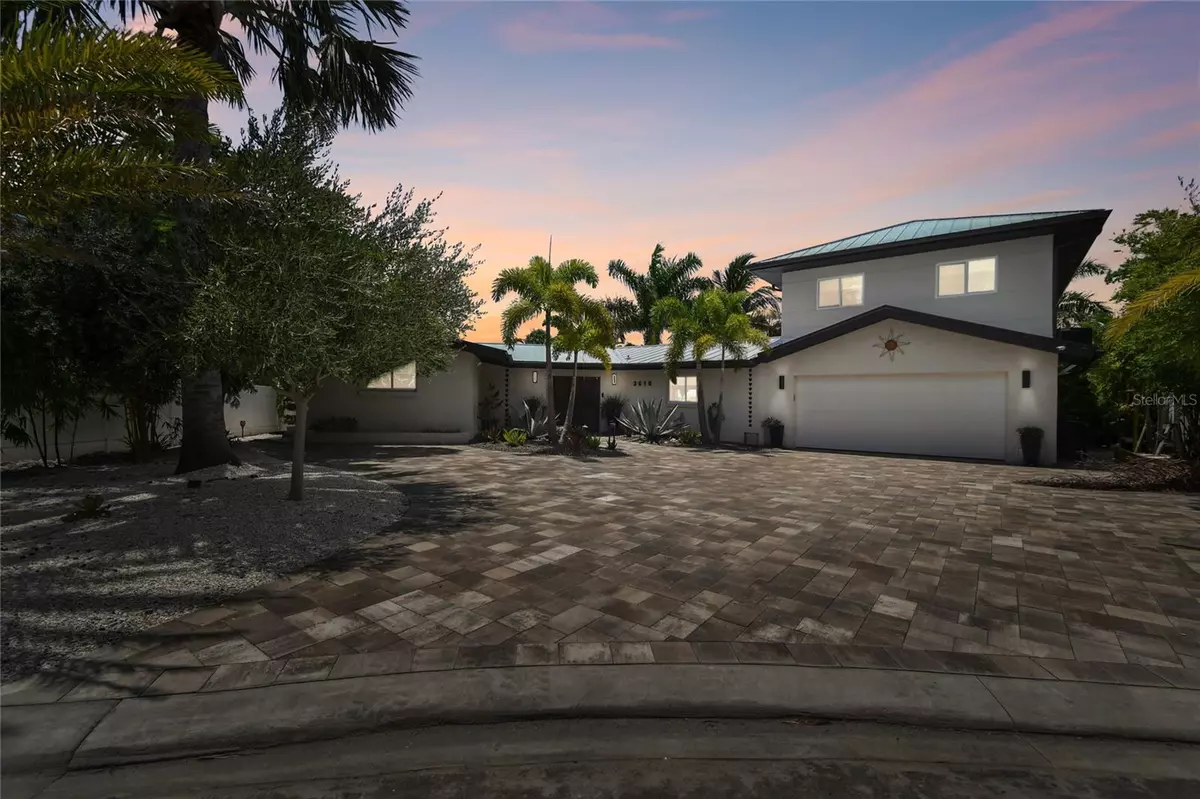$1,800,000
$1,899,900
5.3%For more information regarding the value of a property, please contact us for a free consultation.
4 Beds
4 Baths
2,628 SqFt
SOLD DATE : 01/14/2025
Key Details
Sold Price $1,800,000
Property Type Single Family Home
Sub Type Single Family Residence
Listing Status Sold
Purchase Type For Sale
Square Footage 2,628 sqft
Price per Sqft $684
Subdivision San Remo Shores
MLS Listing ID A4616743
Sold Date 01/14/25
Bedrooms 4
Full Baths 3
Half Baths 1
Construction Status Inspections
HOA Y/N No
Originating Board Stellar MLS
Year Built 1961
Annual Tax Amount $8,266
Lot Size 10,454 Sqft
Acres 0.24
Lot Dimensions 110x94
Property Description
Once in a lifetime opportunity to own an expansive water view that is rarely available. Unveil the luxury of space in this 2,628 square-foot waterfront haven, featuring three bedrooms, four bathrooms, and a dedicated office with awe-inspiring views of Palma Sola Bay. The master suite is a sanctuary of its own, offering a private balcony for peaceful morning rituals.
The interior is a testament to modern elegance, featuring European cabinets that marry form with function. The living space extends seamlessly outdoors, where an expansive entertainment area unfolds.
The heart of this home is the extensive sunroom, adorned with a rare tiger wood paneled ceiling—a touch of elegance that radiates warmth and sophistication. Whether you're hosting a grand event or enjoying a quiet afternoon, this space invites sunlight and serenity into your home.
Complete with a 10,000 lb capacity covered boat lift and an outdoor shower, this residence is a blend of opulence and practicality. The outdoor kitchen and hot tub ensure every moment at home feels like a getaway.
This property is more than a home; it's a masterpiece that offers an unparalleled lifestyle where every detail caters to comfort and class.
Location
State FL
County Manatee
Community San Remo Shores
Zoning RSF4.5/C
Direction W
Rooms
Other Rooms Florida Room, Storage Rooms
Interior
Interior Features Built-in Features, Cathedral Ceiling(s), Ceiling Fans(s), Eat-in Kitchen, High Ceilings, PrimaryBedroom Upstairs, Thermostat, Vaulted Ceiling(s), Walk-In Closet(s), Window Treatments
Heating Central
Cooling Central Air
Flooring Tile
Furnishings Negotiable
Fireplace false
Appliance Bar Fridge, Built-In Oven, Convection Oven, Cooktop, Dishwasher, Dryer, Freezer, Microwave
Laundry Inside, Laundry Room
Exterior
Exterior Feature Irrigation System, Lighting, Outdoor Kitchen, Outdoor Shower, Private Mailbox, Sliding Doors
Parking Features Garage Door Opener, Golf Cart Parking
Garage Spaces 1.0
Utilities Available BB/HS Internet Available, Cable Available, Electricity Connected
Waterfront Description Bay/Harbor
View Y/N 1
Water Access 1
Water Access Desc Bay/Harbor,Canal - Saltwater
View Water
Roof Type Metal
Porch Enclosed, Patio
Attached Garage true
Garage true
Private Pool No
Building
Lot Description Cul-De-Sac, Near Marina
Story 2
Entry Level Two
Foundation Slab
Lot Size Range 0 to less than 1/4
Sewer Public Sewer
Water Public
Architectural Style Contemporary
Structure Type Block
New Construction false
Construction Status Inspections
Schools
Elementary Schools Sea Breeze Elementary
Middle Schools W.D. Sugg Middle
High Schools Bayshore High
Others
Pets Allowed Cats OK, Dogs OK
Senior Community No
Ownership Fee Simple
Acceptable Financing Cash, Conventional, VA Loan
Listing Terms Cash, Conventional, VA Loan
Special Listing Condition None
Read Less Info
Want to know what your home might be worth? Contact us for a FREE valuation!

Our team is ready to help you sell your home for the highest possible price ASAP

© 2025 My Florida Regional MLS DBA Stellar MLS. All Rights Reserved.
Bought with PREFERRED SHORE LLC
"My job is to find and attract mastery-based agents to the office, protect the culture, and make sure everyone is happy! "







