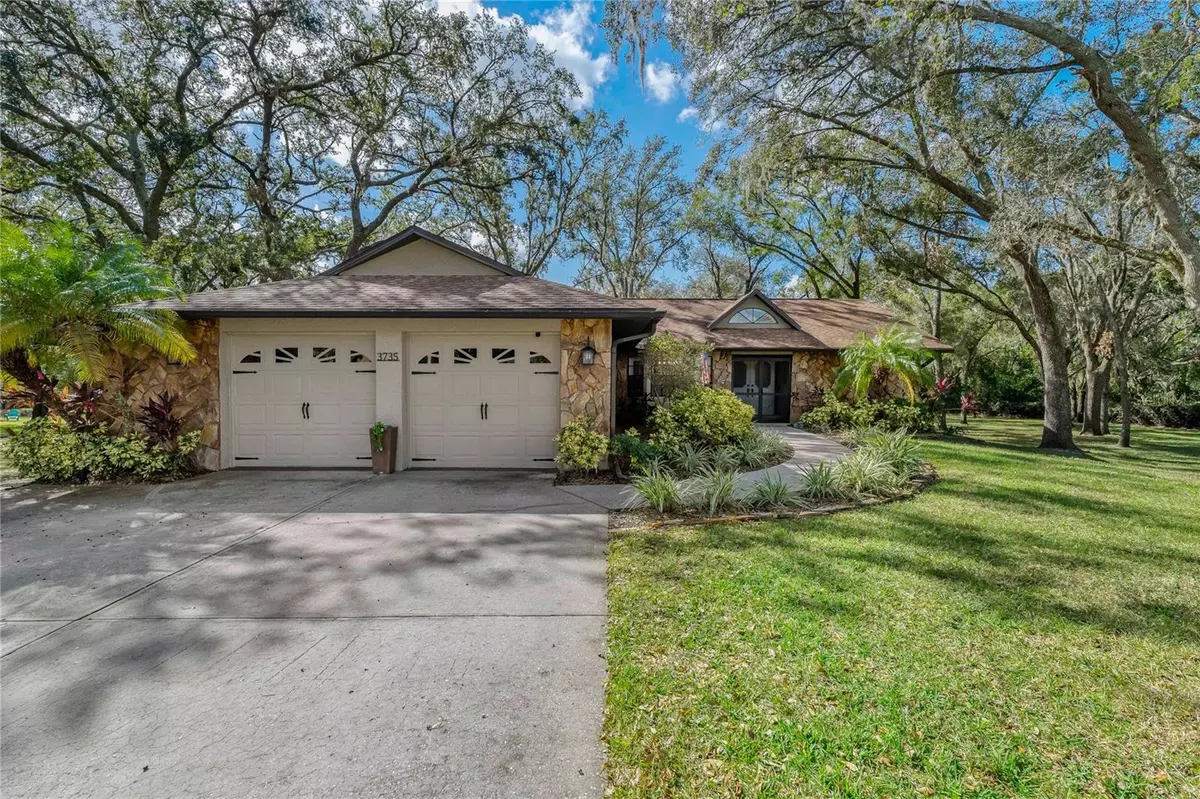$480,000
$480,000
For more information regarding the value of a property, please contact us for a free consultation.
3 Beds
2 Baths
1,858 SqFt
SOLD DATE : 12/06/2024
Key Details
Sold Price $480,000
Property Type Single Family Home
Sub Type Single Family Residence
Listing Status Sold
Purchase Type For Sale
Square Footage 1,858 sqft
Price per Sqft $258
Subdivision Greenbrook Estates
MLS Listing ID TB8316397
Sold Date 12/06/24
Bedrooms 3
Full Baths 2
Construction Status Inspections
HOA Fees $30/ann
HOA Y/N Yes
Originating Board Stellar MLS
Year Built 1987
Annual Tax Amount $4,595
Lot Size 1.260 Acres
Acres 1.26
Property Description
Looking for peace, tranquility and plenty of space to stretch out? Then this beautiful updated home is perfect for you. Located close to everything in New Port Richey this 3/2/2 with 1,858 sf home is the epitome of old Florida with all the updates you are looking for. It has access to a very narrow portion of the Anclote River on an oversized 1.26 acre lot. Inside you will find wood laminate and tile flooring in eye pleasing neutral colors. The kitchen is open to the family room and has solid wood cabinets, stone counters, tile backsplash, newer stainless-steel appliances, and a breakfast bar. The primary bedroom has an ensuite bathroom with large walk-in shower, dual sinks and walk in closet with a custom organizer. The secondary bedrooms and bathrooms are split from the primary bedroom offering privacy. The family room with its vaulted ceiling overlooks the screened lanai that showcases the serene backyard with a paver patio and firepit. The oversized two car garage is over 600 s.f. and will easily accommodate your vehicles and your toys. Do not miss your opportunity to have a slice of private paradise yet convenient to restaurants, shopping, and all of the growth. Minutes to world famous gulf beaches and convenient to the rest Tampa Bay has to offer.
Location
State FL
County Pasco
Community Greenbrook Estates
Zoning R3
Interior
Interior Features Ceiling Fans(s), Eat-in Kitchen, Kitchen/Family Room Combo, Open Floorplan, Solid Wood Cabinets, Split Bedroom, Stone Counters, Vaulted Ceiling(s), Walk-In Closet(s), Window Treatments
Heating Electric, Heat Pump
Cooling Central Air
Flooring Ceramic Tile, Laminate
Furnishings Unfurnished
Fireplace false
Appliance Dishwasher, Dryer, Electric Water Heater, Microwave, Range, Refrigerator, Washer
Laundry Inside
Exterior
Exterior Feature Sliding Doors
Parking Features Driveway, Garage Door Opener, Oversized
Garage Spaces 2.0
Community Features Deed Restrictions, Pool, Sidewalks
Utilities Available BB/HS Internet Available, Cable Available, Public
Waterfront Description River Front
View Trees/Woods
Roof Type Shingle
Attached Garage true
Garage true
Private Pool No
Building
Lot Description Conservation Area, Cul-De-Sac, FloodZone, City Limits, Landscaped, Oversized Lot, Sidewalk, Paved
Story 1
Entry Level One
Foundation Slab
Lot Size Range 1 to less than 2
Sewer Public Sewer
Water Public
Structure Type Block,Stucco
New Construction false
Construction Status Inspections
Schools
Elementary Schools Seven Springs Elementary-Po
Middle Schools Seven Springs Middle-Po
High Schools J.W. Mitchell High-Po
Others
Pets Allowed Yes
Senior Community No
Ownership Fee Simple
Monthly Total Fees $30
Acceptable Financing Cash, Conventional, FHA, VA Loan
Membership Fee Required Required
Listing Terms Cash, Conventional, FHA, VA Loan
Special Listing Condition None
Read Less Info
Want to know what your home might be worth? Contact us for a FREE valuation!

Our team is ready to help you sell your home for the highest possible price ASAP

© 2025 My Florida Regional MLS DBA Stellar MLS. All Rights Reserved.
Bought with RE/MAX REALTEC GROUP INC
"My job is to find and attract mastery-based agents to the office, protect the culture, and make sure everyone is happy! "


