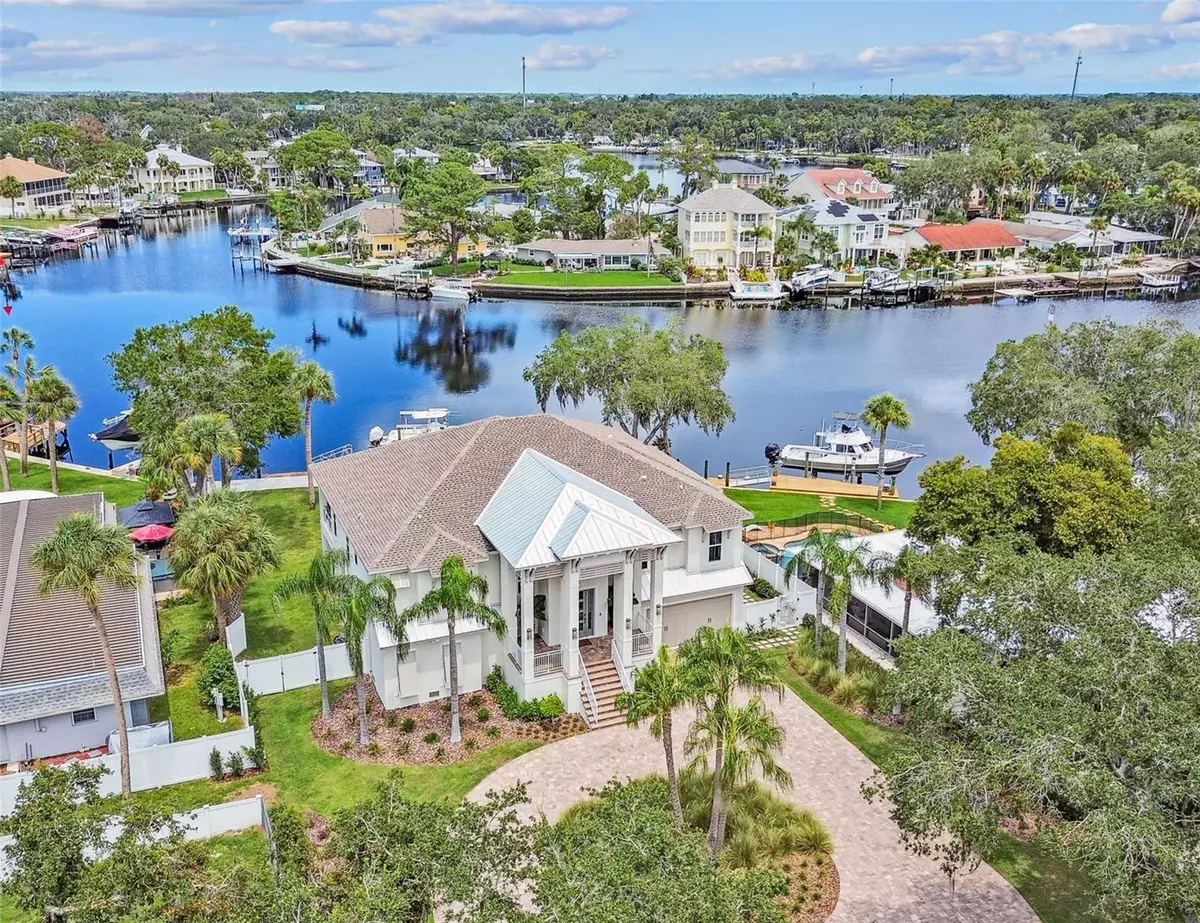$1,225,000
$1,495,000
18.1%For more information regarding the value of a property, please contact us for a free consultation.
3 Beds
3 Baths
2,709 SqFt
SOLD DATE : 12/02/2024
Key Details
Sold Price $1,225,000
Property Type Single Family Home
Sub Type Single Family Residence
Listing Status Sold
Purchase Type For Sale
Square Footage 2,709 sqft
Price per Sqft $452
Subdivision Florestate Sub
MLS Listing ID T3548587
Sold Date 12/02/24
Bedrooms 3
Full Baths 2
Half Baths 1
Construction Status Inspections
HOA Y/N No
Originating Board Stellar MLS
Year Built 2021
Annual Tax Amount $17,637
Lot Size 0.430 Acres
Acres 0.43
Property Description
Discover peace of mind in this riverfront home, built to current FEMA standards, offering unmatched protection against flooding due to its elevated position. This home withstood Hurricane Helene's highest tidal surge with no damage to the living area.
Once a retreat for Hollywood stars in the 1920s, this North Tampa Bay paradise offers luxury in a neighborhood rich in history, with majestic oak trees. Built with quality materials, the home blends modern comfort with timeless style. With 12-foot ceilings and large windows, the interior is filled with natural light and stunning river views. Energy-efficient features like impact-resistant windows and superior insulation ensure a peaceful living space. Located near Main Street and offering easy access to the Gulf of Mexico, this home is perfect for gatherings. The open kitchen flows into spacious living areas, and the covered patio offers resort-style views. With a large ground level, organic garden area, 105 feet of riverfront, and two boat docks, this isn't just a home—it's a lifestyle. Boating, fishing, dolphin watching, and dining by sunset are part of Florida living at its best. Ready for immediate move-in. Available furnished. This riverside retreat awaits. Make it yours today. Let the river guide you home.
Location
State FL
County Pasco
Community Florestate Sub
Zoning R1
Rooms
Other Rooms Bonus Room, Storage Rooms
Interior
Interior Features Built-in Features, Ceiling Fans(s), High Ceilings, Kitchen/Family Room Combo, Open Floorplan, Solid Wood Cabinets, Stone Counters, Thermostat, Walk-In Closet(s), Wet Bar
Heating Central
Cooling Central Air
Flooring Ceramic Tile, Hardwood, Marble
Furnishings Furnished
Fireplace false
Appliance Bar Fridge, Built-In Oven, Convection Oven, Cooktop, Dishwasher, Disposal, Dryer, Freezer, Microwave, Range Hood, Refrigerator, Washer, Water Softener
Laundry Laundry Room
Exterior
Exterior Feature Balcony
Parking Features Boat, Circular Driveway, Electric Vehicle Charging Station(s), Garage Door Opener, Golf Cart Garage, Ground Level, Guest, Oversized, RV Parking
Garage Spaces 4.0
Utilities Available Electricity Connected, Fiber Optics, Public, Water Connected
Waterfront Description River Front
View Y/N 1
Water Access 1
Water Access Desc Gulf/Ocean,River
View Water
Roof Type Metal,Shingle
Porch Covered
Attached Garage true
Garage true
Private Pool No
Building
Lot Description City Limits
Entry Level One
Foundation Pillar/Post/Pier, Slab, Stem Wall
Lot Size Range 1/4 to less than 1/2
Sewer Public Sewer
Water Public
Architectural Style Coastal, Craftsman, Florida
Structure Type Block,Wood Frame
New Construction false
Construction Status Inspections
Schools
Elementary Schools Richey Elementary School
Middle Schools Gulf Middle-Po
High Schools Gulf High-Po
Others
Senior Community No
Ownership Fee Simple
Acceptable Financing Cash, Conventional
Listing Terms Cash, Conventional
Special Listing Condition None
Read Less Info
Want to know what your home might be worth? Contact us for a FREE valuation!

Our team is ready to help you sell your home for the highest possible price ASAP

© 2025 My Florida Regional MLS DBA Stellar MLS. All Rights Reserved.
Bought with PREMIER SOTHEBYS INTL REALTY
"My job is to find and attract mastery-based agents to the office, protect the culture, and make sure everyone is happy! "


