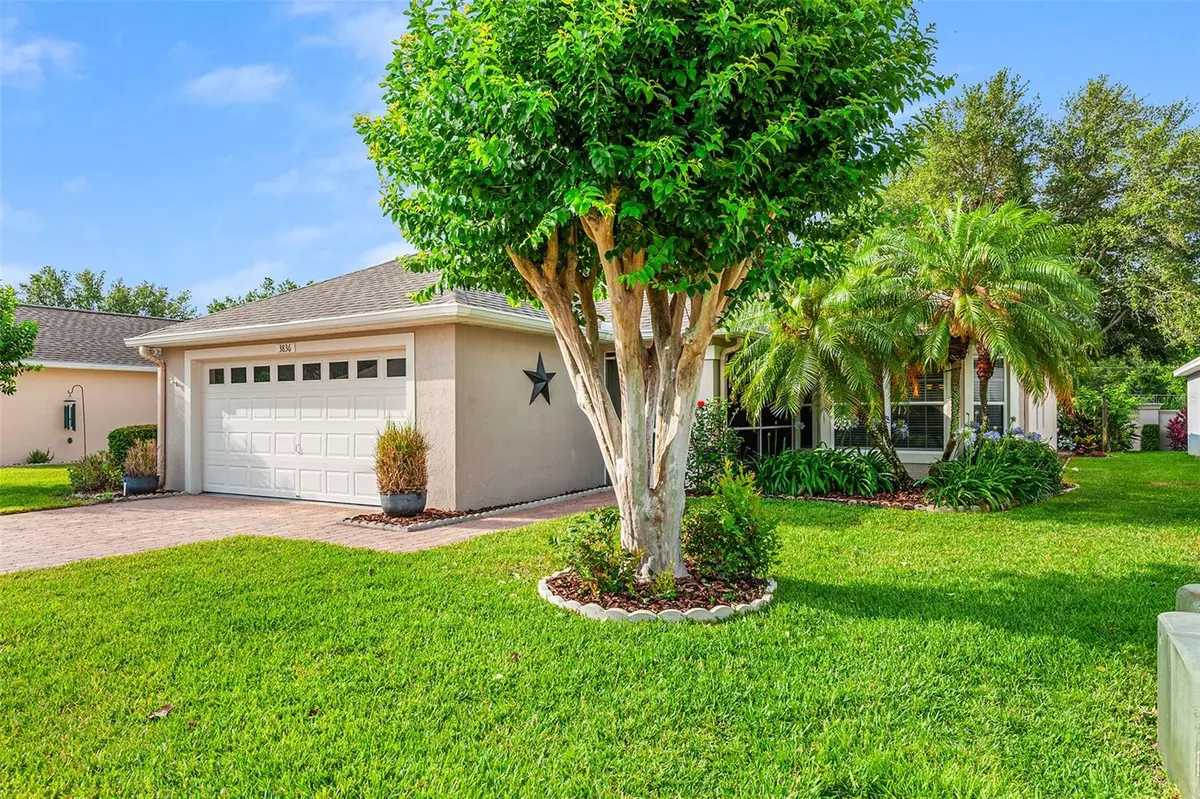$301,000
$314,900
4.4%For more information regarding the value of a property, please contact us for a free consultation.
3 Beds
2 Baths
1,956 SqFt
SOLD DATE : 11/11/2024
Key Details
Sold Price $301,000
Property Type Single Family Home
Sub Type Single Family Residence
Listing Status Sold
Purchase Type For Sale
Square Footage 1,956 sqft
Price per Sqft $153
Subdivision Osprey Pointe
MLS Listing ID P4930342
Sold Date 11/11/24
Bedrooms 3
Full Baths 2
Construction Status Inspections,Other Contract Contingencies
HOA Fees $185/mo
HOA Y/N Yes
Originating Board Stellar MLS
Year Built 2006
Annual Tax Amount $2,644
Lot Size 5,662 Sqft
Acres 0.13
Lot Dimensions 50X118
Property Description
One or more photo(s) has been virtually staged. SE WINTER HAVEN! OSPREY POINTE, A WATERFRONT COMMUNITY of 72 Garden/Patio homes offers residents a sparkling community pool, clubhouse, lakeside deck & boat dock on Lake Ned! This classy and well maintained 2006 CUSTOM BUILT 3BR/2BA "HERON" style floor plan features an oversized screened front entry, bonus room/sunroom, interior laundry room, pergola covered patio and BRAND NEW ROOF INSTALLED 10/2023! The heated and cooled bonus room adds an additional 156 SF to the original 1803 SF base area for a TOTAL of 1956 SF under heat and AC! The eat-in kitchen has beautiful DIAMOND BRAND wood cabinets with crown molding, easy to use cabinet pullouts and corner carousels, solid surface counter-top and deluxe appliances. Designed with a split bedroom floor plan, bedrooms #2 and #3 are accessed separately from the primary suite. The primary suite has crown molding, a box ceiling, ensuite bath with large walk-in closet, dual sinks, water closet and large glassed in shower. Outstanding features include: perimeter lot backing up to a privacy wall; brick paver driveway and walkway; architectural shingle roof; PRE-CASTE CONCRETE EXTERIOR WALLS BUILT TO WITHSTAND 140 MPH+ WINDS; rounded corners in the interior to reduce paint chipping; porcelain tile flooring and wall tile in both bathrooms; upgraded light fixtures; "tubes in the wall" pest defense system; security system pre-wire; 20x23 garage w/utility sink, cabinetry and pull down ladder access to attic; and, more! Tuff R type wall insulation in addition to standard wall insulation, tinted insulated windows and the On Demand tankless water heater enhance ENERGY EFFICIENCY! A BRAND NEW ROOF WAS INSTALLED 10/2023 and the AC/HEAT SYSTEM was replaced in 10/2017. SIT BACK & RELAX! Lawn care is provided through the HOA! Enjoy raising plants and/or orchids? What better place to enjoy them in the screened front entry, hanging on the live oak tree in the back yard or under the pergola! There is a book club that meets once a month and also a ladies luncheon held once a month if you would like to participate. Please note, fences are not allowed. $481 Non AdValorem assessment for Polk waste and fire services is included in the yearly tax bill. Conveniently located close to shopping, restaurants, medical facilities, well known gym, places of worship, Chain of Lakes, Legoland, and downtown Winter Haven with easy access to HWY 27 and I-4! Disney, Orlando and Tampa attractions are within 40-70 minute driving distance. Call today for a showing appointment!
Location
State FL
County Polk
Community Osprey Pointe
Zoning RESIDENTIAL
Rooms
Other Rooms Bonus Room, Inside Utility
Interior
Interior Features Ceiling Fans(s), Crown Molding, Eat-in Kitchen, In Wall Pest System, Open Floorplan, Solid Surface Counters, Solid Wood Cabinets, Split Bedroom, Thermostat, Tray Ceiling(s), Vaulted Ceiling(s), Walk-In Closet(s), Window Treatments
Heating Central, Heat Pump
Cooling Central Air
Flooring Carpet, Tile
Fireplace false
Appliance Dishwasher, Disposal, Microwave, Range, Refrigerator, Tankless Water Heater
Laundry Inside, Laundry Room
Exterior
Exterior Feature Irrigation System
Parking Features Garage Door Opener
Garage Spaces 2.0
Community Features Association Recreation - Owned, Clubhouse, Deed Restrictions, Pool
Utilities Available BB/HS Internet Available, Cable Connected, Electricity Connected, Natural Gas Available, Public, Sewer Connected, Sprinkler Meter, Street Lights, Underground Utilities, Water Connected
Amenities Available Clubhouse, Fence Restrictions, Pool
Roof Type Shingle
Porch Front Porch, Screened
Attached Garage true
Garage true
Private Pool No
Building
Lot Description In County, Landscaped, Level, Paved
Entry Level One
Foundation Slab
Lot Size Range 0 to less than 1/4
Builder Name TURNER REED DEVELOPMENT, LLC
Sewer Public Sewer
Water Public
Architectural Style Florida, Patio Home
Structure Type SIP (Structurally Insulated Panel),Stucco,Tilt up Walls
New Construction false
Construction Status Inspections,Other Contract Contingencies
Others
Pets Allowed Number Limit, Yes
HOA Fee Include Common Area Taxes,Pool,Maintenance Grounds
Senior Community No
Ownership Fee Simple
Monthly Total Fees $185
Acceptable Financing Cash, Conventional, VA Loan
Membership Fee Required Required
Listing Terms Cash, Conventional, VA Loan
Num of Pet 3
Special Listing Condition None
Read Less Info
Want to know what your home might be worth? Contact us for a FREE valuation!

Our team is ready to help you sell your home for the highest possible price ASAP

© 2025 My Florida Regional MLS DBA Stellar MLS. All Rights Reserved.
Bought with ALIGN RIGHT REALTY RIVERVIEW
"My job is to find and attract mastery-based agents to the office, protect the culture, and make sure everyone is happy! "


