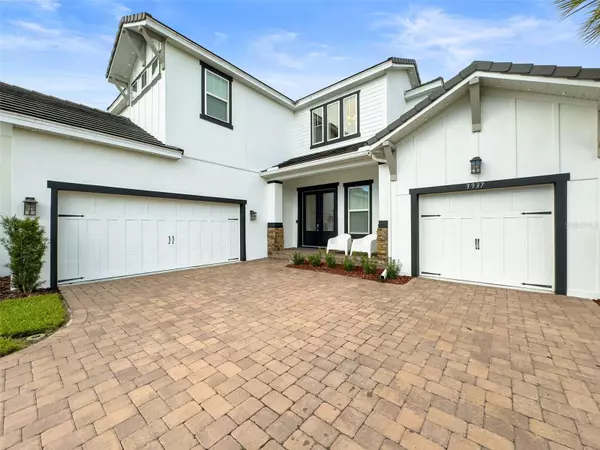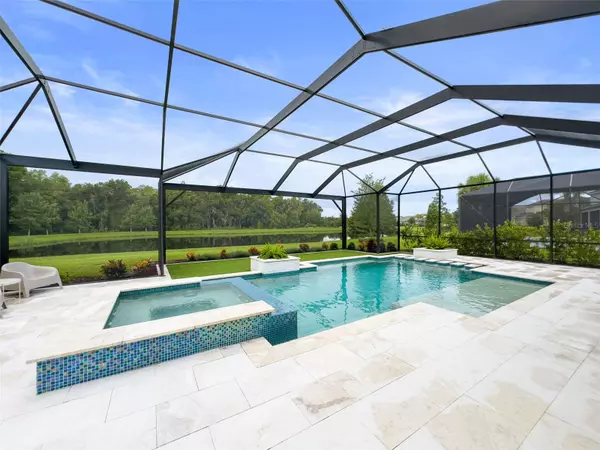$1,200,000
$1,250,000
4.0%For more information regarding the value of a property, please contact us for a free consultation.
5 Beds
5 Baths
3,457 SqFt
SOLD DATE : 10/15/2024
Key Details
Sold Price $1,200,000
Property Type Single Family Home
Sub Type Single Family Residence
Listing Status Sold
Purchase Type For Sale
Square Footage 3,457 sqft
Price per Sqft $347
Subdivision Whitfield Preserve Ph 2
MLS Listing ID TB8300022
Sold Date 10/15/24
Bedrooms 5
Full Baths 4
Half Baths 1
Construction Status Appraisal,Financing,Inspections
HOA Fees $6/ann
HOA Y/N Yes
Originating Board Stellar MLS
Year Built 2021
Annual Tax Amount $13,520
Lot Size 0.280 Acres
Acres 0.28
Property Description
Welcome home to the epitome of luxury in the #1 Master Planned community in Tampa Bay: Starkey Ranch. This magnificent home boasts 5 bedrooms 4.5 bathrooms a split THREE CAR GARAGE and an unbeatable conservation/pond view so you can sit back and enjoy Floridas natural beauty at its finest! Pulling up to the home you will immediately be wowed by the lovely curb appeal, fresh exterior paint and the oversized lot providing addition privacy and space from your neighbors. Proceed through the double door entry where you will be awed by the two story foyer which provides sweeping views of the pool and conservation view, plus you will appreciate the abundance of natural light flowing throughout the home. To the left you will find a bedroom with attached en-suite perfect for quests or a home office space. The oversized great room is fit with trey ceilings and opens up to the MAGAZINE WORTHY GOURMET KITCHEN with custom floating shelves upgraded appliances and one of the largest kitchen islands Starkey Ranch has to offer. There is also a formal dining space adjacent to the kitchen that is large enough to accommodate any gathering. Enter the primary bedroom which also features the matching custom wood look floors, trey ceilings and a wall of windows to continue the natural Florida views! The attached primary en-suite provides a large walk in closet, tons of counter space and an oversized WALK IN SHOWER + separate garden tub! Upstairs you will find three (3) additional spare bedrooms, one with an attached en-suite and another full bathroom shared between the two additional bedrooms. There is also an almost 300 sq ft BONUS ROOM upstairs that will make an amazing play room, home office, or anything else you can imagine! Back downstairs and through the large sliding glass doors you will find your true OASIS. The backyard offers a large covered patio space which leads you to the custom designed pool and hot tub! The pool deck was extended to offer plenty of outside seating area and the panoramic screened enclosure allows you to have unobstructed views. This home was heavily upgraded to include surround sound speakers in the main living areas and outside patio as well. This is a truly unique property in the heart of an equally unique community and is ready for its new owners! Call today for your private VIP tour or virtual showing.
Virtual Tour: https://my.matterport.com/show/?m=QW6276hEF7m&brand=0&mls=1&
Location
State FL
County Pasco
Community Whitfield Preserve Ph 2
Zoning MPUD
Rooms
Other Rooms Bonus Room, Den/Library/Office, Formal Dining Room Separate, Media Room
Interior
Interior Features Eat-in Kitchen, High Ceilings, In Wall Pest System, Kitchen/Family Room Combo, Open Floorplan, Primary Bedroom Main Floor, Solid Surface Counters, Solid Wood Cabinets, Split Bedroom
Heating Central, Electric
Cooling Central Air
Flooring Ceramic Tile, Laminate
Fireplace false
Appliance Cooktop, Dishwasher, Disposal, Microwave, Range
Laundry Inside, Laundry Room
Exterior
Exterior Feature Hurricane Shutters, Irrigation System, Lighting, Sidewalk, Sliding Doors
Parking Features Oversized, Split Garage
Garage Spaces 3.0
Pool Gunite, Heated, In Ground
Utilities Available Electricity Connected, Natural Gas Connected, Sewer Connected, Sprinkler Recycled, Underground Utilities, Water Connected
Waterfront Description Pond
View Y/N 1
View Trees/Woods, Water
Roof Type Tile
Porch Covered, Front Porch, Patio, Porch, Rear Porch, Screened
Attached Garage true
Garage true
Private Pool Yes
Building
Lot Description Conservation Area, Irregular Lot, Oversized Lot, Paved
Entry Level Two
Foundation Slab
Lot Size Range 1/4 to less than 1/2
Sewer Public Sewer
Water Public
Architectural Style Craftsman
Structure Type Block,Stucco
New Construction false
Construction Status Appraisal,Financing,Inspections
Schools
Elementary Schools Starkey Ranch K-8
Middle Schools Starkey Ranch K-8
High Schools River Ridge High-Po
Others
Pets Allowed Yes
Senior Community No
Ownership Fee Simple
Monthly Total Fees $6
Acceptable Financing Cash, Conventional, FHA, VA Loan
Membership Fee Required Required
Listing Terms Cash, Conventional, FHA, VA Loan
Special Listing Condition None
Read Less Info
Want to know what your home might be worth? Contact us for a FREE valuation!

Our team is ready to help you sell your home for the highest possible price ASAP

© 2025 My Florida Regional MLS DBA Stellar MLS. All Rights Reserved.
Bought with FDI REALTY
"My job is to find and attract mastery-based agents to the office, protect the culture, and make sure everyone is happy! "







