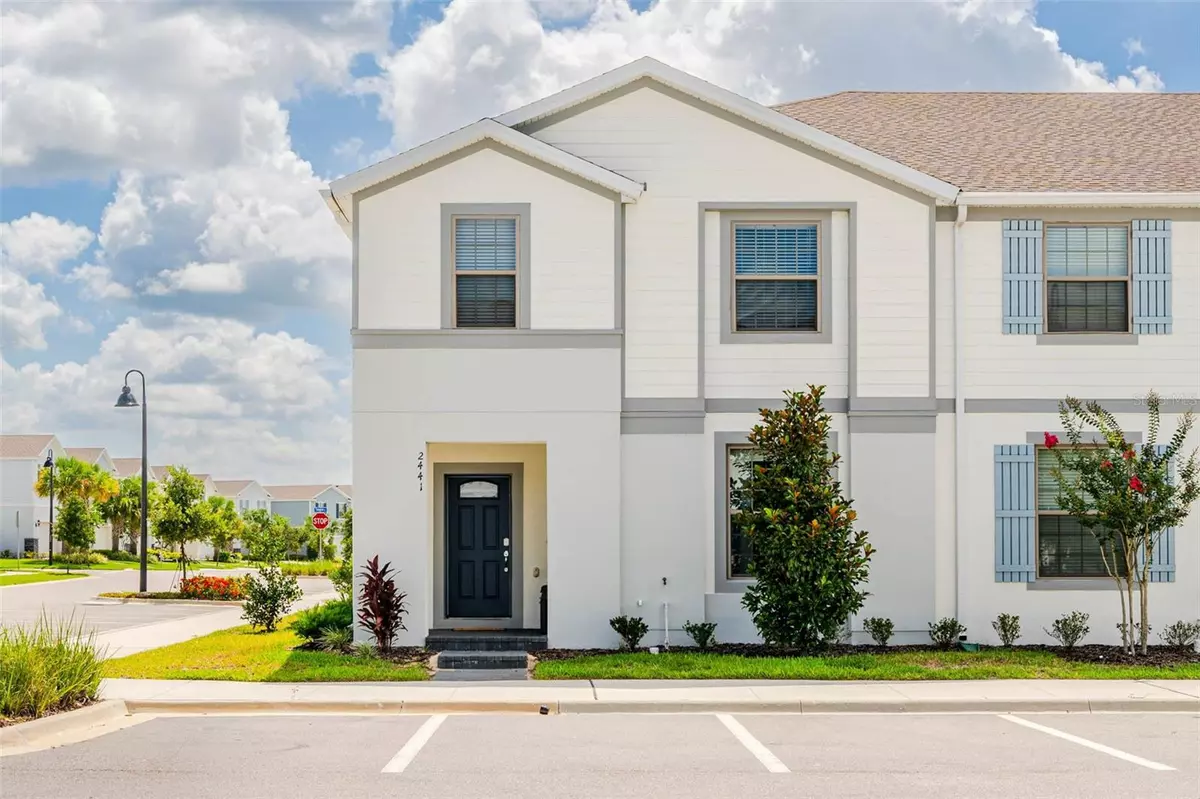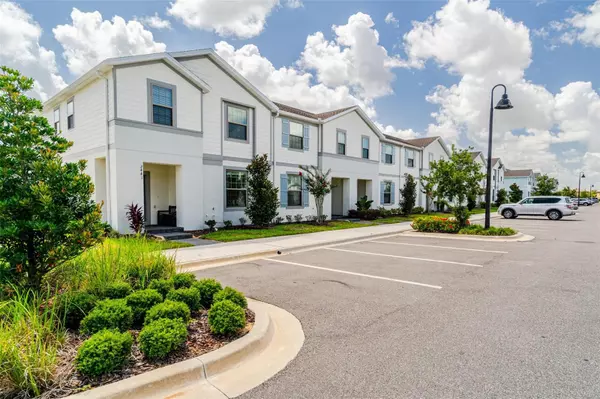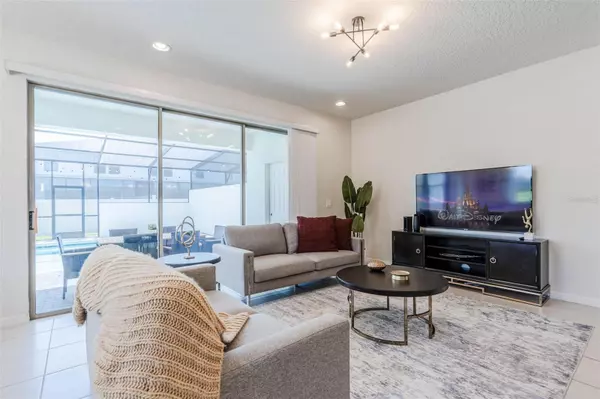$480,000
$495,000
3.0%For more information regarding the value of a property, please contact us for a free consultation.
5 Beds
5 Baths
2,265 SqFt
SOLD DATE : 10/15/2024
Key Details
Sold Price $480,000
Property Type Townhouse
Sub Type Townhouse
Listing Status Sold
Purchase Type For Sale
Square Footage 2,265 sqft
Price per Sqft $211
Subdivision Windsor At Westside
MLS Listing ID S5089045
Sold Date 10/15/24
Bedrooms 5
Full Baths 4
Half Baths 1
Construction Status Financing
HOA Fees $560/mo
HOA Y/N Yes
Originating Board Stellar MLS
Year Built 2020
Annual Tax Amount $5,862
Lot Size 3,484 Sqft
Acres 0.08
Property Description
**UNIQUE OPPORTUNITY AT WINDSOR AT WESTSIDE. PREMIUM CORNER LOT BUILT IN 2020 FURNISHED IN 2022**. Welcome to this stunning, FULLY FURNISHED 5 bed/4.5 bath POOL HOME located in the highly sought-after gated vacation community of Windsor at Westside in the Disney area. Situated on a PREMIUM LOT in Phase 1 and just steps away from the spectacular clubhouse, this home boasts a spacious and OPEN CONCEPT floor plan, spanning 2,265 SqFt under AC. As you enter through the front porch, you will be captivated by the abundance of NATURAL LIGHT that fills this unique townhome, complete with an OVERSIZED LANAI and POOL DECK. The standout feature of this floor plan is the inclusion of one MASTER BEDROOM, offering added privacy and convenience. The kitchen is equipped with top-of-the-line STAINLESS STEEL APPLIANCES, including a refrigerator with ice-maker and water dispenser, glass cooktop range, microwave, and dishwasher. Additional storage is provided by the 42" expresso cabinetry and grey granite countertops, while the extended isle offers double sinks and ample seating space. The kitchen seamlessly flows into the dining room and overlooks the pool area through sliding doors. This spacious area, which combines the kitchen, dining room, and gathering room, is perfect for entertaining friends and family. Step out onto the pool deck, adorned with a covered and spacious lanai, a large heated pool, screen enclosure, and brick pavers. Moving to the second floor, the loft serves as a private retreat or a FABULOUS MOVIE LOUNGE, surrounded by four additional bedrooms. The GENEROUS MASTER BEDROOM features a WALK-IN-CLOSET and a bathroom with double vanity, granite counters, and a stand-up shower with a glass enclosure. Just minutes away from Orlando's world-famous theme parks and attractions, this EXCEPTIONAL community offers an array of amenities, including an on-site restaurant and coffee bar, a zero-entry pool, pool bar, fitness center, basketball court, soccer field, volleyball court, gaming stations, playground, splash pad, waterslides, and even a Flowrider.
Location
State FL
County Osceola
Community Windsor At Westside
Zoning RESI
Interior
Interior Features Eat-in Kitchen, Kitchen/Family Room Combo, Living Room/Dining Room Combo
Heating Central
Cooling Central Air
Flooring Carpet, Ceramic Tile
Fireplace false
Appliance Dishwasher, Dryer, Electric Water Heater, Microwave, Range, Refrigerator, Washer
Exterior
Exterior Feature Irrigation System, Sidewalk, Sliding Doors
Parking Features On Street, Open
Pool Child Safety Fence, Gunite, In Ground, Screen Enclosure
Community Features Fitness Center, Gated Community - No Guard, Pool
Utilities Available Cable Connected, Electricity Connected, Sewer Connected
Roof Type Shingle
Porch Covered, Rear Porch, Screened
Garage false
Private Pool Yes
Building
Entry Level Two
Foundation Slab
Lot Size Range 0 to less than 1/4
Sewer Public Sewer
Water Public
Structure Type Block,Stucco,Wood Frame
New Construction false
Construction Status Financing
Schools
Elementary Schools Celebration K-8
Middle Schools Horizon Middle
High Schools Celebration High
Others
Pets Allowed Yes
HOA Fee Include Cable TV,Escrow Reserves Fund,Internet,Maintenance Grounds,Pool,Trash
Senior Community No
Ownership Fee Simple
Monthly Total Fees $560
Membership Fee Required Required
Special Listing Condition None
Read Less Info
Want to know what your home might be worth? Contact us for a FREE valuation!

Our team is ready to help you sell your home for the highest possible price ASAP

© 2025 My Florida Regional MLS DBA Stellar MLS. All Rights Reserved.
Bought with CASA FLORIDA GROUP
"My job is to find and attract mastery-based agents to the office, protect the culture, and make sure everyone is happy! "







