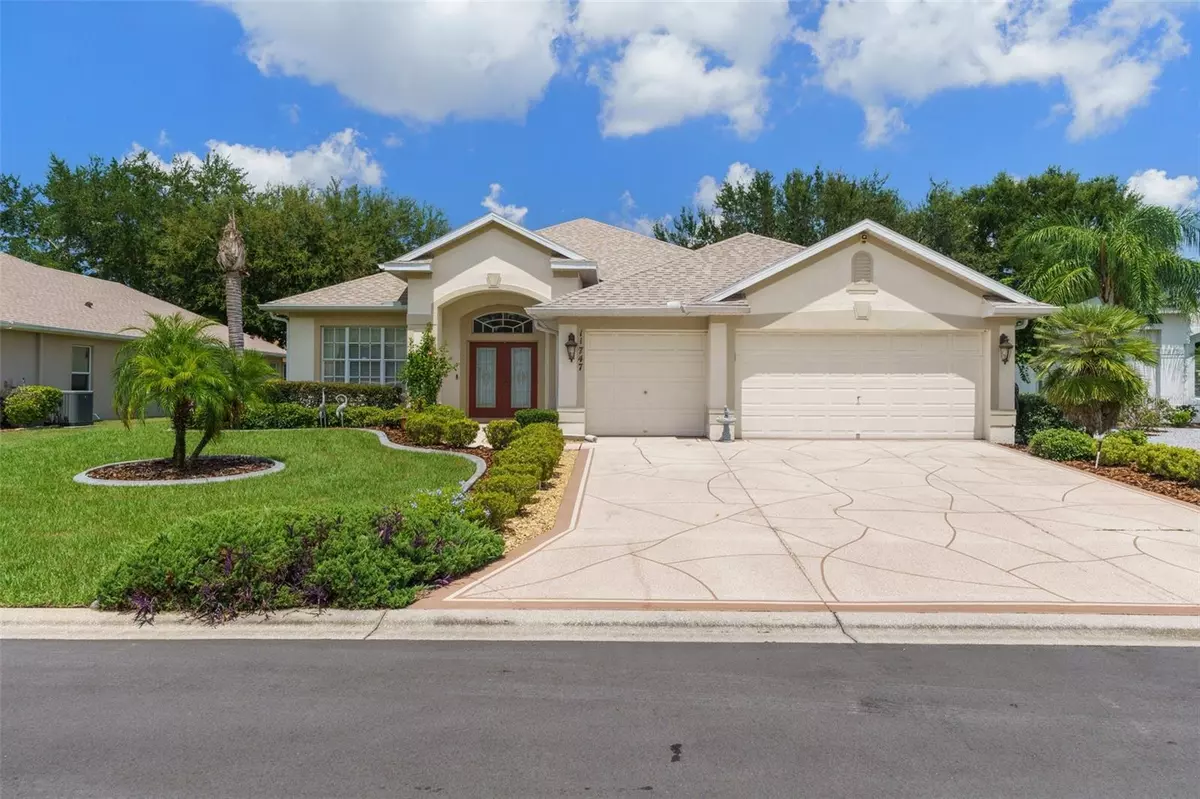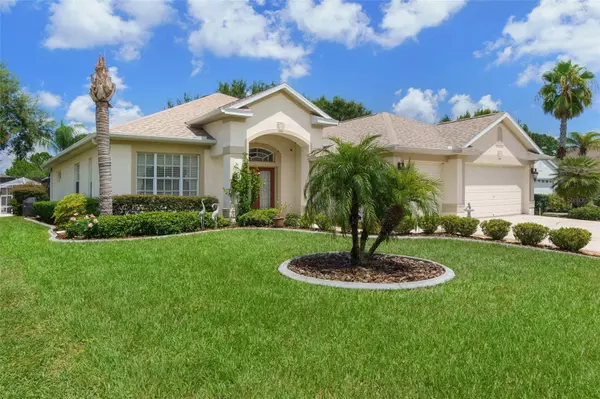$450,000
$469,900
4.2%For more information regarding the value of a property, please contact us for a free consultation.
4 Beds
3 Baths
2,290 SqFt
SOLD DATE : 10/08/2024
Key Details
Sold Price $450,000
Property Type Single Family Home
Sub Type Single Family Residence
Listing Status Sold
Purchase Type For Sale
Square Footage 2,290 sqft
Price per Sqft $196
Subdivision Wellington At Seven Hills Ph 8
MLS Listing ID W7867711
Sold Date 10/08/24
Bedrooms 4
Full Baths 3
Construction Status Inspections
HOA Fees $214/mo
HOA Y/N Yes
Originating Board Stellar MLS
Year Built 2005
Annual Tax Amount $3,047
Lot Size 8,276 Sqft
Acres 0.19
Property Description
This Stunning Ryland Build Pool Home is located on a cul-de-sac in the 55+ Community of the Wellington in Springhill. This Gorgeous Home has been meticulously maintained and features four bedrooms, three bathrooms, a three car garage and 2290 sq. ft. of living space. As you approach the home, you will notice the Lush Green Lawn and Beautiful Landscaping with concrete lawn curbing. There is a Gorgeous Custom Designed Finish on the driveway leading up to the double door entrance. The Brand New 30 year three dimensional shingle Roof was just installed in August 2024 and adds to the curb appeal of the property. There is Security System in Place for your peace of mind, newer hot water heater, New Air Conditioner installed in June 2022, rain gutters have been installed around the home and the interior of the Home is beautifully painted with custom made designer paint colors. The Highlight of this home is the Relaxing Pool with the custom designed finish on the pool deck. There is a wonderful covered lanai open to the pool, perfect for dining poolside or relaxing on hot summer days. The private pool area is surrounded by lush landscaping, and backs up a beautiful conservation area creating a private oasis in the backyard. The Family Room has beautiful luxury vinyl plank flooring and is open to the kitchen which is great for entertaining. The Kitchen is a Chef's Dream !! Featuring corian countertops, an abundance of beautiful white cabinets with custom above cabinet lighting, breakfast bar with pendant lighting, large pantry and a stunning tray ceiling. You will love the cozy breakfast nook, perfect for breakfast or lunch. There is an elegant formal dining room and formal living room with beautiful, custom made wall moldings providing plenty of space for hosting dinner parties or family gatherings. The master bedroom is a true retreat, featuring a very large walk-in closet and a luxurious en-suite bathroom with a relaxing garden tub and a spacious step-in shower and beautiful vanity with dual sinks. The three additional bedrooms offer plenty of space for guests or family members each with their own unique charm. There is a convenient pool bath with a tub/shower combo. The guest bathroom includes a tub-shower combination, perfect for accommodating guests. Located in the beautiful community of the Wellington in Springhill, this home offers luxury and comfort in a desirable neighborhood. Wellington is an amazing 55+ community featuring a 24-hour guarded gate ensuring security and peace of mind for residents. For recreation and fun there are 6 pickleball courts, tennis courts, bocce, billiards, an Olympic-sized swimming pool and spa, yoga, line dancing, shuffleboard, and horseshoes. Social and community spaces include a clubhouse, Wellington's Bar & Grill Restaurant, a fitness center, library, business center with computer stations, arts and crafts studio, ballroom, and meeting rooms. Be sure to Schedule your showing today, this is a 55+ Adult Community... However, only one owner of the home needs to be 55+. All others must be 22+ years old. All Residents are members of the Master HOA (homeowners association) which provides 24-hour gated and guarded security, high-speed fiber optic internet connection with Wi-Fi and Spectrum TV, and access to the full recreational amenities. These services are included in the monthly HOA fee. Wellington is located close to the Suncoast Parkway, Shopping, Dining, Doctors and Hospitals.
Location
State FL
County Hernando
Community Wellington At Seven Hills Ph 8
Zoning PDP
Rooms
Other Rooms Family Room, Formal Dining Room Separate, Formal Living Room Separate, Inside Utility
Interior
Interior Features Attic Fan, Built-in Features, Cathedral Ceiling(s), Ceiling Fans(s), Chair Rail, Crown Molding, High Ceilings, Kitchen/Family Room Combo, Living Room/Dining Room Combo, Open Floorplan, Solid Wood Cabinets, Split Bedroom, Stone Counters, Tray Ceiling(s), Walk-In Closet(s), Window Treatments
Heating Central
Cooling Central Air
Flooring Carpet, Ceramic Tile, Luxury Vinyl
Furnishings Negotiable
Fireplace false
Appliance Dishwasher, Disposal, Dryer, Electric Water Heater, Microwave, Range, Refrigerator, Washer
Laundry Electric Dryer Hookup, Inside, Laundry Room, Washer Hookup
Exterior
Exterior Feature Irrigation System, Rain Gutters, Sidewalk, Sliding Doors, Sprinkler Metered
Parking Features Driveway, Garage Door Opener
Garage Spaces 3.0
Pool Gunite, In Ground, Pool Sweep, Screen Enclosure
Community Features Clubhouse, Deed Restrictions, Fitness Center, Gated Community - Guard, Golf Carts OK, Pool, Restaurant, Sidewalks, Tennis Courts
Utilities Available BB/HS Internet Available, Cable Connected, Electricity Connected, Fire Hydrant, Sewer Connected, Sprinkler Meter, Street Lights, Underground Utilities, Water Connected
Amenities Available Cable TV, Clubhouse, Fence Restrictions, Fitness Center, Gated, Pickleball Court(s), Pool, Recreation Facilities, Security, Tennis Court(s)
Roof Type Shingle
Porch Enclosed, Rear Porch, Screened
Attached Garage true
Garage true
Private Pool Yes
Building
Lot Description Conservation Area, Cul-De-Sac, In County, Landscaped, Level, Sidewalk, Paved
Story 1
Entry Level One
Foundation Slab
Lot Size Range 0 to less than 1/4
Builder Name Ryland Homes
Sewer Private Sewer
Water Public
Architectural Style Contemporary
Structure Type Block,Stucco
New Construction false
Construction Status Inspections
Schools
Elementary Schools Suncoast Elementary
Middle Schools Powell Middle
High Schools Frank W Springstead
Others
Pets Allowed Cats OK, Dogs OK
HOA Fee Include Guard - 24 Hour,Cable TV,Common Area Taxes,Pool,Fidelity Bond,Internet,Maintenance Grounds,Private Road,Recreational Facilities,Security,Trash
Senior Community Yes
Ownership Fee Simple
Monthly Total Fees $214
Acceptable Financing Cash, Conventional, FHA, VA Loan
Membership Fee Required Required
Listing Terms Cash, Conventional, FHA, VA Loan
Special Listing Condition None
Read Less Info
Want to know what your home might be worth? Contact us for a FREE valuation!

Our team is ready to help you sell your home for the highest possible price ASAP

© 2025 My Florida Regional MLS DBA Stellar MLS. All Rights Reserved.
Bought with INTERINVESTMENTS REALTY, INC.
"My job is to find and attract mastery-based agents to the office, protect the culture, and make sure everyone is happy! "







