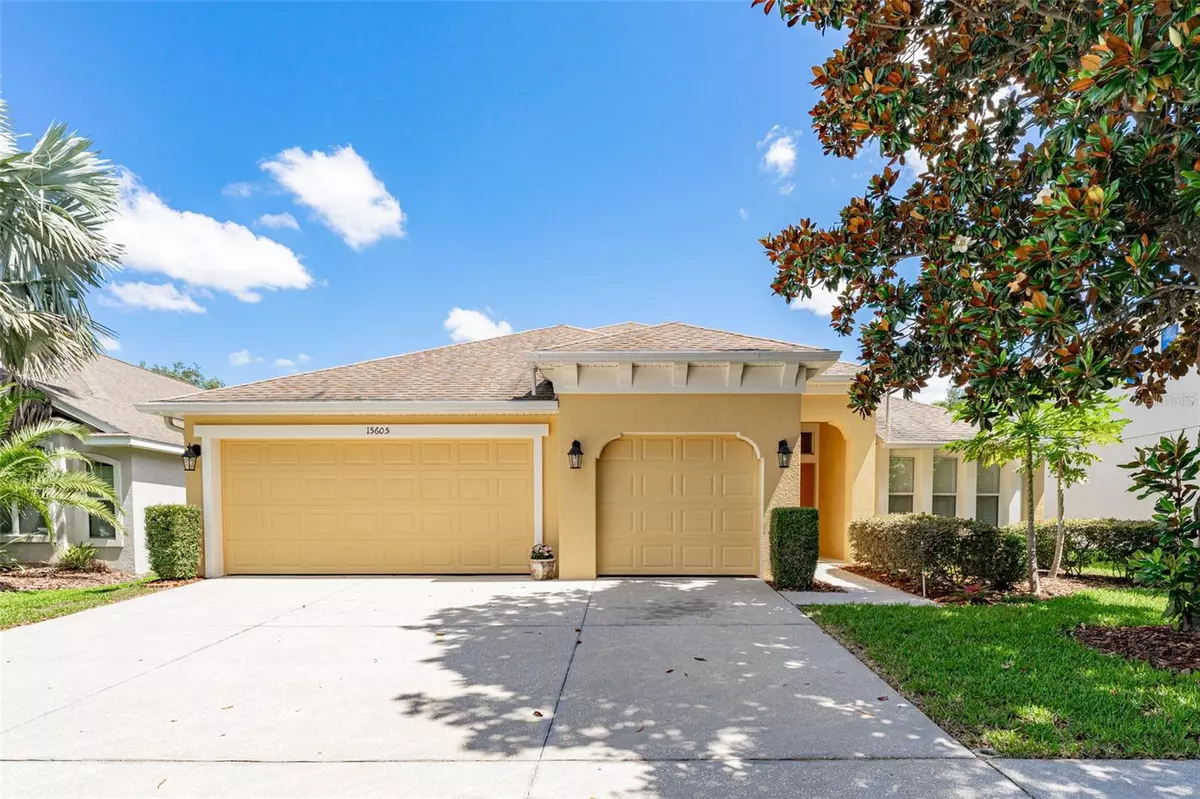$515,000
$539,990
4.6%For more information regarding the value of a property, please contact us for a free consultation.
4 Beds
3 Baths
2,605 SqFt
SOLD DATE : 09/25/2024
Key Details
Sold Price $515,000
Property Type Single Family Home
Sub Type Single Family Residence
Listing Status Sold
Purchase Type For Sale
Square Footage 2,605 sqft
Price per Sqft $197
Subdivision Fishhawk Ranch Ph 2 Tr 1
MLS Listing ID T3528971
Sold Date 09/25/24
Bedrooms 4
Full Baths 3
Construction Status Appraisal,Financing,Inspections
HOA Fees $10/ann
HOA Y/N Yes
Originating Board Stellar MLS
Year Built 2008
Annual Tax Amount $7,109
Lot Size 7,405 Sqft
Acres 0.17
Lot Dimensions 60x120
Property Description
NEW PRICE! NEW PAINT IN BEDROOMS! NEW INCENTIVES! SELLER IS OFFERING $12,000.00 IN CONCESSIONS TO USE AS YOUR BUYER CHOOSES. WHETHER IT IS FOR CLOSING COSTS, DESIGN UPDATES OR A 2-1 RATE BUY DOWN! This is the home you have been waiting for! Located in the Starling neighborhood of Fishhawk Ranch you will love the openness of this home! As you enter you will have this great flex space (dining room in floor plan) located on your right side. Owners added beautiful French Doors making this room's use very versatile. On your left side you will have entry into the eat in kitchen. All kitchen appliances are stainless steel, the range is gas, the countertops are stone, cabinets are 42 inches, there is a walk-in pantry & the center island has an amazing amount of storage space underneath! Entertaining from this space is wonderful as it looks into the Great Room & out into the screened in lanai! The home is a 3-way split with 4 bedrooms & 3 full baths (the homeowners are the originals & they had the home built with the 3rd bath in the 4th bedroom). The entrance to the Master Suite has lovely coffered ceiling detail & a wonderful Master bath with dual sinks, a jetted tub, separate shower and a huge closet with a separation to make it a "his" & "hers". Bedrooms 2 & 3 share a bathroom & as mention bedroom 4 has it's own making it a great guest suite. There is no carpet in the home. Sellers installed vinyl flooring in all the bedrooms & flex space earlier this year. Several of the rooms have been freshly painted. In addition there are vaulted ceilings in all the rooms of the house, 2 panel Camden style doors (none of those bi-folds closet doors!)in the bedrooms & pre-wiring for ceiling fans through out. There is a large laundry room that includes the washer & dryer. The home has in-wall pest tubes. & rain gutters. There is a 3 garage car with a utility sink & the lanai looks out into a nice sized yard. A mature tree line makes it feel as if you have no backyard neighbors! As a homeowner in Fishhawk Ranch you get to enjoy all the fantastic amenities such as The Starling Club, The Tennis Club, the dog park, The Aquatic Club, Hawk Park and The Osprey Club. Each with their own special offerings such as play grounds, pool slides, gyms & party rental rooms. And let's not forget Park Square with it's play foundation & a variety of restaurants! This is Florida living & homeownership at its best! Contact me today for your private showing!!
Location
State FL
County Hillsborough
Community Fishhawk Ranch Ph 2 Tr 1
Zoning PD
Rooms
Other Rooms Formal Dining Room Separate, Great Room, Inside Utility
Interior
Interior Features Ceiling Fans(s), Coffered Ceiling(s), Eat-in Kitchen, In Wall Pest System, Kitchen/Family Room Combo, Pest Guard System, Primary Bedroom Main Floor, Solid Wood Cabinets, Stone Counters, Thermostat, Vaulted Ceiling(s), Walk-In Closet(s)
Heating Central
Cooling Central Air
Flooring Ceramic Tile, Luxury Vinyl
Fireplace false
Appliance Dishwasher, Disposal, Dryer, Gas Water Heater, Microwave, Range, Refrigerator, Washer
Laundry Inside, Laundry Room
Exterior
Exterior Feature Irrigation System, Private Mailbox, Rain Gutters, Sidewalk, Sliding Doors
Parking Features Driveway, Garage Door Opener
Garage Spaces 3.0
Community Features Clubhouse, Deed Restrictions, Dog Park, Fitness Center, Irrigation-Reclaimed Water, Park, Playground, Pool, Sidewalks, Tennis Courts
Utilities Available BB/HS Internet Available, Cable Available, Electricity Connected, Natural Gas Connected, Public, Sewer Connected, Sprinkler Meter, Street Lights, Underground Utilities, Water Connected
Amenities Available Basketball Court, Clubhouse, Fence Restrictions, Fitness Center, Park, Pickleball Court(s), Playground, Pool, Tennis Court(s)
Roof Type Shingle
Porch Rear Porch, Screened
Attached Garage true
Garage true
Private Pool No
Building
Lot Description Sidewalk, Paved
Story 1
Entry Level One
Foundation Slab
Lot Size Range 0 to less than 1/4
Builder Name Cardel
Sewer Public Sewer
Water Public
Structure Type Block,Stucco
New Construction false
Construction Status Appraisal,Financing,Inspections
Schools
Elementary Schools Stowers Elementary
Middle Schools Barrington Middle
High Schools Newsome-Hb
Others
Pets Allowed Cats OK, Dogs OK
Senior Community No
Ownership Fee Simple
Monthly Total Fees $10
Acceptable Financing Cash, Conventional, FHA, VA Loan
Membership Fee Required Required
Listing Terms Cash, Conventional, FHA, VA Loan
Special Listing Condition None
Read Less Info
Want to know what your home might be worth? Contact us for a FREE valuation!

Our team is ready to help you sell your home for the highest possible price ASAP

© 2025 My Florida Regional MLS DBA Stellar MLS. All Rights Reserved.
Bought with AUGUSTA REAL ESTATE, INC
"My job is to find and attract mastery-based agents to the office, protect the culture, and make sure everyone is happy! "


