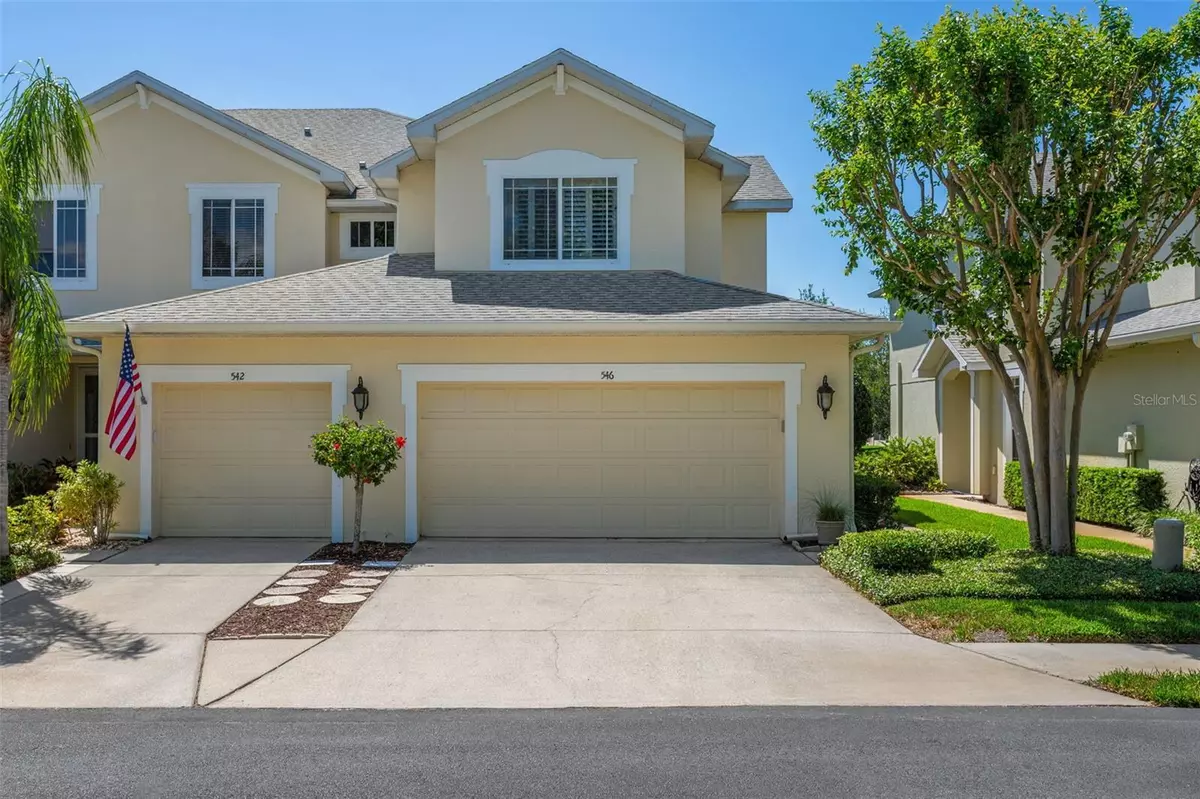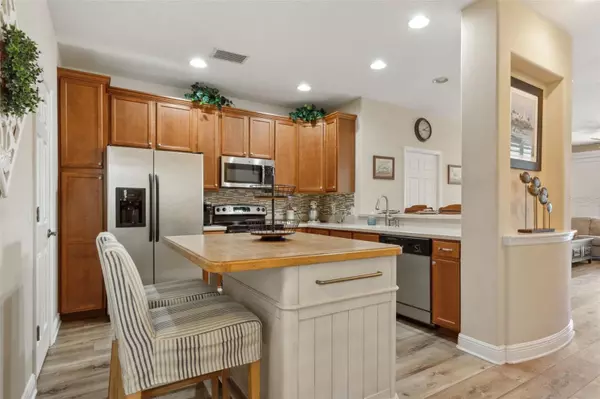$430,000
$435,000
1.1%For more information regarding the value of a property, please contact us for a free consultation.
3 Beds
3 Baths
1,700 SqFt
SOLD DATE : 07/01/2024
Key Details
Sold Price $430,000
Property Type Townhouse
Sub Type Townhouse
Listing Status Sold
Purchase Type For Sale
Square Footage 1,700 sqft
Price per Sqft $252
Subdivision Tampa & Tarpon
MLS Listing ID T3520076
Sold Date 07/01/24
Bedrooms 3
Full Baths 2
Half Baths 1
HOA Fees $375/mo
HOA Y/N Yes
Originating Board Stellar MLS
Year Built 2010
Annual Tax Amount $2,629
Lot Size 3,049 Sqft
Acres 0.07
Property Description
Welcome to this exquisite townhome nestled within the Harbor Ridge subdivision in Palm Harbor. Boasting a serene location overlooking a picturesque pond with mesmerizing sunset views, this move-in-ready residence offers an unparalleled blend of luxury and tranquility.
Upon entering, you'll be greeted by the spaciousness and abundance of natural light that permeates throughout the home, enhanced by high
volume ceilings and newer luxury vinyl flooring. The open kitchen features Corian counters, medium wood cabinetry, and a breakfast bar, complemented by an oversized pantry closet providing ample storage space. Entertain guests in the open living room, complete with
plantation shutters and a triple slider leading to the screened porch which also includes a triple slider screen leading to even more brick-paved patio, perfect for enjoying your morning coffee or breathtaking sunset. Garage access off the kitchen leads to a spacious two-car garage with three additional overhead storage shelves and a keyless entry pad.
Upstairs, three bedrooms await, each adorned with plantation shutters for added charm and privacy. The first bedroom on the left has a good size wall closet and a large window that allow ample light. Off the hallway is a second bedroom, which has a walk-in closet. There is a linen closet in the hall plus your laundry closet with a newer washer and dryer. Off the hall is the second full bath with a tub shower combination. Off the rear is the primary suite that boasts abundant natural light, an oversized walk-in closet with extra drawer storage that is included with the home, and an en-suite bath with a tile shower.
Situated in a beautiful community just off Alt 19, residents enjoy easy access to the Pinellas Trail (7 minute walk), Tarpon Sponge Docks (3 miles), Dunedin Beach (8 miles), and a variety of shopping and dining options. With low HOA fees covering essential amenities including Cable TV, Internet, sewer, water, trash, grounds maintenance, and access to the community pool, this pet-friendly home offers the epitome of convenience and luxury living.
Don't miss out on the opportunity to call this stunning residence your own—schedule a showing today before it's gone!
Location
State FL
County Pinellas
Community Tampa & Tarpon
Zoning RES
Rooms
Other Rooms Attic
Interior
Interior Features Cathedral Ceiling(s), Ceiling Fans(s), Eat-in Kitchen, High Ceilings, Kitchen/Family Room Combo, PrimaryBedroom Upstairs, Solid Wood Cabinets, Stone Counters, Thermostat, Vaulted Ceiling(s), Walk-In Closet(s)
Heating Central
Cooling Central Air
Flooring Ceramic Tile, Luxury Vinyl
Fireplace false
Appliance Dishwasher, Disposal, Dryer, Range, Range Hood, Refrigerator, Washer
Laundry Inside, Laundry Room
Exterior
Exterior Feature Irrigation System
Garage Spaces 2.0
Community Features Deed Restrictions, Pool, Sidewalks
Utilities Available Cable Available, Fire Hydrant, Public
Waterfront Description Pond
View Y/N 1
Roof Type Shingle
Porch Covered, Deck, Patio, Porch
Attached Garage true
Garage true
Private Pool No
Building
Lot Description In County, Paved
Story 2
Entry Level Two
Foundation Slab
Lot Size Range 0 to less than 1/4
Sewer Public Sewer
Water Public
Structure Type Block
New Construction false
Schools
Elementary Schools Sutherland Elementary-Pn
Middle Schools Tarpon Springs Middle-Pn
High Schools Tarpon Springs High-Pn
Others
Pets Allowed Yes
HOA Fee Include Cable TV,Pool,Internet,Maintenance Grounds,Sewer,Trash,Water
Senior Community No
Ownership Fee Simple
Monthly Total Fees $375
Acceptable Financing Cash, Conventional, FHA, VA Loan
Membership Fee Required Required
Listing Terms Cash, Conventional, FHA, VA Loan
Num of Pet 2
Special Listing Condition None
Read Less Info
Want to know what your home might be worth? Contact us for a FREE valuation!

Our team is ready to help you sell your home for the highest possible price ASAP

© 2025 My Florida Regional MLS DBA Stellar MLS. All Rights Reserved.
Bought with PREMIER SOTHEBYS INTL REALTY
"My job is to find and attract mastery-based agents to the office, protect the culture, and make sure everyone is happy! "







