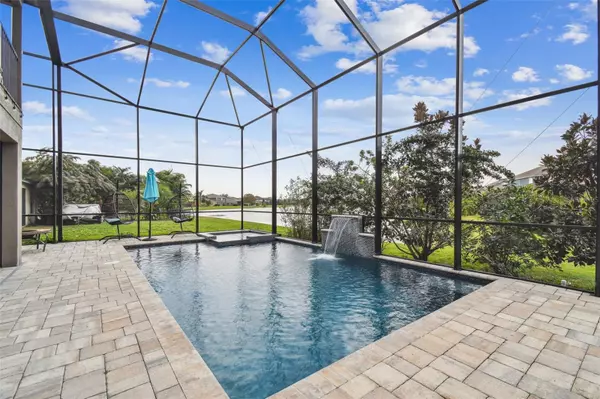$710,000
$699,900
1.4%For more information regarding the value of a property, please contact us for a free consultation.
6 Beds
4 Baths
4,328 SqFt
SOLD DATE : 07/01/2024
Key Details
Sold Price $710,000
Property Type Single Family Home
Sub Type Single Family Residence
Listing Status Sold
Purchase Type For Sale
Square Footage 4,328 sqft
Price per Sqft $164
Subdivision Belmont Ph 1A
MLS Listing ID T3500840
Sold Date 07/01/24
Bedrooms 6
Full Baths 4
Construction Status Financing,Inspections
HOA Fees $11/ann
HOA Y/N Yes
Originating Board Stellar MLS
Year Built 2013
Annual Tax Amount $9,115
Lot Size 7,840 Sqft
Acres 0.18
Property Description
STOP the CAR this is a must-see home!!! This Brandywine (Lennar) floor plan is an AMAZING FLOOR PLAN with lots of room for everyone. This fabulous pond view home has 4328 square feet, FULL OF UPDATES throughout, and includes: two-story caged pool home with 6 bedrooms, 4 full bathrooms, a theater room, and an oversized 3 car tandem garage. As you walk in you will enter a beautifully updated formal living room with a tiled fireplace centerpiece that changes colors to fit your vibes, a built-in television, and updated vinyl flooring throughout the living spaces. To the right is a custom wooden sliding barn door that opens to a bonus room/bar room/office with an accent wall. The kitchen is an entertainer's dream with granite countertops, island, extended bar top, custom vent hood, and stainless-steel appliances opens to the family room and a bay window eat-in space with views out to the pool and pond. Downstairs you will find a bedroom and full bathroom; great for guests to use. As you make your way upstairs you will find 4 secondary bedrooms, 2 bathrooms, as well as the primary bedroom. As you enter the primary bedroom you will feel cozy with a recently added fireplace and beautiful greenery. The room has two walk-in closets, a sitting area, access to the second story balcony, and a huge bathroom with double sinks, garden tub, and a separate walk-in shower. Your own theater/media room comes fully equipped with plush custom theater seating, dimmable lighting, surround sound, projection screen, PLUS access to the second story covered balcony. Your outside private oasis has a new pool/spa complete with waterfall features, bubblers, pavered deck, two-story grand pool enclosure, pool shelf, custom tile, and tons of covered seating space. The pool area faces west to daily perfect sunsets. This spectacular home is located within the highly desirable Belmont Community which offers two pools, basketball court, tennis courts, playground, clubhouse, walking trails, open green space, and dog park. Belmont hosts many events are a great opportunity to meet your neighbors. Ruskin is conveniently located near I-75, US-301, and US-41 that allows any commute to nearby MacDill AFB, Tampa, St. Pete, and Bradenton. Easily access to restaurants, schools, shopping, parks and only a short drive to our amazing Tampa Bay area beaches makes this location the place to be! This move-in ready home is truly an entertainer's dream and a must see! Make sure to check out the 3-D Matterport walkthrough tour and walk through snapchat video!
Location
State FL
County Hillsborough
Community Belmont Ph 1A
Zoning PD
Interior
Interior Features Ceiling Fans(s), High Ceilings
Heating Central
Cooling Central Air
Flooring Carpet, Luxury Vinyl, Tile
Fireplace false
Appliance Dishwasher, Disposal, Dryer, Microwave, Range, Range Hood, Refrigerator, Washer
Laundry Laundry Room
Exterior
Exterior Feature Balcony, Hurricane Shutters, Irrigation System, Lighting
Garage Spaces 3.0
Pool In Ground
Utilities Available Cable Available, Electricity Available, Phone Available, Public, Water Available, Water Connected
Roof Type Shingle
Attached Garage true
Garage true
Private Pool Yes
Building
Entry Level Two
Foundation Slab
Lot Size Range 0 to less than 1/4
Sewer Public Sewer
Water Public
Structure Type Block,Stucco
New Construction false
Construction Status Financing,Inspections
Others
Pets Allowed Breed Restrictions, Cats OK, Dogs OK
Senior Community No
Ownership Fee Simple
Monthly Total Fees $11
Membership Fee Required Required
Special Listing Condition None
Read Less Info
Want to know what your home might be worth? Contact us for a FREE valuation!

Our team is ready to help you sell your home for the highest possible price ASAP

© 2025 My Florida Regional MLS DBA Stellar MLS. All Rights Reserved.
Bought with CENTURY 21 BEGGINS ENTERPRISES
"My job is to find and attract mastery-based agents to the office, protect the culture, and make sure everyone is happy! "







