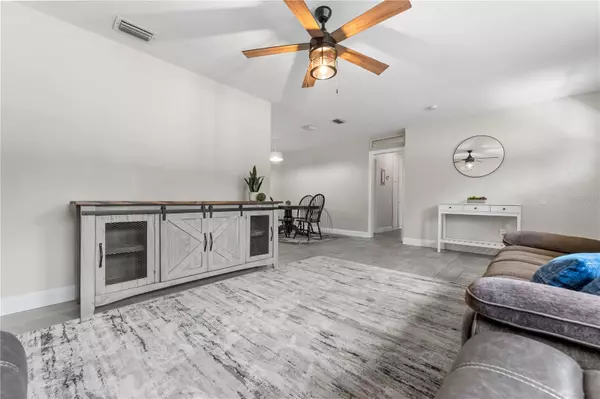$279,900
$279,900
For more information regarding the value of a property, please contact us for a free consultation.
3 Beds
2 Baths
1,422 SqFt
SOLD DATE : 06/14/2024
Key Details
Sold Price $279,900
Property Type Single Family Home
Sub Type Single Family Residence
Listing Status Sold
Purchase Type For Sale
Square Footage 1,422 sqft
Price per Sqft $196
Subdivision Highland Court #4
MLS Listing ID GC521878
Sold Date 06/14/24
Bedrooms 3
Full Baths 2
Construction Status Inspections
HOA Y/N No
Originating Board Stellar MLS
Year Built 1957
Annual Tax Amount $5,225
Lot Size 0.260 Acres
Acres 0.26
Property Description
Welcome to this lovely updated home in Highland court! This home is the epitome of charm and comfort. Nestled close to Downtown, this charming 3-bedroom, 2-bathroom residence with an open-concept layout comes with an abundance of natural light. The spacious family room seamlessly connects to the dining area, kitchen, and expansive bonus room. The heart of this home, a chef's dream kitchen, boasts updated framed cabinets, modern appliances, and a convenient eat-in bar for casual dining.The large bonus space adjacent to the kitchen and dining room offers versatility—a potential playroom, office, or additional living area, limited only by your imagination. Imagine evenings on the screened patio, enjoying the crisp air of fall, or gathering around the firepit in the large backyard.The shed provides ample storage. Pavered patio area also has a new covered grilling or seating area! The covered carport, complete with a laundry room and a newly installed folding area, adds further convenience to daily life. New roof installed in 2022. Tastefully refreshed with new shutters, paint, landscaping, removed metal bars, and updated light fixtures. Home was repiped 2008. The electrical system was updated in 2008. Perfectly located near shops, restaurants, and parks, this home offers the ideal fusion of urban living and suburban tranquility. Easy commute to I-75 and Waldo road. Less than 10 mins to University and Shands and 5 mins to downtown. Close to Tom Petty park! Schedule your viewing today and make this your own. Schedule a tour today!
Location
State FL
County Alachua
Community Highland Court #4
Zoning RSF2
Interior
Interior Features Ceiling Fans(s), Eat-in Kitchen, Living Room/Dining Room Combo, Open Floorplan
Heating Central, Electric
Cooling Central Air
Flooring Tile
Fireplace false
Appliance Dishwasher, Dryer, Electric Water Heater, Microwave, Range, Refrigerator, Washer
Laundry Other
Exterior
Exterior Feature Other, Storage
Utilities Available Cable Available, Sewer Connected, Water Connected
Roof Type Shingle
Garage false
Private Pool No
Building
Story 1
Entry Level One
Foundation Block
Lot Size Range 1/4 to less than 1/2
Sewer Public Sewer
Water Public
Structure Type Block
New Construction false
Construction Status Inspections
Schools
Elementary Schools W. A. Metcalfe Elementary School-Al
Middle Schools Howard W. Bishop Middle School-Al
High Schools Eastside High School-Al
Others
Senior Community No
Ownership Fee Simple
Special Listing Condition None
Read Less Info
Want to know what your home might be worth? Contact us for a FREE valuation!

Our team is ready to help you sell your home for the highest possible price ASAP

© 2025 My Florida Regional MLS DBA Stellar MLS. All Rights Reserved.
Bought with KELLER WILLIAMS GAINESVILLE REALTY PARTNERS
"My job is to find and attract mastery-based agents to the office, protect the culture, and make sure everyone is happy! "







