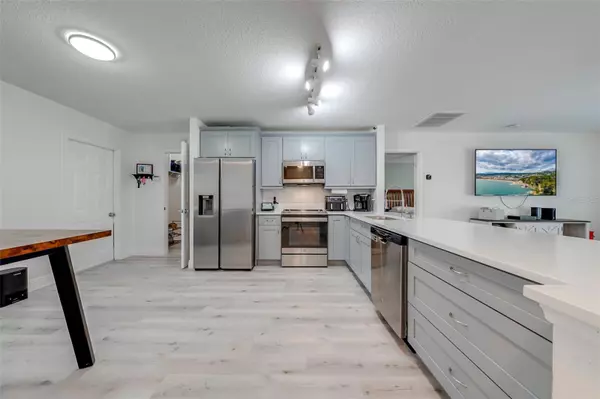$345,000
$340,000
1.5%For more information regarding the value of a property, please contact us for a free consultation.
3 Beds
2 Baths
1,278 SqFt
SOLD DATE : 06/17/2024
Key Details
Sold Price $345,000
Property Type Single Family Home
Sub Type Single Family Residence
Listing Status Sold
Purchase Type For Sale
Square Footage 1,278 sqft
Price per Sqft $269
Subdivision Pine Chase Estates Unit 2
MLS Listing ID S5104469
Sold Date 06/17/24
Bedrooms 3
Full Baths 2
Construction Status Appraisal,Financing,Inspections
HOA Fees $19/ann
HOA Y/N Yes
Originating Board Stellar MLS
Year Built 1994
Annual Tax Amount $2,394
Lot Size 9,583 Sqft
Acres 0.22
Lot Dimensions 80x120
Property Description
Have you been searching for an affordable move in ready home? Tired of seeing homes with old roofs and out of date kitchens? Not only does this well maintained 3 bedroom 2 bath home offer a tastefully updated open concept kitchen but the hall bath has been updated as well. Roof...don't worry, it was replaced in January of 2024 and the HVSC system was replaced in 2022. This house is just waiting on you to come in and make it your home! From the moment you drive up, you are sure to love the big the large tree in the front yard that provides shade and gives the property that homey feel. Step inside and you will be wowed by the open concept living space and natural lighting. The kitchen features new shaker style cabinetry with beautiful quartz countertops and all stainless steel appliance's, there is even space for a 4 top table. The oversized laundry room giving you ample room for not only your washer and dryer but there is also a closet pantry and room room to expand it if you would like. The primary bedroom has a walk in closet and ensuite bathroom. Step into the back yard oasis and you will appreciate the filly fenced backyard and abundant space for backyard BBQ's or fun weekend games. Located les than 2 miles from Florida's turnpike and just a few miles from grocery stores, schools, shopping, restaurants and so much more. Buyer and/or buyers agent to verify any/all information deemed important including but not limited to taxes, HOA, room sizes, zoning, square footage etc.
Location
State FL
County Osceola
Community Pine Chase Estates Unit 2
Zoning SR1A
Interior
Interior Features Ceiling Fans(s), Eat-in Kitchen, Kitchen/Family Room Combo, Open Floorplan, Split Bedroom, Stone Counters, Walk-In Closet(s)
Heating Central
Cooling Central Air
Flooring Carpet, Laminate
Fireplace false
Appliance Dishwasher, Electric Water Heater, Microwave, Range, Refrigerator
Laundry Inside
Exterior
Exterior Feature French Doors
Garage Spaces 2.0
Fence Board
Utilities Available Electricity Available
Roof Type Shingle
Attached Garage true
Garage true
Private Pool No
Building
Story 1
Entry Level One
Foundation Slab
Lot Size Range 0 to less than 1/4
Sewer Public Sewer
Water Public
Structure Type Stucco,Wood Frame
New Construction false
Construction Status Appraisal,Financing,Inspections
Others
Pets Allowed Yes
Senior Community No
Ownership Fee Simple
Monthly Total Fees $19
Acceptable Financing Cash, Conventional, FHA, VA Loan
Membership Fee Required Required
Listing Terms Cash, Conventional, FHA, VA Loan
Special Listing Condition None
Read Less Info
Want to know what your home might be worth? Contact us for a FREE valuation!

Our team is ready to help you sell your home for the highest possible price ASAP

© 2025 My Florida Regional MLS DBA Stellar MLS. All Rights Reserved.
Bought with M2M REALTY
"My job is to find and attract mastery-based agents to the office, protect the culture, and make sure everyone is happy! "







