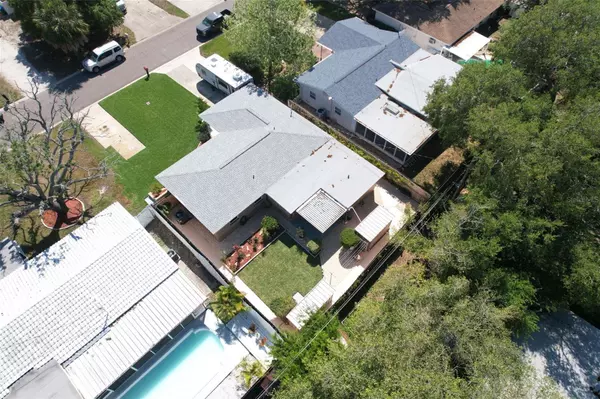$400,000
$415,000
3.6%For more information regarding the value of a property, please contact us for a free consultation.
3 Beds
3 Baths
1,479 SqFt
SOLD DATE : 05/21/2024
Key Details
Sold Price $400,000
Property Type Single Family Home
Sub Type Single Family Residence
Listing Status Sold
Purchase Type For Sale
Square Footage 1,479 sqft
Price per Sqft $270
Subdivision Kenneth City
MLS Listing ID U8235461
Sold Date 05/21/24
Bedrooms 3
Full Baths 3
Construction Status Appraisal,Financing,Inspections
HOA Y/N No
Originating Board Stellar MLS
Year Built 1960
Annual Tax Amount $787
Lot Size 6,098 Sqft
Acres 0.14
Property Description
Welcome to this stunning 3-bedroom, 3-bathroom home nestled in the charming community of Kenneth City! This home also offers TWO SPACIOUS BONUS ROOMS; this meticulously maintained property offers ample space for comfortable living and entertaining.
Step inside to discover a beautifully updated interior featuring a modern kitchen with a new cooktop and stainless steel appliances, renovated bathrooms, upgraded electrical system, windows, and stylish flooring throughout. A new roof installed as well in 2021; The attention to detail is evident in every corner.
Outside, the wonderfully maintained landscaping is perfect for relaxation and outdoor gatherings. Additionally, this home comes with a fully equipped RV hookup, complete with electric and sewage connections, and a second driveway to provide convenience for all your visitors.
With one original owner, this property exudes pride of ownership and has been lovingly cared for over the years. Located just down the street from a park for the kids; and a short drive away from the pristine Gulf beaches and close to downtown St. Pete, you'll enjoy easy access to all the area has to offer, including shopping, dining, and entertainment.
Don't miss the opportunity to make this exceptional home yours – schedule your showing today!
Location
State FL
County Pinellas
Community Kenneth City
Direction N
Interior
Interior Features Ceiling Fans(s), Stone Counters, Thermostat, Walk-In Closet(s)
Heating Central
Cooling Central Air
Flooring Luxury Vinyl
Fireplace false
Appliance Built-In Oven, Cooktop, Dishwasher, Disposal, Dryer, Electric Water Heater, Microwave, Range Hood, Washer
Laundry Corridor Access, Inside, Laundry Room
Exterior
Exterior Feature Other, Sidewalk
Parking Features Driveway, RV Parking
Fence Wood
Utilities Available BB/HS Internet Available, Cable Available, Electricity Available, Public, Sewer Connected, Street Lights
Roof Type Shingle
Porch Patio
Garage false
Private Pool No
Building
Entry Level One
Foundation Slab
Lot Size Range 0 to less than 1/4
Sewer Public Sewer
Water None
Structure Type Block
New Construction false
Construction Status Appraisal,Financing,Inspections
Schools
Elementary Schools Westgate Elementary-Pn
Middle Schools Tyrone Middle-Pn
High Schools Dixie Hollins High-Pn
Others
Pets Allowed Yes
Senior Community No
Ownership Fee Simple
Acceptable Financing Cash, Conventional
Listing Terms Cash, Conventional
Special Listing Condition None
Read Less Info
Want to know what your home might be worth? Contact us for a FREE valuation!

Our team is ready to help you sell your home for the highest possible price ASAP

© 2025 My Florida Regional MLS DBA Stellar MLS. All Rights Reserved.
Bought with LPT REALTY, LLC.
"My job is to find and attract mastery-based agents to the office, protect the culture, and make sure everyone is happy! "







