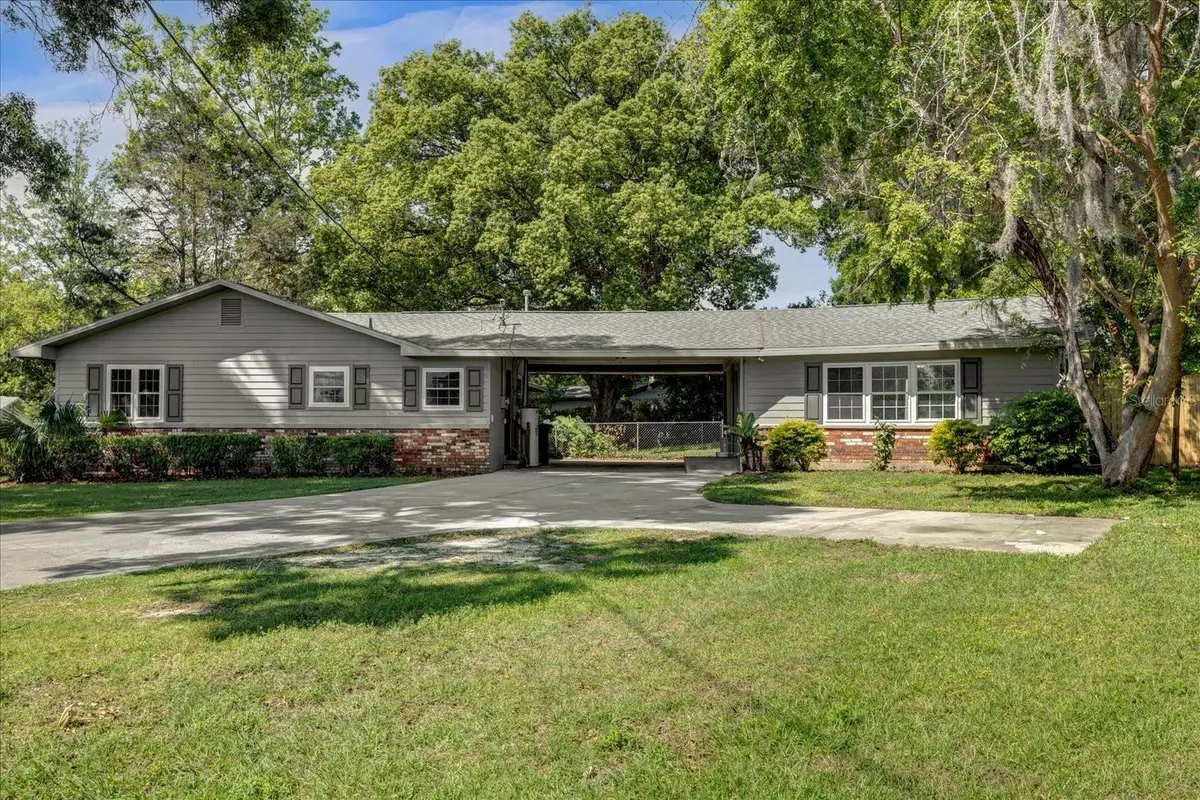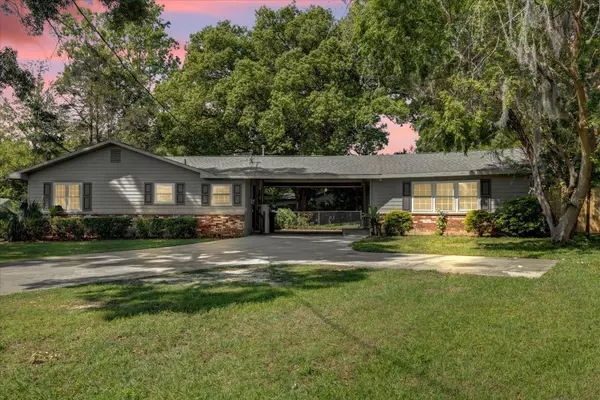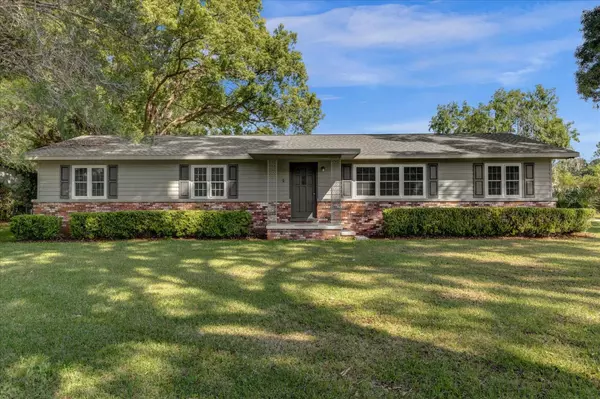$345,000
$345,000
For more information regarding the value of a property, please contact us for a free consultation.
4 Beds
3 Baths
2,158 SqFt
SOLD DATE : 05/21/2024
Key Details
Sold Price $345,000
Property Type Single Family Home
Sub Type Single Family Residence
Listing Status Sold
Purchase Type For Sale
Square Footage 2,158 sqft
Price per Sqft $159
Subdivision Pine Ridge Estate
MLS Listing ID O6189973
Sold Date 05/21/24
Bedrooms 4
Full Baths 3
Construction Status Inspections
HOA Y/N No
Originating Board Stellar MLS
Year Built 1967
Annual Tax Amount $4,010
Lot Size 0.540 Acres
Acres 0.54
Lot Dimensions 138x172
Property Description
Exceptionally Renovated Ocala Oasis Now Available and NEW TO THE MARKET!
Welcome to your dream home at 1300 NE 48th Ave. Rd.! This immaculate 4-bedroom, 3-bathroom pool home boasts 2158 square feet of luxurious living space, all nestled on an oversized lot that's over half an acre!
As you enter, you're greeted by a spacious foyer leading to an open layout that's perfect for modern living. To your right, a massive family room awaits, while a step up leads to a formal dining space that seamlessly flows into the stunning kitchen. With abundant cabinet space, a double oven, gas range, and large island, this kitchen is a chef's delight! Another living space, ideal for entertaining, completes the picture. This home is made for entertaining with so many spaces to enjoy and build memories.
Every room in the house offers ample space and is adorned with luxury vinyl plank flooring and fresh paint inside and out. But the true highlight awaits as you step into the attached addition through the carport. This versatile space could serve as a pool house, in-law suite, office, game room, or anything else you desire, complete with its own bathroom.
With updated windows throughout, natural light floods this masterpiece, creating an inviting atmosphere. Step outside to your back patio and indulge in your own little Florida oasis by the pool! Spend summers entertaining and enjoying your property, all without the restrictions of an HOA.
Additional features include a resurfaced pool and a roof replaced in 2021, ensuring both style and durability for years to come. Buyer to verify all property details including utilities as seller has never lived in the home.
Don't miss out on this incredible opportunity to make this Ocala home yours! Schedule a showing today and start living the Florida lifestyle you've always dreamed of.
Location
State FL
County Marion
Community Pine Ridge Estate
Zoning R1
Rooms
Other Rooms Interior In-Law Suite w/Private Entry
Interior
Interior Features Ceiling Fans(s), Eat-in Kitchen, Open Floorplan
Heating Central
Cooling Central Air
Flooring Luxury Vinyl
Fireplace false
Appliance Dishwasher, Microwave, Range, Refrigerator
Laundry Laundry Room
Exterior
Exterior Feature Private Mailbox, Sliding Doors
Parking Features Covered, Driveway
Fence Chain Link, Wood
Pool In Ground
Utilities Available Electricity Available, Electricity Connected, Public, Sewer Available, Sewer Connected, Water Available, Water Connected
Roof Type Shingle
Porch Front Porch, Patio
Garage false
Private Pool Yes
Building
Lot Description Corner Lot, City Limits, Oversized Lot, Paved
Story 1
Entry Level One
Foundation Block
Lot Size Range 1/2 to less than 1
Sewer Septic Tank
Water Public
Architectural Style Ranch
Structure Type Brick,Cedar
New Construction false
Construction Status Inspections
Schools
Elementary Schools Marion Elearning-M
Middle Schools Ft Mccoy Middle
High Schools Marion Virtual Franchise-M
Others
Senior Community No
Ownership Fee Simple
Acceptable Financing Cash, Conventional, VA Loan
Listing Terms Cash, Conventional, VA Loan
Special Listing Condition None
Read Less Info
Want to know what your home might be worth? Contact us for a FREE valuation!

Our team is ready to help you sell your home for the highest possible price ASAP

© 2025 My Florida Regional MLS DBA Stellar MLS. All Rights Reserved.
Bought with PROFESSIONAL REALTY OF OCALA
"My job is to find and attract mastery-based agents to the office, protect the culture, and make sure everyone is happy! "







