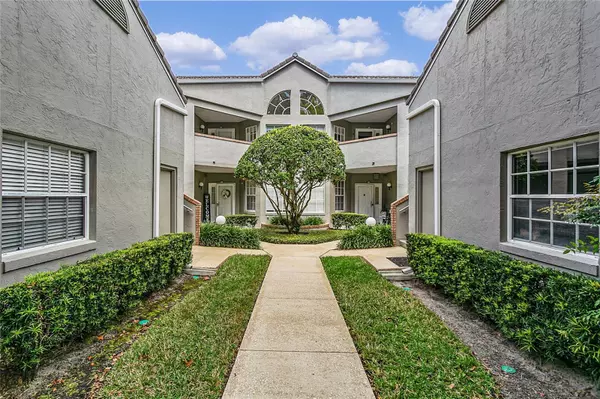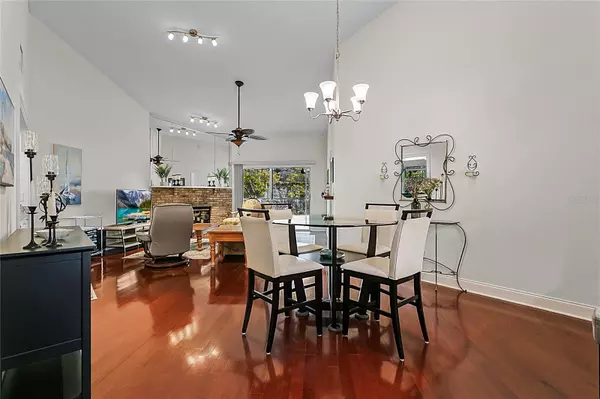$310,000
$310,000
For more information regarding the value of a property, please contact us for a free consultation.
2 Beds
2 Baths
1,427 SqFt
SOLD DATE : 05/07/2024
Key Details
Sold Price $310,000
Property Type Condo
Sub Type Condominium
Listing Status Sold
Purchase Type For Sale
Square Footage 1,427 sqft
Price per Sqft $217
Subdivision Wekiva Hunt Club Condo
MLS Listing ID O6187327
Sold Date 05/07/24
Bedrooms 2
Full Baths 2
Condo Fees $261
HOA Fees $468/mo
HOA Y/N Yes
Originating Board Stellar MLS
Year Built 1990
Annual Tax Amount $3,282
Lot Size 871 Sqft
Acres 0.02
Property Description
Welcome to the highly sought after condo in the heart of Wekiva with top A rated schools. Experience a breath of fresh air as you enter this second-story unit with a ton of natural lighting, cleanliness and a open floor plan. The foyer opens to an expansive living area and formal dining room with real hardwood floors, vaulted ceiling, wood-burning fireplace, updated wet bar with new granite countertops and new cabinetry. Sliding door opens to a private screened porch. Updated kitchen with granite countertops and new cabinetry. Eat-in nook overlooks the front walkway. There is a pass-thru window with a breakfast bar that opens to the dining area. This split bedroom floor plan boasts two master suites with new carpet and ceiling fans. Both bathrooms have been updated with new countertops and cabinetry. Knock-down ceilings throughout the condo. New window treatments and lighting. There is a one car garage. Tile roof replaced in 2018. Community pool in area. Condo is very convenient to shops, library, golf course and Wekiva Elementary School. Seller is willing to leave behind washer and dryer at the option of the new buyers. HOA fee includes High speed internet and cable tv with over 120+ channels among other things. Hurry and schedule your private showings, this property will not last long!
Location
State FL
County Seminole
Community Wekiva Hunt Club Condo
Zoning PUD
Rooms
Other Rooms Attic
Interior
Interior Features Ceiling Fans(s), High Ceilings, Split Bedroom, Stone Counters, Thermostat, Walk-In Closet(s), Window Treatments
Heating Central
Cooling Central Air
Flooring Carpet, Ceramic Tile, Wood
Fireplaces Type Wood Burning
Fireplace true
Appliance Dishwasher, Disposal, Exhaust Fan, Freezer, Ice Maker, Microwave, Range, Refrigerator
Laundry Electric Dryer Hookup, Inside, Washer Hookup
Exterior
Exterior Feature Balcony, Lighting, Sidewalk, Sliding Doors, Storage
Parking Features Driveway, Garage Door Opener, Ground Level, Guest, Off Street, Reserved
Garage Spaces 1.0
Community Features Buyer Approval Required, Community Mailbox, Golf Carts OK, Pool, Sidewalks
Utilities Available BB/HS Internet Available, Cable Available, Cable Connected, Electricity Available, Phone Available
View Garden
Roof Type Tile
Porch Covered, Screened
Attached Garage false
Garage true
Private Pool No
Building
Lot Description Cul-De-Sac
Story 1
Entry Level One
Foundation Other
Sewer Public Sewer
Water Public
Structure Type Stucco
New Construction false
Schools
Elementary Schools Wekiva Elementary
Middle Schools Teague Middle
High Schools Lake Brantley High
Others
Pets Allowed Cats OK, Dogs OK
HOA Fee Include Cable TV,Pool,Internet,Maintenance Structure,Maintenance Grounds,Sewer
Senior Community No
Ownership Fee Simple
Monthly Total Fees $489
Acceptable Financing Cash, Conventional, VA Loan
Membership Fee Required Required
Listing Terms Cash, Conventional, VA Loan
Num of Pet 2
Special Listing Condition None
Read Less Info
Want to know what your home might be worth? Contact us for a FREE valuation!

Our team is ready to help you sell your home for the highest possible price ASAP

© 2025 My Florida Regional MLS DBA Stellar MLS. All Rights Reserved.
Bought with COMPASS FLORIDA LLC
"My job is to find and attract mastery-based agents to the office, protect the culture, and make sure everyone is happy! "







