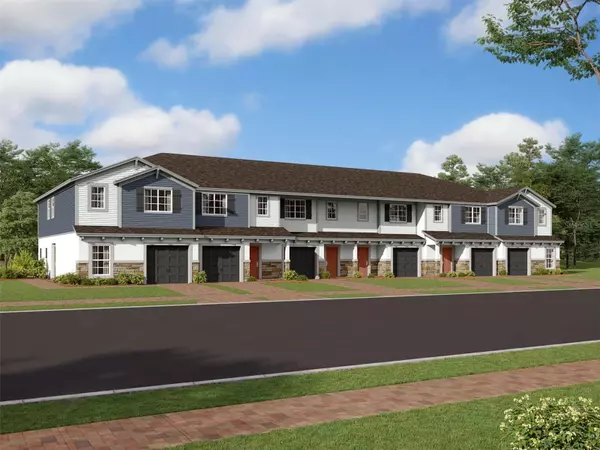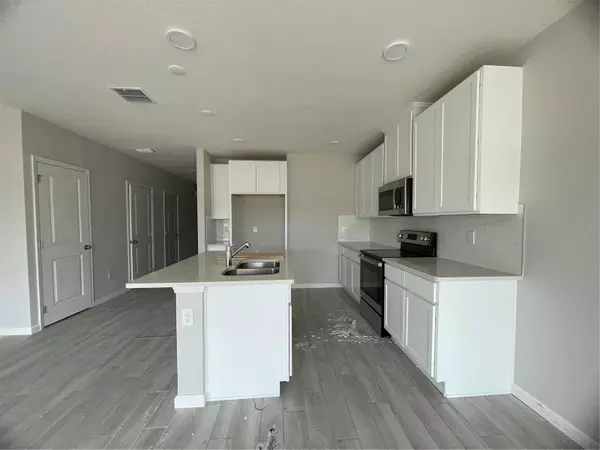$334,990
$339,990
1.5%For more information regarding the value of a property, please contact us for a free consultation.
3 Beds
3 Baths
1,569 SqFt
SOLD DATE : 04/30/2024
Key Details
Sold Price $334,990
Property Type Townhouse
Sub Type Townhouse
Listing Status Sold
Purchase Type For Sale
Square Footage 1,569 sqft
Price per Sqft $213
Subdivision Eden At Crossprairie
MLS Listing ID O6170820
Sold Date 04/30/24
Bedrooms 3
Full Baths 2
Half Baths 1
Construction Status Appraisal,Financing,Inspections
HOA Fees $239/mo
HOA Y/N Yes
Originating Board Stellar MLS
Year Built 2024
Annual Tax Amount $1,434
Lot Size 2,178 Sqft
Acres 0.05
Property Description
Under Construction. Welcome to 5008 Prairie Preserve Run, a stunning newly constructed 2-story townhome located in the picturesque city of St. Cloud, Florida. This beautiful property offers a comfortable and modern lifestyle, boasting 3 bedrooms, 2 bathrooms, and a spacious living area spread across approximately 1,569 square feet. Upon entering the home, you'll immediately notice an open floorplan that creates a sense of unity and seamless flow on the main level. The kitchen is a culinary delight, featuring sleek countertops, ample storage space, and state-of-the-art appliances. The owner's bedroom includes a walk-in closet and an en-suite bathroom that exudes luxury. The remaining 2 bedrooms are versatile and spacious. This property also includes a convenient attached 1-car garage. The outdoor area is an ideal space for relaxation or entertaining guests. Whether it's enjoying a cup of coffee on the patio or hosting a barbecue with friends, the possibilities are endless. Situated in the heart of St. Cloud, this home is conveniently located near a variety of amenities and attractions.
Location
State FL
County Osceola
Community Eden At Crossprairie
Zoning RES
Interior
Interior Features Split Bedroom
Heating Central
Cooling Central Air
Flooring Carpet, Tile
Furnishings Unfurnished
Fireplace false
Appliance Dishwasher, Disposal, Microwave
Laundry Corridor Access, Inside, Laundry Room
Exterior
Exterior Feature Sidewalk, Sliding Doors
Parking Features Garage Door Opener
Garage Spaces 1.0
Community Features Community Mailbox, Park, Playground, Pool, Sidewalks
Utilities Available Public
Amenities Available Park, Playground, Pool, Trail(s)
Roof Type Shingle
Porch Patio
Attached Garage true
Garage true
Private Pool No
Building
Entry Level Two
Foundation Slab
Lot Size Range 0 to less than 1/4
Builder Name MI Homes
Sewer Public Sewer
Water Public
Structure Type Stucco,Vinyl Siding
New Construction true
Construction Status Appraisal,Financing,Inspections
Schools
Elementary Schools Neptune Elementary
Middle Schools Neptune Middle (6-8)
High Schools St. Cloud High School
Others
Pets Allowed Yes
HOA Fee Include Pool
Senior Community No
Ownership Fee Simple
Monthly Total Fees $239
Acceptable Financing Cash, Conventional, FHA, VA Loan
Membership Fee Required Required
Listing Terms Cash, Conventional, FHA, VA Loan
Special Listing Condition None
Read Less Info
Want to know what your home might be worth? Contact us for a FREE valuation!

Our team is ready to help you sell your home for the highest possible price ASAP

© 2025 My Florida Regional MLS DBA Stellar MLS. All Rights Reserved.
Bought with STELLAR NON-MEMBER OFFICE
"My job is to find and attract mastery-based agents to the office, protect the culture, and make sure everyone is happy! "







