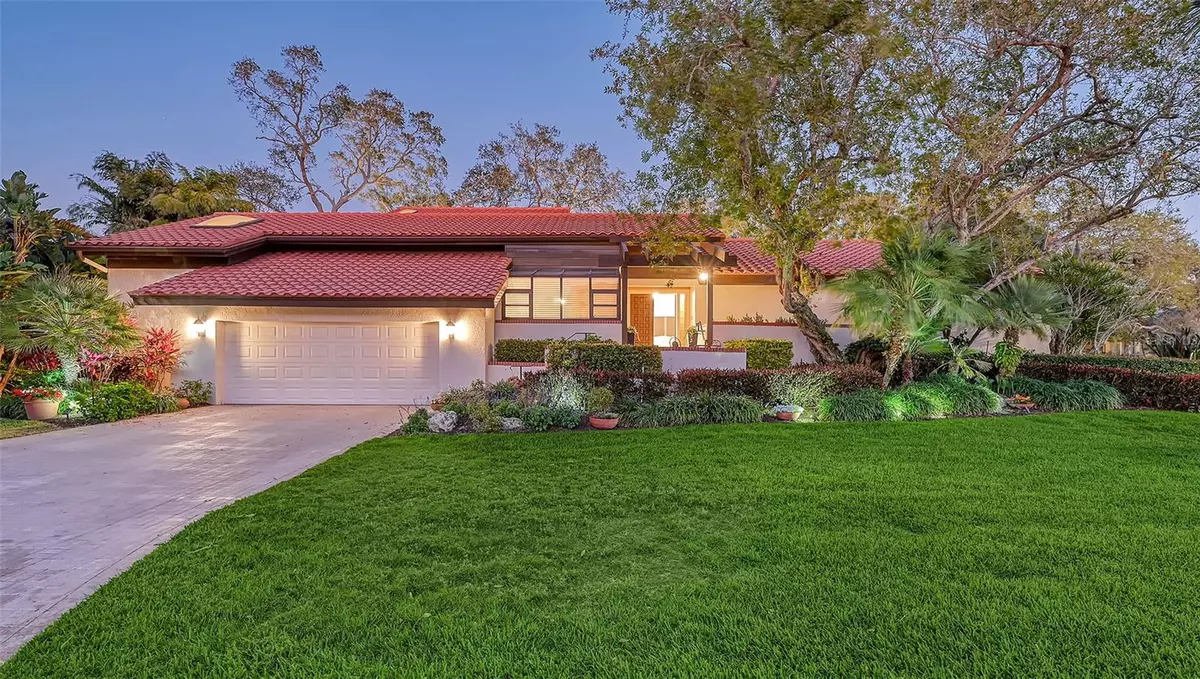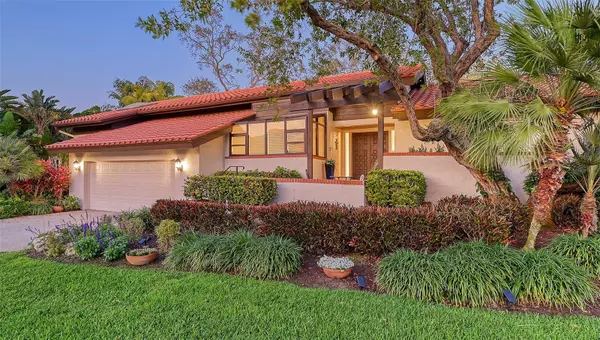$2,225,000
$2,495,000
10.8%For more information regarding the value of a property, please contact us for a free consultation.
4 Beds
4 Baths
3,396 SqFt
SOLD DATE : 04/30/2024
Key Details
Sold Price $2,225,000
Property Type Single Family Home
Sub Type Single Family Residence
Listing Status Sold
Purchase Type For Sale
Square Footage 3,396 sqft
Price per Sqft $655
Subdivision Bay Isles
MLS Listing ID A4600030
Sold Date 04/30/24
Bedrooms 4
Full Baths 3
Half Baths 1
Construction Status Financing
HOA Fees $83/ann
HOA Y/N Yes
Originating Board Stellar MLS
Year Built 1979
Annual Tax Amount $17,344
Lot Size 0.360 Acres
Acres 0.36
Property Description
Welcome to your luxurious retreat on Longboat Key, tucked away behind the gates of Bay Isles and the Longboat Key Club. This custom, freshly renovated 3396 square-foot home boasts exquisite details and top-of-the-line finishes throughout. Enter the heart of the home to find a gourmet kitchen fit for a magazine cover, equipped with state-of-the-art Viking appliances custom cabinetry and Italian white oak wide plank floors that flow seamlessly into the living space. Entertain with ease at the custom bar featuring a beverage cooler, ice machine, and beer tap, while the adjacent flex space beckons with a pool table, large screen TV, dartboard, and a designer Murphy bed for added convenience. Retreat to the master suite, privately nestled away from the other bedrooms, complete with an office space, custom closet featuring designer storage solutions, and a spa-like bathroom that will leave you breathless. Additional features include a convenient pool bathroom with designer glass tile and coastal finishes, two guest bedrooms privately situated upstairs with their own media room, and a tropical oasis awaits outside in the oversized corner lot yard, adorned with lush landscaping that earned the Yard of the Year award in 2019. Relax and unwind by the expansive pool, boasting ample deck space for lounging and entertaining, making every day feel like a vacation in paradise. Don't miss the opportunity to call this stunning property home – schedule your private showing today!
Location
State FL
County Sarasota
Community Bay Isles
Zoning PD
Rooms
Other Rooms Den/Library/Office, Florida Room, Great Room, Inside Utility, Storage Rooms
Interior
Interior Features Built-in Features, Cathedral Ceiling(s), Crown Molding, Eat-in Kitchen, High Ceilings, Kitchen/Family Room Combo, Living Room/Dining Room Combo, Open Floorplan, Primary Bedroom Main Floor, Solid Surface Counters, Solid Wood Cabinets, Stone Counters, Thermostat, Vaulted Ceiling(s), Walk-In Closet(s), Wet Bar
Heating Central, Natural Gas
Cooling Central Air, Zoned
Flooring Carpet, Ceramic Tile, Hardwood
Furnishings Unfurnished
Fireplace false
Appliance Bar Fridge, Dishwasher, Disposal, Dryer, Freezer, Gas Water Heater, Ice Maker, Microwave, Range, Range Hood, Refrigerator, Tankless Water Heater, Washer, Wine Refrigerator
Laundry Inside, Laundry Room
Exterior
Exterior Feature Awning(s), Balcony, Garden, Irrigation System, Lighting, Outdoor Grill, Private Mailbox, Rain Gutters, Sidewalk, Sliding Doors, Sprinkler Metered
Parking Features Driveway, Garage Door Opener, Garage Faces Side
Garage Spaces 2.0
Pool In Ground, Lighting
Community Features Buyer Approval Required, Deed Restrictions, Golf Carts OK, Irrigation-Reclaimed Water, Sidewalks
Utilities Available Cable Connected, Electricity Connected, Natural Gas Connected, Public, Sewer Connected, Sprinkler Meter, Street Lights, Underground Utilities, Water Connected
Amenities Available Gated
Water Access 1
Water Access Desc Bay/Harbor,Beach - Access Deeded,Canal - Brackish,Canal - Saltwater,Intracoastal Waterway,Marina
View Garden, Pool, Trees/Woods
Roof Type Tile
Porch Covered, Deck, Enclosed, Front Porch, Patio, Rear Porch, Screened, Side Porch
Attached Garage true
Garage true
Private Pool Yes
Building
Lot Description Corner Lot, FloodZone, City Limits, Landscaped, Near Golf Course, Near Marina, Near Public Transit, Oversized Lot, Sidewalk, Paved, Private
Story 2
Entry Level Two
Foundation Block, Slab
Lot Size Range 1/4 to less than 1/2
Sewer Public Sewer
Water Public
Architectural Style Custom
Structure Type Block,Stucco
New Construction false
Construction Status Financing
Schools
Elementary Schools Southside Elementary
Middle Schools Booker Middle
High Schools Booker High
Others
Pets Allowed Yes
HOA Fee Include Guard - 24 Hour,Common Area Taxes,Maintenance Grounds,Management,Private Road
Senior Community No
Ownership Fee Simple
Monthly Total Fees $241
Acceptable Financing Cash, Conventional
Membership Fee Required Required
Listing Terms Cash, Conventional
Special Listing Condition None
Read Less Info
Want to know what your home might be worth? Contact us for a FREE valuation!

Our team is ready to help you sell your home for the highest possible price ASAP

© 2025 My Florida Regional MLS DBA Stellar MLS. All Rights Reserved.
Bought with PREFERRED SHORE
"My job is to find and attract mastery-based agents to the office, protect the culture, and make sure everyone is happy! "







