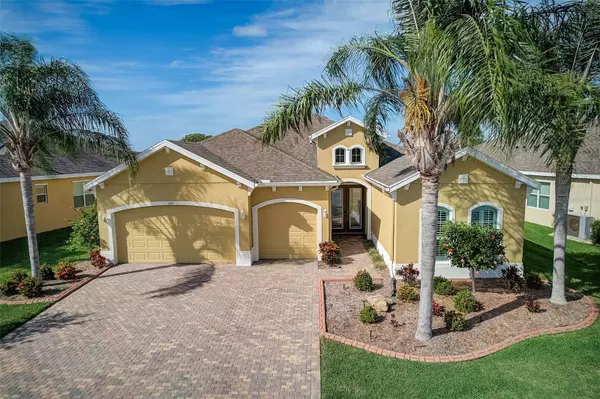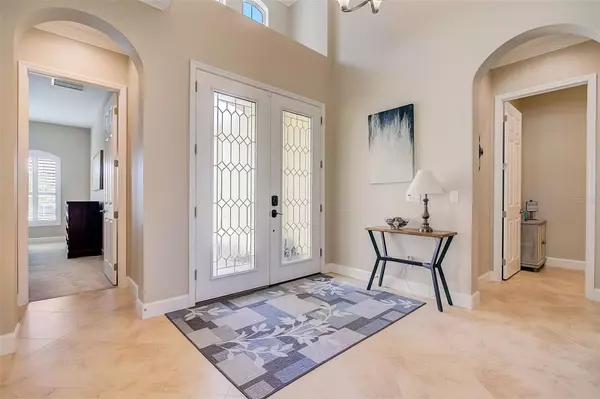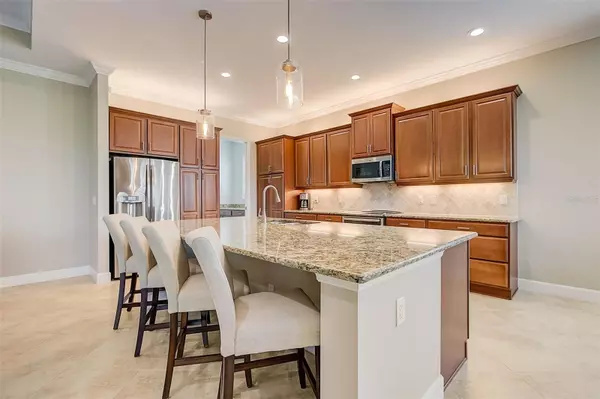$535,000
$550,000
2.7%For more information regarding the value of a property, please contact us for a free consultation.
2 Beds
3 Baths
2,357 SqFt
SOLD DATE : 04/17/2024
Key Details
Sold Price $535,000
Property Type Single Family Home
Sub Type Single Family Residence
Listing Status Sold
Purchase Type For Sale
Square Footage 2,357 sqft
Price per Sqft $226
Subdivision Sun City Center Unit 274 & 2
MLS Listing ID T3488684
Sold Date 04/17/24
Bedrooms 2
Full Baths 2
Half Baths 1
Construction Status Appraisal,Financing,Inspections
HOA Fees $236/qua
HOA Y/N Yes
Originating Board Stellar MLS
Year Built 2015
Annual Tax Amount $4,753
Lot Size 9,147 Sqft
Acres 0.21
Property Description
Priced $40k below market! This premier home is located on a very private lot in the desirable gated neighborhood of Verona in Renaissance at Sun City Center. Enjoy country club style living with private bar, restaurant and all the amenities of Club Renaissance. Verona HOA includes gated community, maintenance free living with mowing and landscape maintained and a private heated pool. One of the newest homes in Sun City Center and one of the very few with a 3-car garage this home has over $135k in upgrades including hurricane impact windows and doors so you don't have to put up shutters and meets the 2023 Florida Hurricane Building Code to withstand 150-160 mph winds helping with the cost of insurance. Enter a large foyer with half bath, guest suite with attached full bathroom and den. The owner's suite boasts 2 walk-in closets, 2 vanities, walk-in shower and soaking tub. The bright, open and airy kitchen, living room and dining area access a 34' x 9' screened lanai with 20'x 11' covered lanai making it great for entertaining large or small gatherings. The large laundry room is complete with lots of cabinets for extra storage, utility sink and accesses the 3-car garage with 2 4'x8' overhead storage racks and can easily accommodate 2 vehicles and 2 golf carts. Meticulously maintained home with fresh interior and exterior paint in 2022, upper and lower kitchen cabinet lighting, new cabinet hardware throughout, new pendant lights, new exterior solar lights. This private lot backs to green space with gorgeous Florida sunsets. Neutral accessible beige interior paint, 20”inch tile in the living areas, carpet in the bedrooms, 5 1/2” baseboards, Coffered ceilings in the living area and owner bedroom, crown molding in the owner bedroom and living areas, 42” staggered kitchen cabinets, 2 pantries, GE appliances with new refrigerator, granite counters, plantation shutters throughout. with W5 garage doors and impact windows. No need to install hurricane shutters! Includes a Taexx built in pest control system and termite bond can transfer to the new owner. To help conserve water usage home includes an irrigation rain sensor. As part of the premier Club Renaissance, social membership includes a large resort style pool, hot tub, indoor and outdoor exercise classes, gym, spa, card rooms, walking track, Bacchus fine dining, Amici bar casual dining and many social events. Owners in Sun City Center also have access to more amenities including indoor and outdoor pools, exercise classes, fitness center, yoga, tennis, pickleball, archery, lawn bowling, softball, volleyball, basketball, horseshoes, dog park, library and over 100 clubs. Much of the self-contained Sun City Center can be accessed via golf cart. Newer furniture available on separate bill of sale.
Location
State FL
County Hillsborough
Community Sun City Center Unit 274 & 2
Zoning PD-MU
Rooms
Other Rooms Den/Library/Office, Inside Utility
Interior
Interior Features Cathedral Ceiling(s), Ceiling Fans(s), Eat-in Kitchen, High Ceilings, Kitchen/Family Room Combo, Living Room/Dining Room Combo, Open Floorplan, Skylight(s), Solid Surface Counters, Solid Wood Cabinets, Walk-In Closet(s)
Heating Central, Electric
Cooling Central Air
Flooring Carpet, Ceramic Tile
Furnishings Unfurnished
Fireplace false
Appliance Dishwasher, Microwave, Range, Refrigerator
Laundry Inside, Laundry Room
Exterior
Exterior Feature Sidewalk, Sliding Doors
Parking Features Driveway, Oversized
Garage Spaces 3.0
Community Features Association Recreation - Owned, Clubhouse, Deed Restrictions, Dog Park, Fitness Center, Gated Community - No Guard, Golf Carts OK, Handicap Modified, Irrigation-Reclaimed Water, Park, Sidewalks, Special Community Restrictions, Tennis Courts, Wheelchair Access
Utilities Available Cable Available, Electricity Available
Amenities Available Clubhouse, Fitness Center, Park, Recreation Facilities, Shuffleboard Court, Spa/Hot Tub, Tennis Court(s)
Roof Type Shingle
Porch Covered, Rear Porch, Screened
Attached Garage true
Garage true
Private Pool No
Building
Lot Description City Limits, In County, Level
Story 1
Entry Level One
Foundation Slab
Lot Size Range 0 to less than 1/4
Sewer Public Sewer
Water Public
Structure Type Block,Stucco
New Construction false
Construction Status Appraisal,Financing,Inspections
Others
Pets Allowed Size Limit, Yes
HOA Fee Include Pool,Escrow Reserves Fund,Management,Recreational Facilities
Senior Community Yes
Pet Size Extra Large (101+ Lbs.)
Ownership Fee Simple
Monthly Total Fees $236
Acceptable Financing Cash, Conventional, FHA, VA Loan
Membership Fee Required Required
Listing Terms Cash, Conventional, FHA, VA Loan
Num of Pet 2
Special Listing Condition None
Read Less Info
Want to know what your home might be worth? Contact us for a FREE valuation!

Our team is ready to help you sell your home for the highest possible price ASAP

© 2025 My Florida Regional MLS DBA Stellar MLS. All Rights Reserved.
Bought with CENTURY 21 BEGGINS ENTERPRISES
"My job is to find and attract mastery-based agents to the office, protect the culture, and make sure everyone is happy! "







