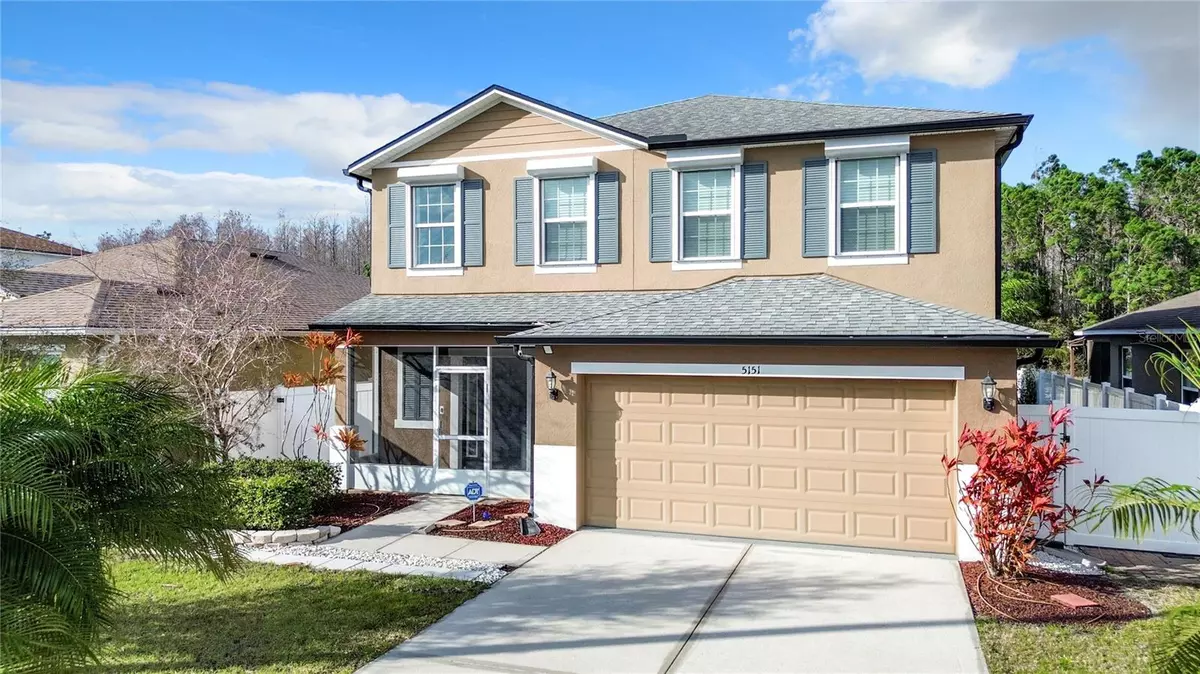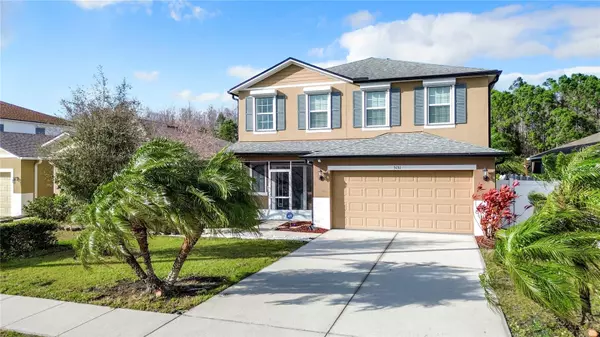$400,000
$400,000
For more information regarding the value of a property, please contact us for a free consultation.
4 Beds
3 Baths
2,199 SqFt
SOLD DATE : 03/22/2024
Key Details
Sold Price $400,000
Property Type Single Family Home
Sub Type Single Family Residence
Listing Status Sold
Purchase Type For Sale
Square Footage 2,199 sqft
Price per Sqft $181
Subdivision Southern Pines Un 3A
MLS Listing ID O6182162
Sold Date 03/22/24
Bedrooms 4
Full Baths 2
Half Baths 1
Construction Status Appraisal,Inspections
HOA Fees $45/ann
HOA Y/N Yes
Originating Board Stellar MLS
Year Built 2012
Annual Tax Amount $5,151
Lot Size 5,662 Sqft
Acres 0.13
Lot Dimensions 50x111
Property Description
Don't Miss Touring one of the Best Properties in Southern Pines! Pond and Conservation view from the Rear Porch/Florida Room. Go Fishing from your Backyard! I could watch the Ducks and Birds all day.. Spacious 2-Story, 4 Bedroom / 2.5 Bath with countless upgrades. The Seller purchased the home new, used the home part-time, and meticulously maintained the property. One of the biggest features are the Roll Down Hurricane Shutters on every window of the home for safety and security, perfect for night shift workers that sleep during daytime. The Backyard is fully fenced, glass windows have been added to the Rear Porch, and there are beautiful mature Palm Trees. Gutters have been added to control rainwater and the Front Porch has a Screen Enclosure. The Roof was completely replaced in 2018. A Solar Attic Fan was added along with extra insulation to compliment the insulation upgrade purchased when the home was built resulting in lower than average utility bills. The Water Heater, Garage Door Opener and AC Coil have been recently replaced along with the Exterior Paint. When ordering the home from DR Horton, the Seller selected the Deluxe Kitchen which offers an enormous amount of cabinetry with crown molding, granite countertops, Breakfast Bar, and a large Walk-in Pantry. The Kitchen is open to the Living Room which makes it a perfect spot for entertaining. There is a Half Bath in the Foyer for Guests and a large storage closet under the stairs. Upstairs you will find all 4 Bedrooms, 2 Full Baths, and the Laundry Closet. The Primary Bath features a Large Garden Tub, Separate Shower, and a Dual Vanity. Both Full Baths have matching Granite Countertops. The Neighborhood is adjacent to the St Cloud Golf Course and is centrally located between the local schools and retail shops.
Location
State FL
County Osceola
Community Southern Pines Un 3A
Zoning SPUD
Rooms
Other Rooms Formal Dining Room Separate, Inside Utility
Interior
Interior Features Attic Fan, Ceiling Fans(s), Eat-in Kitchen, Kitchen/Family Room Combo, PrimaryBedroom Upstairs, Stone Counters, Walk-In Closet(s)
Heating Central, Electric
Cooling Central Air
Flooring Carpet, Tile
Furnishings Unfurnished
Fireplace false
Appliance Dishwasher, Disposal, Dryer, Electric Water Heater, Microwave, Range, Refrigerator, Washer
Laundry Inside, Upper Level
Exterior
Exterior Feature Hurricane Shutters, Irrigation System, Lighting, Rain Gutters, Shade Shutter(s), Sidewalk, Sliding Doors
Parking Features Driveway, Garage Door Opener, On Street
Garage Spaces 2.0
Fence Vinyl
Community Features Deed Restrictions, Sidewalks
Utilities Available BB/HS Internet Available, Electricity Connected, Public, Sewer Connected, Street Lights, Underground Utilities, Water Connected
Waterfront Description Pond
View Y/N 1
View Park/Greenbelt, Trees/Woods, Water
Roof Type Shingle
Porch Covered, Enclosed, Front Porch, Rear Porch, Screened
Attached Garage true
Garage true
Private Pool No
Building
Lot Description City Limits, Landscaped, Level, Near Golf Course, Sidewalk, Paved
Story 2
Entry Level Two
Foundation Slab
Lot Size Range 0 to less than 1/4
Sewer Public Sewer
Water Public
Architectural Style Contemporary
Structure Type Block,Stucco
New Construction false
Construction Status Appraisal,Inspections
Schools
Elementary Schools Michigan Avenue Elem (K 5)
Middle Schools St. Cloud Middle (6-8)
High Schools St. Cloud High School
Others
Pets Allowed Yes
Senior Community No
Ownership Fee Simple
Monthly Total Fees $45
Acceptable Financing Cash, Conventional, FHA, VA Loan
Membership Fee Required Required
Listing Terms Cash, Conventional, FHA, VA Loan
Special Listing Condition None
Read Less Info
Want to know what your home might be worth? Contact us for a FREE valuation!

Our team is ready to help you sell your home for the highest possible price ASAP

© 2025 My Florida Regional MLS DBA Stellar MLS. All Rights Reserved.
Bought with EXP REALTY LLC
"My job is to find and attract mastery-based agents to the office, protect the culture, and make sure everyone is happy! "







