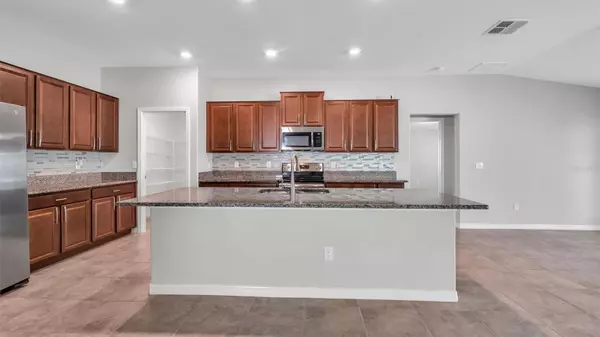$420,000
$425,000
1.2%For more information regarding the value of a property, please contact us for a free consultation.
4 Beds
3 Baths
2,576 SqFt
SOLD DATE : 03/19/2024
Key Details
Sold Price $420,000
Property Type Single Family Home
Sub Type Single Family Residence
Listing Status Sold
Purchase Type For Sale
Square Footage 2,576 sqft
Price per Sqft $163
Subdivision Mills Bayou
MLS Listing ID T3472721
Sold Date 03/19/24
Bedrooms 4
Full Baths 3
HOA Fees $100/mo
HOA Y/N Yes
Originating Board Stellar MLS
Year Built 2020
Annual Tax Amount $4,261
Lot Size 6,969 Sqft
Acres 0.16
Property Description
A 4-bedroom + 3-bathroom split floor plan all on one level (2 Master Suites), an open floor plan with a formal dining room or flex space, large bedrooms, and a 3-car garage – this home has it all! Drink an ice cold beverage from your large covered porch. Entertain dozens of guests in your open concept living spaces, 5-seater kitchen bar, dining room, or living room/dining combo area. Retreat to your Owners-Suite for privacy, an oversized walk-in closet, and double vanities in the Owner's Bath. When in-laws visit, there is another bedroom + private bathroom down the hall and two additional bedrooms on the opposite side of the house. None of the bedrooms share a wall for total peace and quiet. Bells and Whistles include: FULLY-PAID OFF SOLAR PANELS, sliding pocket screen doors, GE stainless steel appliances, granite kitchen countertops, 36” staggered andover nutmeg raised square cabinetry, custom California walk-in closet, and vinyl privacy fencing enclosing the backyard. This spacious home is located in the idyllic neighborhood of Bayou Mills, just 30 minutes from downtown St Petersburg, 30 minutes from downtown Tampa, a mile from fishing piers and minutes from pristine state parks & preserves. No neighbors behind your property - just nature! Non flood zone and NO CDD FEES! This home is in walking distance to the community dock with water access for fishing and kayaking. Water access without the premium. The Mills Bayou Community owns waterfront property with a dock and dog park (quick access via a walk down the shell path in the back of the neighborhood).
Location
State FL
County Hillsborough
Community Mills Bayou
Zoning PD
Rooms
Other Rooms Den/Library/Office, Formal Dining Room Separate, Great Room, Inside Utility
Interior
Interior Features Ceiling Fans(s), Eat-in Kitchen, High Ceilings, Kitchen/Family Room Combo, Primary Bedroom Main Floor, Open Floorplan, Solid Surface Counters, Solid Wood Cabinets, Split Bedroom, Stone Counters, Walk-In Closet(s)
Heating Central, Heat Pump
Cooling Central Air
Flooring Carpet, Tile
Fireplace false
Appliance Dishwasher, Disposal, Dryer, Electric Water Heater, Microwave, Range, Refrigerator, Washer
Laundry Inside, Laundry Room
Exterior
Exterior Feature Dog Run, Hurricane Shutters, Irrigation System, Lighting, Private Mailbox, Rain Gutters, Sidewalk, Sliding Doors
Parking Features Driveway, Garage Door Opener, Workshop in Garage
Garage Spaces 3.0
Fence Fenced, Vinyl
Community Features Deed Restrictions, Park, Sidewalks
Utilities Available BB/HS Internet Available, Cable Available, Electricity Connected, Solar, Street Lights, Water Connected
Amenities Available Park
View Trees/Woods
Roof Type Shingle
Porch Covered, Front Porch, Patio
Attached Garage true
Garage true
Private Pool No
Building
Lot Description Conservation Area, In County, Sidewalk, Paved
Story 1
Entry Level One
Foundation Slab
Lot Size Range 0 to less than 1/4
Sewer Public Sewer
Water Public
Architectural Style Contemporary
Structure Type Block,Stucco
New Construction false
Schools
Elementary Schools Ruskin-Hb
Middle Schools Shields-Hb
High Schools Lennard-Hb
Others
Pets Allowed Yes
Senior Community No
Ownership Fee Simple
Monthly Total Fees $100
Acceptable Financing Cash, Conventional, FHA, USDA Loan, VA Loan
Membership Fee Required Required
Listing Terms Cash, Conventional, FHA, USDA Loan, VA Loan
Special Listing Condition None
Read Less Info
Want to know what your home might be worth? Contact us for a FREE valuation!

Our team is ready to help you sell your home for the highest possible price ASAP

© 2025 My Florida Regional MLS DBA Stellar MLS. All Rights Reserved.
Bought with JAY ALAN REAL ESTATE
"My job is to find and attract mastery-based agents to the office, protect the culture, and make sure everyone is happy! "







