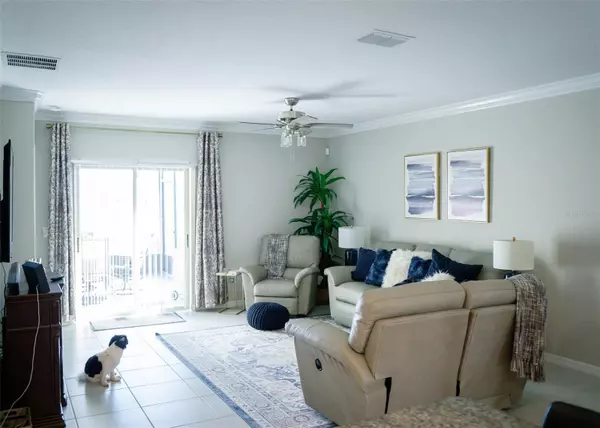$435,000
$435,000
For more information regarding the value of a property, please contact us for a free consultation.
5 Beds
3 Baths
2,415 SqFt
SOLD DATE : 03/31/2024
Key Details
Sold Price $435,000
Property Type Single Family Home
Sub Type Single Family Residence
Listing Status Sold
Purchase Type For Sale
Square Footage 2,415 sqft
Price per Sqft $180
Subdivision Belmont South Ph 2F
MLS Listing ID T3478116
Sold Date 03/31/24
Bedrooms 5
Full Baths 2
Half Baths 1
HOA Fees $10/ann
HOA Y/N Yes
Originating Board Stellar MLS
Year Built 2022
Annual Tax Amount $4,184
Lot Size 4,791 Sqft
Acres 0.11
Property Description
Motivated seller! Seller open to considering all offers for a quick sale. Enjoy the Best of Greater Tampa Bay Living in this multi-generational community with resort-style amenities in Belmont West! This home is a contemporary, two-story, two-car garage, Columbia model home that was NEWLY BUILT in 2022, METICULOUSLY MAINTAINED, and has more RECENT UPDATES than you can count in 2023!
This immaculate 5 bedroom, 2.5 bath residence is the picture of elegance, with lush landscaping, gorgeous front curb appeal, stone accents along the exterior, an inviting front porch, and luxury glass door entry. Step inside to the foyer which leads to a well-appointed half bathroom, premier kitchen, café, spacious family room, laundry room, and updated primary suite on the main level! The second floor features a versatile LOFT space along with all the secondary bedrooms and bathrooms. The LOFT is great for a gym/pilates studio, game room, pool table, music room, library, lounge (as pictured), craft room, home office, and more! If you can dream it, this LOFT will accommodate it.
With over 2400 square feet of living space, there's someplace for everyone! You can find comfort in the like-new features of the home including ceramic tile flooring, GRANITE countertops, modern cabinetry, and stainless steel appliances, all of which are still in pristine condition. RECENT UPDATES to the home interior (2023) include crown molding, tiled kitchen backsplash, new dishwasher, pendant and recessed lighting, shelving, LUXURY VINYL PLANK flooring in the primary suite and walk-in closet, a water filtration system, and a REMODELED GARAGE with freshly painted walls, epoxy flooring and shelving for additional storage.
And there is more! Step outside and serenity abounds! Your backyard oasis is complete with a shaded, covered lanai and a luxury heated SPA for your rest and relaxation! The lanai has been rewired, and has updated epoxy flooring and a ceiling fan. Enjoy Florida sunsets in your fully fenced backyard (newly installed in 2023). Rest comfortably with the security of your advanced Brinks Home Security System, which features multiple surveillance cameras around the exterior of the home, flood lights, and a smart doorbell.
Your new home in the Belmont West community features many resort-style amenities including serene walking trails perfect for jogging, walking, and bike riding alongside miles of pond views. Additionally, the amenities feature a clubhouse with gated access to two oversized swimming pools, a tennis court, a basketball court, a dog park, a picnic area, a fire pit, and playgrounds. The Belmont community hosts many community events seasonally and spotlights local food truck vendors on a weekly basis. Enjoy convenient access to Restaurants, Shopping, Golf, Family Entertainment, phenomenal Medical and Dental Centers, and schools within two to five miles of the home. The home is a commuter's delight as all highways are located in a short distance including I-75, U.S. Hwy.41, Sun City Center, Ruskin, Riverview, and Tampa. The city of Ruskin is near many award-winning beaches and great fishing! Contact me for a showing today!
Location
State FL
County Hillsborough
Community Belmont South Ph 2F
Zoning PD
Rooms
Other Rooms Florida Room, Loft
Interior
Interior Features Ceiling Fans(s), Crown Molding, High Ceilings, In Wall Pest System, Living Room/Dining Room Combo, Primary Bedroom Main Floor, Smart Home, Thermostat, Walk-In Closet(s)
Heating Central
Cooling Central Air
Flooring Carpet, Epoxy, Luxury Vinyl, Tile
Furnishings Unfurnished
Fireplace false
Appliance Dishwasher, Disposal, Dryer, Microwave, Range, Refrigerator, Washer, Water Softener
Laundry Laundry Room
Exterior
Exterior Feature Hurricane Shutters, Irrigation System, Sliding Doors
Parking Features Covered, Driveway, Garage Door Opener
Garage Spaces 2.0
Fence Vinyl
Community Features Dog Park, Playground, Pool, Sidewalks, Tennis Courts
Utilities Available Cable Available, Electricity Connected, Natural Gas Connected, Phone Available, Water Connected
View Y/N 1
Roof Type Shingle
Porch Covered, Enclosed, Patio
Attached Garage true
Garage true
Private Pool No
Building
Lot Description Landscaped, Sidewalk, Paved
Entry Level Two
Foundation Slab
Lot Size Range 0 to less than 1/4
Builder Name Lennar
Sewer Public Sewer
Water Public
Architectural Style Contemporary
Structure Type Block,Stone,Stucco
New Construction false
Schools
Elementary Schools Doby Elementary-Hb
Middle Schools Eisenhower-Hb
High Schools East Bay-Hb
Others
Pets Allowed Yes
Senior Community No
Ownership Fee Simple
Monthly Total Fees $10
Acceptable Financing Cash, Conventional, FHA, VA Loan
Membership Fee Required Required
Listing Terms Cash, Conventional, FHA, VA Loan
Special Listing Condition None
Read Less Info
Want to know what your home might be worth? Contact us for a FREE valuation!

Our team is ready to help you sell your home for the highest possible price ASAP

© 2025 My Florida Regional MLS DBA Stellar MLS. All Rights Reserved.
Bought with TAMPA BAY KEY REALTY
"My job is to find and attract mastery-based agents to the office, protect the culture, and make sure everyone is happy! "







