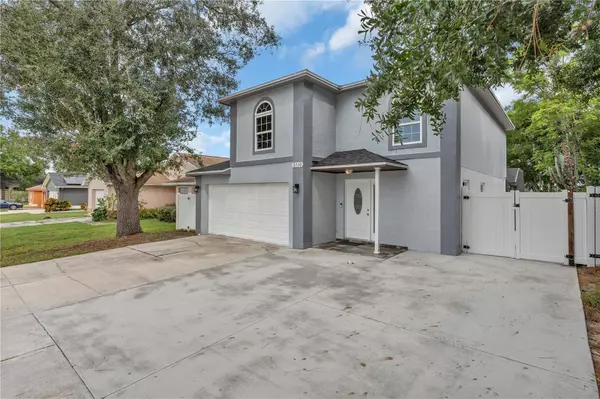$425,000
$450,000
5.6%For more information regarding the value of a property, please contact us for a free consultation.
4 Beds
4 Baths
2,068 SqFt
SOLD DATE : 02/02/2024
Key Details
Sold Price $425,000
Property Type Single Family Home
Sub Type Single Family Residence
Listing Status Sold
Purchase Type For Sale
Square Footage 2,068 sqft
Price per Sqft $205
Subdivision Valrico Vista
MLS Listing ID T3475896
Sold Date 02/02/24
Bedrooms 4
Full Baths 3
Half Baths 1
HOA Y/N No
Originating Board Stellar MLS
Year Built 1988
Annual Tax Amount $4,225
Lot Size 6,534 Sqft
Acres 0.15
Property Description
Welcome to 2110 Valrico Vista Rd, Valrico, FL! This exceptional 4-bed, 3.5-bath home exudes a perfect blend of style and functionality. As you step into the living room, be greeted by high ceilings and recently added vinyl flooring, creating an inviting space for relaxation. The kitchen, with its lovely wood cabinets and granite counters, is a perfect space for everyday cooking. Your backyard features a renovated pool with a screened area, ideal for year-round enjoyment.
This home radiates pride of ownership, evident in thoughtful upgrades, including a new roof in 2023 and a garage transformed into a spacious Master suite with a separate entrance—ideal for versatile living. Upstairs, discover a Master bedroom with its own bathroom, providing added convenience, and two additional bedrooms sharing an updated bathroom, completing this inviting home.
The generously sized backyard invites outdoor activities, providing ample space for relaxation and entertainment. Conveniently located near major routes—I4, I75, and the Crosstown Expressway—getting around is a breeze. Explore nearby restaurants, shopping, and entertainment, making this home an ideal hub. Enhanced with fresh paint and expansive impact windows, this residence is a personalized canvas for your lifestyle. Don't miss the chance to make 2110 Valrico Vista Rd your home!
Location
State FL
County Hillsborough
Community Valrico Vista
Zoning PD
Rooms
Other Rooms Interior In-Law Suite w/Private Entry
Interior
Interior Features Ceiling Fans(s), High Ceilings, PrimaryBedroom Upstairs, Solid Wood Cabinets, Stone Counters, Thermostat, Walk-In Closet(s)
Heating Central, Electric
Cooling Central Air
Flooring Ceramic Tile, Laminate, Tile
Fireplace false
Appliance Dishwasher, Disposal, Range, Refrigerator
Laundry Other
Exterior
Exterior Feature Lighting, Rain Gutters, Sliding Doors
Parking Features Converted Garage, Driveway
Pool Heated, In Ground, Tile
Utilities Available Cable Available, Electricity Connected, Public
Roof Type Shingle
Garage false
Private Pool Yes
Building
Entry Level Two
Foundation Slab
Lot Size Range 0 to less than 1/4
Sewer Public Sewer
Water Public
Structure Type Block,Wood Frame
New Construction false
Schools
Elementary Schools Valrico-Hb
Middle Schools Mann-Hb
High Schools Brandon-Hb
Others
Pets Allowed Yes
Senior Community No
Ownership Fee Simple
Acceptable Financing Cash, Conventional, FHA, VA Loan
Listing Terms Cash, Conventional, FHA, VA Loan
Special Listing Condition None
Read Less Info
Want to know what your home might be worth? Contact us for a FREE valuation!

Our team is ready to help you sell your home for the highest possible price ASAP

© 2025 My Florida Regional MLS DBA Stellar MLS. All Rights Reserved.
Bought with EXP REALTY LLC
"My job is to find and attract mastery-based agents to the office, protect the culture, and make sure everyone is happy! "







