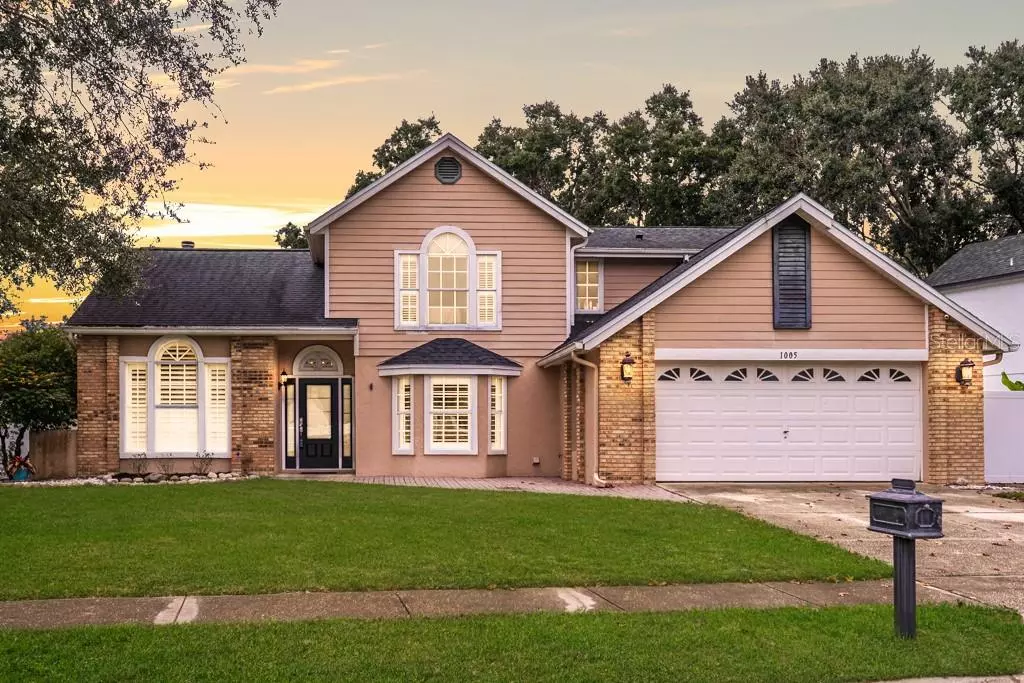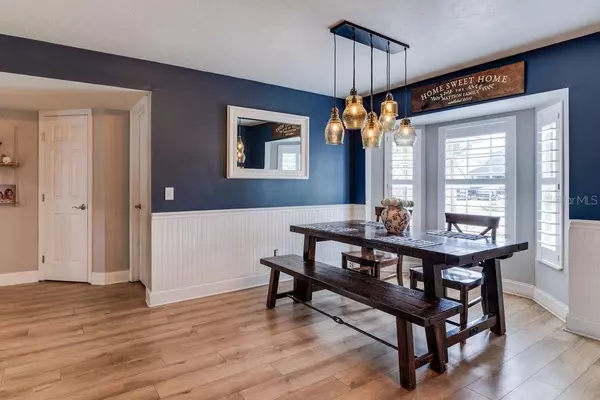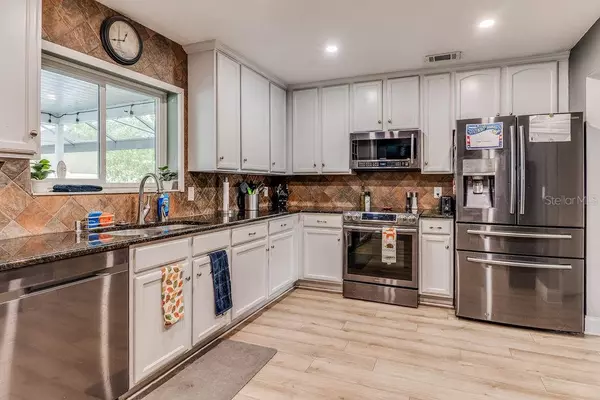$590,000
$599,000
1.5%For more information regarding the value of a property, please contact us for a free consultation.
5 Beds
3 Baths
2,478 SqFt
SOLD DATE : 01/31/2024
Key Details
Sold Price $590,000
Property Type Single Family Home
Sub Type Single Family Residence
Listing Status Sold
Purchase Type For Sale
Square Footage 2,478 sqft
Price per Sqft $238
Subdivision Twin Rivers Sec 1
MLS Listing ID O6157593
Sold Date 01/31/24
Bedrooms 5
Full Baths 2
Half Baths 1
Construction Status Inspections
HOA Fees $19/ann
HOA Y/N Yes
Originating Board Stellar MLS
Year Built 1989
Annual Tax Amount $4,203
Lot Size 10,018 Sqft
Acres 0.23
Property Description
Welcome to your Oviedo oasis! This 5-bedroom home not only features top-tier schools but is also nestled within the highly sought-after Twin Rivers community where a dedicated entrance leads you to the picturesque River Woods Park with serene natural surroundings and recreational opportunities. Inside, you'll benefit from the updated luxury vinyl plank flooring that spans throughout, complemented by newer appliances, AC, and roof (all 2016). Cozy up by the wood-burning fireplace or step into your private haven with a screened-in, heated pool and expansive outdoor living space. Plumbing is in place to add either an outdoor shower or an outdoor kitchen. Don't miss out on the opportunity to call this stunning property your own in this coveted community!
Location
State FL
County Seminole
Community Twin Rivers Sec 1
Zoning PUD
Interior
Interior Features Eat-in Kitchen, Primary Bedroom Main Floor, Vaulted Ceiling(s), Walk-In Closet(s)
Heating Central, Electric
Cooling Central Air
Flooring Carpet, Luxury Vinyl, Tile
Fireplaces Type Living Room, Wood Burning
Fireplace true
Appliance Dishwasher, Electric Water Heater, Microwave, Range, Refrigerator
Laundry Inside, Laundry Room
Exterior
Exterior Feature French Doors, Sidewalk
Garage Spaces 2.0
Fence Fenced, Vinyl
Pool Gunite, In Ground
Utilities Available BB/HS Internet Available, Cable Available, Electricity Connected, Public
Roof Type Shingle
Porch Covered, Patio, Screened
Attached Garage true
Garage true
Private Pool Yes
Building
Lot Description Corner Lot, City Limits, Paved
Entry Level Two
Foundation Slab
Lot Size Range 0 to less than 1/4
Sewer Public Sewer
Water Public
Structure Type Block,HardiPlank Type,Stucco,Wood Siding
New Construction false
Construction Status Inspections
Schools
Elementary Schools Carillon Elementary
Middle Schools Chiles Middle
High Schools Hagerty High
Others
Pets Allowed Yes
Senior Community No
Ownership Fee Simple
Monthly Total Fees $19
Acceptable Financing Cash, Conventional, FHA, VA Loan
Membership Fee Required Required
Listing Terms Cash, Conventional, FHA, VA Loan
Special Listing Condition None
Read Less Info
Want to know what your home might be worth? Contact us for a FREE valuation!

Our team is ready to help you sell your home for the highest possible price ASAP

© 2025 My Florida Regional MLS DBA Stellar MLS. All Rights Reserved.
Bought with CENTURY 21 PROFESSIONAL GROUP
"My job is to find and attract mastery-based agents to the office, protect the culture, and make sure everyone is happy! "







