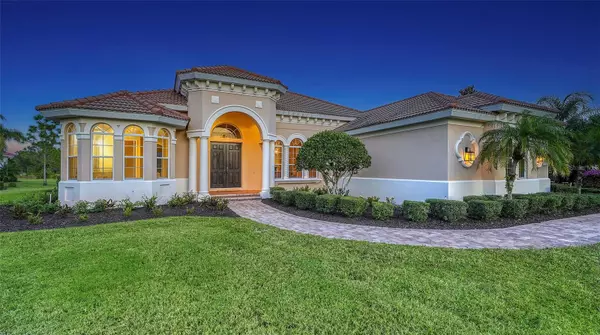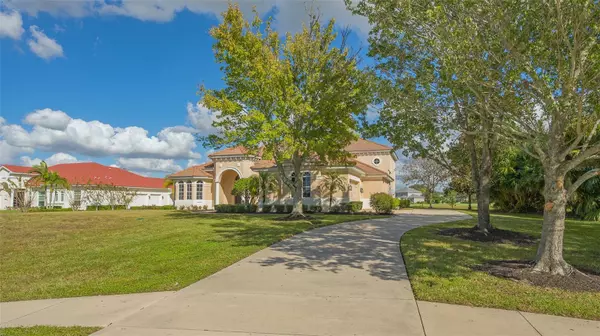$1,200,000
$1,249,000
3.9%For more information regarding the value of a property, please contact us for a free consultation.
4 Beds
4 Baths
4,145 SqFt
SOLD DATE : 01/23/2024
Key Details
Sold Price $1,200,000
Property Type Single Family Home
Sub Type Single Family Residence
Listing Status Sold
Purchase Type For Sale
Square Footage 4,145 sqft
Price per Sqft $289
Subdivision Preserve At Panther Ridge Ph V
MLS Listing ID A4590522
Sold Date 01/23/24
Bedrooms 4
Full Baths 3
Half Baths 1
Construction Status No Contingency
HOA Fees $74/ann
HOA Y/N Yes
Originating Board Stellar MLS
Year Built 2006
Annual Tax Amount $11,443
Lot Size 1.230 Acres
Acres 1.23
Property Description
Discover your dream estate- An exquisite 4 bedroom, 3.5-bath masterpiece on a sprawling 1.25-acre parcel with unparalleled lake vistas. This home, nestled on a very private cul-de-sac, epitomizes impeccable design and sophistication.
The first-floor sanctuary boasts a lavish primary suite, 2 guest bedrooms, 2 full bathrooms, a half bath, and a den—a haven of comfort and luxury. Upstairs there is a bedroom, full bathroom, and bonus room.
The 1st floor primary suite features a sumptous bathroom, complete with a soaking tub and a walk-in shower, two spacious walk-in closets, and from the bedroom itself, views of the pool and lake. You will be enthralled by the grandeur of the spacious living room and dining room, complimented by double coffered trey ceilings, exquisite chandeliers, and sliding glass doors that seamlessly blend indoor and outdoor living.
Indulge your culinary passions in the expansive chef's kitchen with miles of countertop space, stainless steel appliances that include an oversized refrigerator, gas stove, built in oven and microwave, as well as a roomy walk-in pantry. The breakfast nook invites you to enjoy a relaxed informal meal overlooking the pool area, whilst the formal dining room allows for a more elegant setting.
The family room features a custom ceiling, wonderful niches to show off your treasured art, full pocketing sliding glass doors to the pool area, and sweeping views of the lake. Just off the family room, there's an office that also has sliders leading to the pool and large windows that allow for natural light.
Step into the resort-styled outdoor living and dining area. It's an oasis featuring a heated pool/spa with a soaring pool cage and a backyard that gives you So. Much. Privacy.
Upstairs presents endless entertainment possibilities. There is a sizable bedroom, a full bathroom, and a substantial bonus room that includes a 120" grey screen. Open the sliders and enjoy the stunning views the screened in balcony provides. Yet another wonderful area for enjoying a glass of wine, a meal, or just relaxing and enjoying the privacy this home gives you.
Experience the home virtually using the Matterport walk-through tour that walks you through the home almost as if you were actually there.
Much of the home has been beautifully updated, including the kitchen and primary bathroom. There is a reverse osmosis filtration system, the interior was just repainted, new landscaping was installed, the roof was pressure cleaned, and the pool was rescreened in 2022. Not to be missed, the flooring throughout is a combination of tile and hand-scraped wood. Note- the AC systems were all recently serviced.
The Preserve at Panther Ridge is part of a 4500-acre community where you can hike 15 miles of trails, play tennis, or shoot hoops at the park. It is also one of the highest areas in Manatee County, so flood insurance is not required. The community is next door to Lakewood Ranch where you can enjoy fine dining and excellent shopping at the UTC mall. There are also top-rated sport parks, golf courses, and both public and private schools as well as colleges. The proximity to renowned beaches like Lido Key, Siesta Key, and Anna Maria Island as well as easy access to downtown Sarasota, Tampa, and Sarasota Airports makes this property a unique blend of luxury and convenience. This property isn't just a home; it's a showcase of elegance, comfort, and a lifestyle beyond compare. Bedroom Closet Type: Walk-in Closet (Primary Bedroom).
Location
State FL
County Manatee
Community Preserve At Panther Ridge Ph V
Zoning PDR/WPE/
Rooms
Other Rooms Bonus Room, Den/Library/Office, Family Room, Formal Dining Room Separate, Formal Living Room Separate, Inside Utility, Media Room
Interior
Interior Features Ceiling Fans(s), Coffered Ceiling(s), Crown Molding, Eat-in Kitchen, High Ceilings, Kitchen/Family Room Combo, Living Room/Dining Room Combo, Open Floorplan, Primary Bedroom Main Floor, Solid Surface Counters, Solid Wood Cabinets, Split Bedroom, Stone Counters, Thermostat, Tray Ceiling(s), Walk-In Closet(s), Window Treatments
Heating Central
Cooling Central Air
Flooring Ceramic Tile, Wood
Furnishings Negotiable
Fireplace false
Appliance Dishwasher, Disposal, Dryer, Electric Water Heater, Kitchen Reverse Osmosis System, Microwave, Range, Refrigerator, Washer, Water Filtration System, Water Softener
Laundry Inside, Laundry Room
Exterior
Exterior Feature Balcony, Irrigation System, Rain Gutters, Sidewalk, Sliding Doors
Parking Features Driveway
Garage Spaces 3.0
Pool Gunite, In Ground
Community Features Deed Restrictions, Park, Playground, Sidewalks, Tennis Courts
Utilities Available BB/HS Internet Available, Cable Connected, Electricity Connected, Propane, Sprinkler Well, Street Lights, Underground Utilities
Amenities Available Basketball Court, Park, Playground, Tennis Court(s), Trail(s)
View Y/N 1
View Water
Roof Type Tile
Porch Covered, Deck, Enclosed, Patio, Screened
Attached Garage true
Garage true
Private Pool Yes
Building
Lot Description Corner Lot, In County, Oversized Lot, Sidewalk, Paved
Entry Level Two
Foundation Block, Slab
Lot Size Range 1 to less than 2
Sewer Septic Tank
Water Well
Architectural Style Custom
Structure Type Block,Stucco
New Construction false
Construction Status No Contingency
Schools
Elementary Schools Robert E Willis Elementary
Middle Schools Nolan Middle
High Schools Lakewood Ranch High
Others
Pets Allowed Yes
Senior Community No
Ownership Fee Simple
Monthly Total Fees $74
Acceptable Financing Cash, Conventional, VA Loan
Membership Fee Required Required
Listing Terms Cash, Conventional, VA Loan
Special Listing Condition None
Read Less Info
Want to know what your home might be worth? Contact us for a FREE valuation!

Our team is ready to help you sell your home for the highest possible price ASAP

© 2025 My Florida Regional MLS DBA Stellar MLS. All Rights Reserved.
Bought with RE/MAX MARKETING SPECIALISTS
"My job is to find and attract mastery-based agents to the office, protect the culture, and make sure everyone is happy! "







