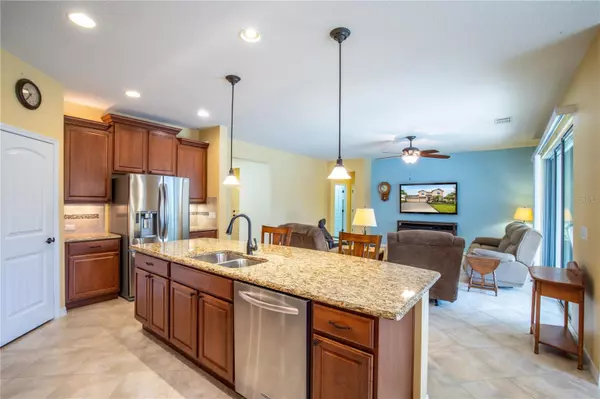$640,000
$660,000
3.0%For more information regarding the value of a property, please contact us for a free consultation.
4 Beds
4 Baths
3,551 SqFt
SOLD DATE : 12/15/2023
Key Details
Sold Price $640,000
Property Type Single Family Home
Sub Type Single Family Residence
Listing Status Sold
Purchase Type For Sale
Square Footage 3,551 sqft
Price per Sqft $180
Subdivision Sullivan Ranch Sub
MLS Listing ID G5074277
Sold Date 12/15/23
Bedrooms 4
Full Baths 3
Half Baths 1
Construction Status Financing,Inspections
HOA Fees $144/mo
HOA Y/N Yes
Originating Board Stellar MLS
Year Built 2012
Annual Tax Amount $4,572
Lot Size 9,147 Sqft
Acres 0.21
Property Description
Beautiful two story pool home nestled within the exclusive and highly sought-after gated community of Sullivan Ranch. Designed originally as an equestrian community you'll fall in love with the hills, lighted walking trails, sidewalks throughout, waterfalls and many amazing features this neighborhood offers. The main floor hosts a luxurious master bedroom, providing a sanctuary of comfort and privacy. Ascend to the second level to discover three generously sized guest bedrooms, accompanied by two full bathrooms, ensuring guests experience unparalleled comfort and convenience during their stay. A versatile bonus room on the second floor adds a touch of flexibility, perfect for a family room or entertainment area. The heart of this home lies in its beautiful open kitchen, adorned with sophisticated dark cabinets and exquisite granite countertops. This culinary space seamlessly marries aesthetics with functionality, making it a haven for both culinary enthusiasts and entertainers alike. An additional bonus room, designed with a professional touch, offers an ideal setting for a home office or study, creating an environment conducive to productivity and focus. Outdoors, a splendid saltwater pool system awaits, providing a refreshing oasis for relaxation and recreation. The fenced yard not only guarantees privacy, but also serves as a secure haven for outdoor activities, ensuring cherished moments with family and friends. Boasting a spacious 3-car garage, this property offers both convenience and ample storage options. This community also features: Junior Olympic community pool, fitness center, dog park and playground with a splash pad. Quick and easy access to the 429, Orlando (30 mins) Winter Garden (30 mins) and all of Lake County. When you see it you will love it!
Location
State FL
County Lake
Community Sullivan Ranch Sub
Zoning PUD
Rooms
Other Rooms Bonus Room, Den/Library/Office, Inside Utility, Media Room
Interior
Interior Features Ceiling Fans(s), Eat-in Kitchen, High Ceilings, Kitchen/Family Room Combo, L Dining, Primary Bedroom Main Floor, Solid Surface Counters, Split Bedroom, Thermostat
Heating Central
Cooling Central Air
Flooring Carpet, Ceramic Tile
Fireplace false
Appliance Dishwasher, Disposal, Dryer, Electric Water Heater, Microwave, Range, Refrigerator, Washer
Exterior
Exterior Feature Dog Run, Irrigation System, Private Mailbox, Sidewalk, Sliding Doors
Parking Features Driveway, Garage Door Opener
Garage Spaces 3.0
Fence Vinyl
Pool Salt Water
Community Features Clubhouse, Deed Restrictions, Dog Park, Gated Community - No Guard, Playground, Pool, Sidewalks
Utilities Available BB/HS Internet Available, Cable Available, Electricity Connected, Sewer Connected, Water Connected
Amenities Available Clubhouse, Gated, Park, Playground, Pool
View Pool
Roof Type Shingle
Porch Covered, Front Porch, Rear Porch, Screened
Attached Garage true
Garage true
Private Pool Yes
Building
Entry Level Two
Foundation Slab
Lot Size Range 0 to less than 1/4
Sewer Public Sewer
Water Public
Architectural Style Traditional
Structure Type Block
New Construction false
Construction Status Financing,Inspections
Others
Pets Allowed Yes
HOA Fee Include Pool,Escrow Reserves Fund,Pool,Recreational Facilities
Senior Community No
Ownership Fee Simple
Monthly Total Fees $144
Acceptable Financing Cash, Conventional, VA Loan
Membership Fee Required Required
Listing Terms Cash, Conventional, VA Loan
Special Listing Condition None
Read Less Info
Want to know what your home might be worth? Contact us for a FREE valuation!

Our team is ready to help you sell your home for the highest possible price ASAP

© 2025 My Florida Regional MLS DBA Stellar MLS. All Rights Reserved.
Bought with GILKEY REAL ESTATE
"My job is to find and attract mastery-based agents to the office, protect the culture, and make sure everyone is happy! "







