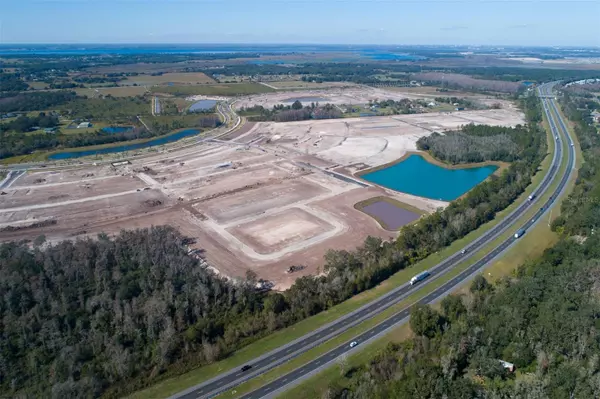$327,920
$327,920
For more information regarding the value of a property, please contact us for a free consultation.
3 Beds
3 Baths
1,379 SqFt
SOLD DATE : 11/27/2023
Key Details
Sold Price $327,920
Property Type Townhouse
Sub Type Townhouse
Listing Status Sold
Purchase Type For Sale
Square Footage 1,379 sqft
Price per Sqft $237
Subdivision Eden At Crossprairie
MLS Listing ID O6086831
Sold Date 11/27/23
Bedrooms 3
Full Baths 2
Half Baths 1
Construction Status Appraisal,Financing,Inspections
HOA Fees $239/mo
HOA Y/N Yes
Originating Board Stellar MLS
Year Built 2023
Annual Tax Amount $266
Lot Size 2,178 Sqft
Acres 0.05
Property Description
Under Construction. The Santa Rosa is a great townhome floorplan featuring 3 bedrooms, 2.5 bathrooms, and a 1-car garage with 2-car-wide paver driveway. You'll love the open-concept living space this townhome in
Eden at Crossprairie offers. The kitchen flows into the family room and continues to the nook, creating a great entertaining space and keeping everyone in the conversation. A sliding glass door off of
the nook leads you to the patio and backyard, where the fun can continue and memories can be made. The kitchen features 42” cabinets, an oversized kitchen island with seating area, GE® stainless
steel appliances, and a pantry. Head upstairs and you'll find the loft, a great second hangout spot or home office, separating the secondary bedrooms and hall bath from the owner's suite found in t
he front of the home. This room offers a huge walk-in closet and lots of natural light while the en-suite bath featuring dual sinks and a separate shower. The washer and dryer hook up is conveniently l
located on the second floor, making laundry day a little bit less daunting
Location
State FL
County Osceola
Community Eden At Crossprairie
Zoning PUD
Rooms
Other Rooms Loft
Interior
Interior Features Open Floorplan, Solid Surface Counters, Thermostat, Walk-In Closet(s)
Heating Central, Electric
Cooling Central Air
Flooring Carpet, Ceramic Tile
Fireplace false
Appliance Dishwasher, Disposal, Microwave, Range
Laundry Inside, Laundry Room
Exterior
Exterior Feature Sidewalk
Garage Spaces 1.0
Pool In Ground
Community Features Park, Playground, Pool, Sidewalks
Utilities Available Cable Available, Electricity Available, Phone Available, Public, Sewer Available, Water Available
Amenities Available Park, Playground, Pool
Roof Type Shingle
Porch Patio
Attached Garage true
Garage true
Private Pool No
Building
Lot Description Sidewalk, Paved
Entry Level Two
Foundation Slab
Lot Size Range 0 to less than 1/4
Builder Name MI Homes
Sewer Public Sewer
Water Public
Architectural Style Florida
Structure Type Block,Stucco
New Construction true
Construction Status Appraisal,Financing,Inspections
Schools
Elementary Schools Neptune Elementary
Middle Schools Neptune Middle (6-8)
High Schools St. Cloud High School
Others
Pets Allowed Yes
HOA Fee Include Pool,Maintenance Grounds,Maintenance,Pool
Senior Community No
Ownership Fee Simple
Monthly Total Fees $239
Acceptable Financing Cash, Conventional, FHA, VA Loan
Membership Fee Required Required
Listing Terms Cash, Conventional, FHA, VA Loan
Special Listing Condition None
Read Less Info
Want to know what your home might be worth? Contact us for a FREE valuation!

Our team is ready to help you sell your home for the highest possible price ASAP

© 2025 My Florida Regional MLS DBA Stellar MLS. All Rights Reserved.
Bought with ABRAHAM LEGACY REALTY INC
"My job is to find and attract mastery-based agents to the office, protect the culture, and make sure everyone is happy! "







