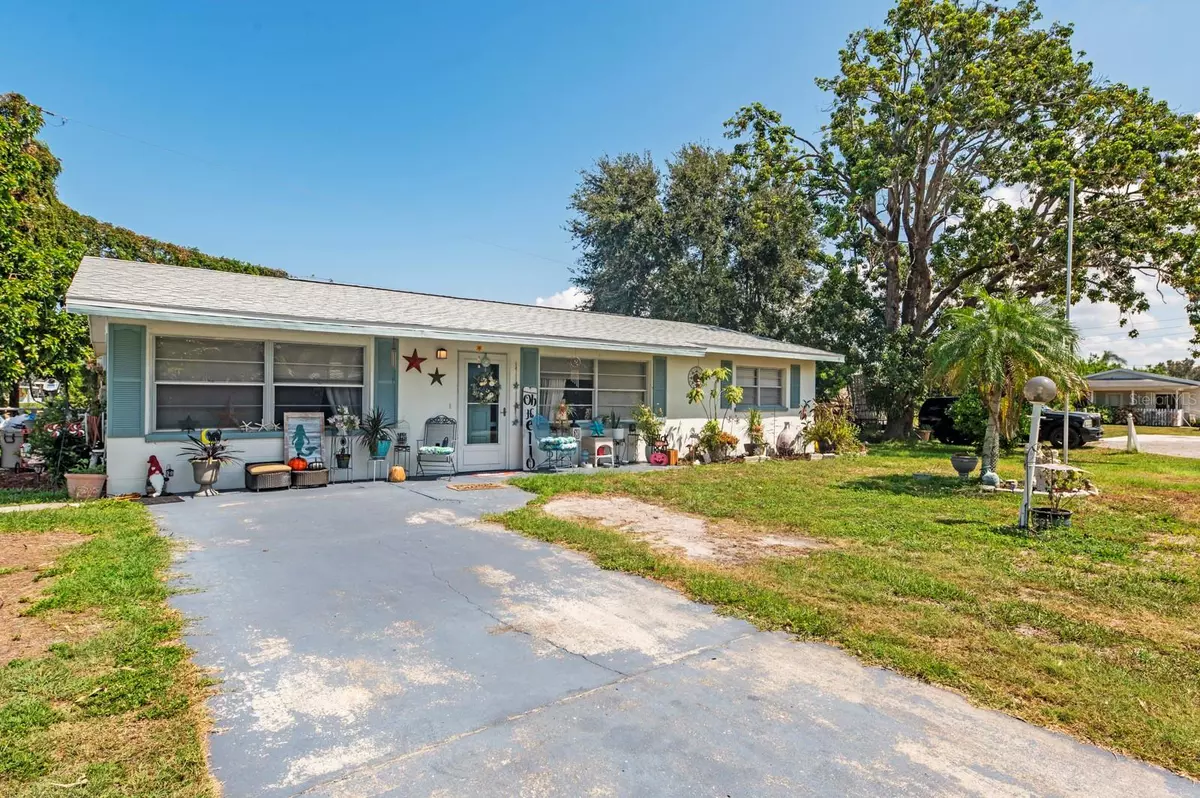$321,000
$329,000
2.4%For more information regarding the value of a property, please contact us for a free consultation.
3 Beds
2 Baths
1,408 SqFt
SOLD DATE : 10/27/2023
Key Details
Sold Price $321,000
Property Type Single Family Home
Sub Type Single Family Residence
Listing Status Sold
Purchase Type For Sale
Square Footage 1,408 sqft
Price per Sqft $227
Subdivision Rubys Lake View
MLS Listing ID A4582961
Sold Date 10/27/23
Bedrooms 3
Full Baths 2
HOA Y/N No
Originating Board Stellar MLS
Year Built 1970
Annual Tax Amount $2,492
Lot Size 10,018 Sqft
Acres 0.23
Lot Dimensions 112 x 112
Property Description
This water view comfortable 3-bedroom, 2-bathroom residence is a well maintained with recent upgrades including a new roof, new flooring, and painted in the last two years. The spacious eat-in kitchen offers ample counter and cabinet space. The garage has been thoughtfully converted to an oversized master bedroom, expanding the living space. The backyard has an unobstructed view of Ruby Lake, enhancing the home's allure. Whether you're in search of a forever home or an investment opportunity, this property presents a compelling package. Currently leased with reliable month-to-month tenants who express interest in continuing their occupancy, generating a steady rental income of *Correction* $2,000. The residence provides a perfect blend of urban convenience, with schools, parks, and shopping in close proximity, while allowing for moments of serenity as you unwind on the back porch, gazing upon the lake. Check out the 360 degree tour here: https://my.matterport.com/show/?m=C7p54DvPszP
Location
State FL
County Manatee
Community Rubys Lake View
Zoning RSF6
Direction W
Interior
Interior Features Ceiling Fans(s), Eat-in Kitchen, Master Bedroom Main Floor, Solid Surface Counters, Split Bedroom, Window Treatments
Heating Central
Cooling Central Air
Flooring Vinyl
Furnishings Unfurnished
Fireplace false
Appliance Dishwasher, Electric Water Heater, Range, Range Hood, Refrigerator
Laundry Inside
Exterior
Exterior Feature Irrigation System, Private Mailbox
Parking Features Driveway
Utilities Available BB/HS Internet Available, Cable Available, Electricity Connected, Fiber Optics, Sewer Connected, Water Connected
Waterfront Description Lake
View Y/N 1
Water Access 1
Water Access Desc Lake
View Water
Roof Type Shingle
Porch Covered, Rear Porch, Screened
Garage false
Private Pool No
Building
Lot Description Cul-De-Sac, In County, Irregular Lot, Near Public Transit, Street Dead-End, Paved
Story 1
Entry Level One
Foundation Slab
Lot Size Range 0 to less than 1/4
Sewer Public Sewer
Water Public
Architectural Style Florida
Structure Type Block, Stucco
New Construction false
Schools
Elementary Schools Oneco Elementary
Middle Schools Electa Arcotte Lee Magnet
High Schools Bayshore High
Others
Pets Allowed Yes
Senior Community No
Pet Size Extra Large (101+ Lbs.)
Ownership Fee Simple
Acceptable Financing Cash, Conventional, FHA, VA Loan
Listing Terms Cash, Conventional, FHA, VA Loan
Num of Pet 10+
Special Listing Condition None
Read Less Info
Want to know what your home might be worth? Contact us for a FREE valuation!

Our team is ready to help you sell your home for the highest possible price ASAP

© 2025 My Florida Regional MLS DBA Stellar MLS. All Rights Reserved.
Bought with CENTURY 21 COASTAL ALLIANCE
"My job is to find and attract mastery-based agents to the office, protect the culture, and make sure everyone is happy! "







