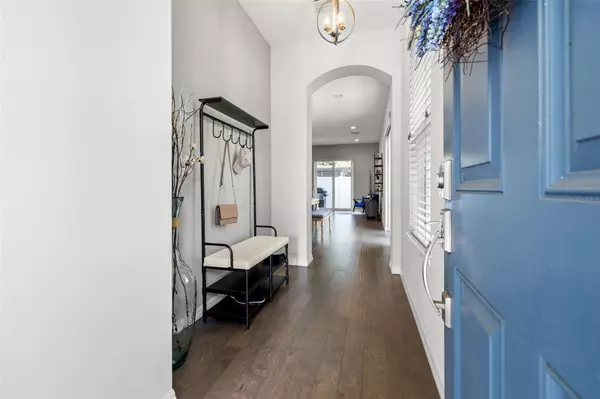$700,000
$710,000
1.4%For more information regarding the value of a property, please contact us for a free consultation.
3 Beds
3 Baths
2,278 SqFt
SOLD DATE : 09/25/2023
Key Details
Sold Price $700,000
Property Type Townhouse
Sub Type Townhouse
Listing Status Sold
Purchase Type For Sale
Square Footage 2,278 sqft
Price per Sqft $307
Subdivision Residence At Southshore
MLS Listing ID T3459570
Sold Date 09/25/23
Bedrooms 3
Full Baths 2
Half Baths 1
Construction Status Inspections
HOA Fees $169/mo
HOA Y/N Yes
Originating Board Stellar MLS
Year Built 2018
Annual Tax Amount $7,083
Lot Size 3,484 Sqft
Acres 0.08
Lot Dimensions 49x76
Property Description
Welcome to this stunning Mediterranean townhome built in 2018 by New Haven Homes. Situated as an end unit, this home brings in plenty of natural light. Featuring 3 bedrooms, 2 1/2 baths, and a flexible loft area, it provides ample space for your comfort. As you step inside, you'll immediately notice the elegant first floor with its engineered textured hardwood floors. The kitchen seamlessly connects to the dining area, complete with a breakfast bar and a walk-in pantry. The kitchen appliances are stainless steel, adding a touch of sophistication to your culinary endeavors. The great room is perfect for relaxation and entertainment. The impact slider doors lead you to a seamless transition between indoor and outdoor living spaces, allowing you to enjoy the beautiful Florida weather. Moving upstairs, you'll find all three bedrooms and a thoughtfully designed split floor plan with a loft area perfect for an office, gym or bonus room. The convenience of a laundry room on the second floor adds practicality to your daily routines. The master bedroom is spacious and offers two walk-in closets, as well as a sitting area that can be used as an office space or a cozy spot for relaxation. The master bath exudes luxury with its frameless glass shower enclosure, separate tub and two vanity sinks. The high ceilings throughout the townhome create an open and airy atmosphere. The first floor boasts 10-foot ceilings, while the second floor has 9-foot ceilings. Attention to detail is evident in the choice of materials and finishes. This townhome has a 2-car garage and extra parking for guest. The front driveway features concrete pavers, adding elegance to the exterior. The kitchen cabinets showcase the Briarwood door style wood cabinets and soft-close hardware. Granite is used for both the kitchen countertops and all vanities, with Porcelain title in master bathroom, 2nd bath and laundry room enhancing the overall aesthetic appeal. The low HOA adds value and convenience to your living experience. Located in the highly rated school district of Grady, Coleman, and Plant, this townhome offers a great educational environment. Situated close to the Westshore business district, midtowns trendy restaurants, Raymond James Stadium, downtown Tampa, Sparkman Wharf, beaches, and medical facilities, this townhome provides easy access to a variety of amenities. Major interstates, Westshore and International Mall are also within quick reach, making commuting and shopping a breeze. Experience the perfect combination of luxury, convenience, and accessibility in this exceptional home. Call today for your private showing.
Location
State FL
County Hillsborough
Community Residence At Southshore
Zoning RM-18
Rooms
Other Rooms Great Room, Inside Utility, Loft
Interior
Interior Features Ceiling Fans(s), High Ceilings, Living Room/Dining Room Combo, Master Bedroom Upstairs, Open Floorplan, Split Bedroom, Walk-In Closet(s)
Heating Central, Electric, Heat Pump
Cooling Central Air
Flooring Carpet, Tile, Wood
Furnishings Unfurnished
Fireplace false
Appliance Dishwasher, Disposal, Dryer, Microwave, Range, Refrigerator, Washer
Laundry Laundry Room, Upper Level
Exterior
Exterior Feature Sidewalk, Sliding Doors
Garage Spaces 2.0
Fence Vinyl
Community Features Deed Restrictions
Utilities Available Cable Available, Electricity Connected, Street Lights
Roof Type Built-Up, Tile
Porch Rear Porch
Attached Garage true
Garage true
Private Pool No
Building
Lot Description Corner Lot, FloodZone, City Limits, Sidewalk, Paved
Entry Level Two
Foundation Slab
Lot Size Range 0 to less than 1/4
Builder Name New Haven Homes
Sewer Public Sewer
Water Public
Architectural Style Mediterranean
Structure Type Block, Stucco, Wood Frame
New Construction false
Construction Status Inspections
Schools
Elementary Schools Grady-Hb
Middle Schools Coleman-Hb
High Schools Plant-Hb
Others
Pets Allowed Yes
HOA Fee Include Maintenance Grounds, Sewer
Senior Community No
Pet Size Extra Large (101+ Lbs.)
Ownership Fee Simple
Monthly Total Fees $169
Acceptable Financing Cash, Conventional, VA Loan
Membership Fee Required Required
Listing Terms Cash, Conventional, VA Loan
Num of Pet 2
Special Listing Condition None
Read Less Info
Want to know what your home might be worth? Contact us for a FREE valuation!

Our team is ready to help you sell your home for the highest possible price ASAP

© 2025 My Florida Regional MLS DBA Stellar MLS. All Rights Reserved.
Bought with LIFESTYLE INTERNATIONAL REALTY
"My job is to find and attract mastery-based agents to the office, protect the culture, and make sure everyone is happy! "







