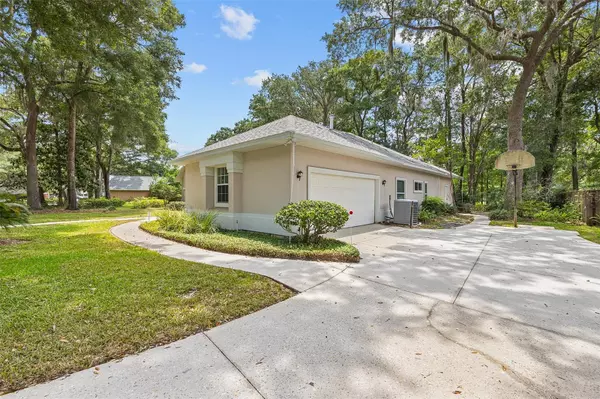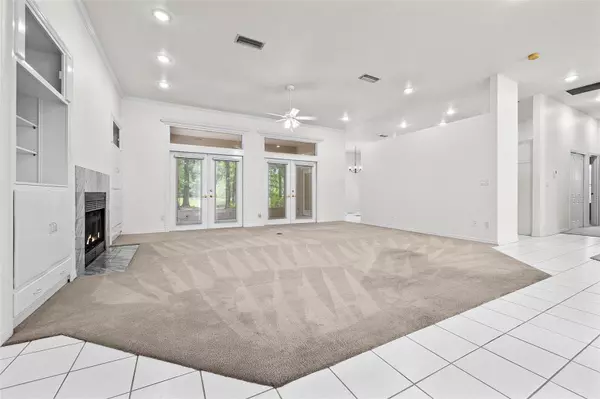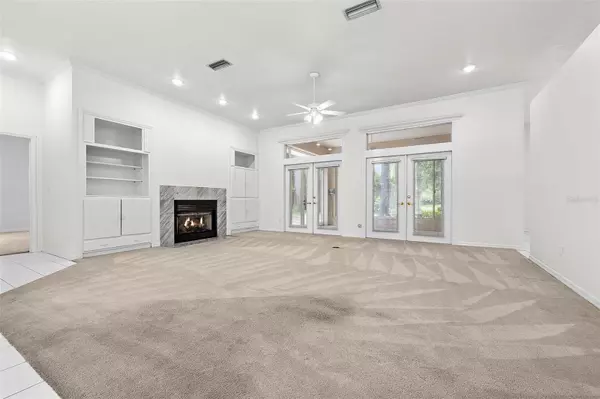$445,000
$449,900
1.1%For more information regarding the value of a property, please contact us for a free consultation.
3 Beds
3 Baths
2,470 SqFt
SOLD DATE : 09/15/2023
Key Details
Sold Price $445,000
Property Type Single Family Home
Sub Type Single Family Residence
Listing Status Sold
Purchase Type For Sale
Square Footage 2,470 sqft
Price per Sqft $180
Subdivision Ashton
MLS Listing ID GC513727
Sold Date 09/15/23
Bedrooms 3
Full Baths 2
Half Baths 1
Construction Status Appraisal,Financing,Inspections
HOA Fees $21/ann
HOA Y/N Yes
Originating Board Stellar MLS
Year Built 1991
Annual Tax Amount $4,649
Lot Size 0.390 Acres
Acres 0.39
Property Description
Nestled in the Ashton neighborhood in the highly coveted Millhopper area, this 3 bedroom, 2.5 bath, plus study and Florida room home has everything you're looking for and more. Step inside the foyer and be greeted by natural light, which floods in from the large windows. The spacious family room, adorned with a captivating gas fireplace and lovely built-ins, beckons you to host unforgettable gatherings, as does the large formal dining room. The study conveniently has its own half bath and offers a sanctuary for productive work-from-home days. Back in the living room, you can step through three sets of French doors and encounter the stunning Florida room, with a wall of windows that showcases the wooded back yard. Back inside, the generously sized kitchen, with bar seating and separate breakfast area, allows for multiple chefs to be in the kitchen, ideal for those days when you're entertaining. The split plan, with two bedrooms and a bath, allows for guests to have their own secluded section of the home. On the opposite side, a world of tranquility awaits in the cavernous primary suite, secluded in its own private wing. French doors lead to a charming patio, granting you a breathtaking view of the lush surroundings. Rounding out the suite are dual walk-in closets and a spa-like bath, which invites you to unwind and indulge in pure relaxation. The home also boasts a workshop, seamlessly attached to the home yet with its own entrance for a touch of privacy. With electricity and A/C, this space is a haven for woodworking enthusiasts or anyone seeking a dedicated space for their cherished hobbies. Beyond the allure of this home lies its unbeatable location. Conveniently situated across from Talbot Elementary and mere minutes from Publix, Starbucks, and the esteemed DB Racquet Club, you'll revel in the ease of accessing everyday amenities. Plus, its proximity to the University of Florida, Shands, HCA North Florida, the Sid Martin Biotech Incubator, and Progress Park adds an additional layer of convenience. See it today and don't miss out on the opportunity to claim this exceptional home as your own!
Location
State FL
County Alachua
Community Ashton
Zoning RSF1
Rooms
Other Rooms Bonus Room, Breakfast Room Separate, Den/Library/Office, Florida Room, Formal Dining Room Separate, Inside Utility, Storage Rooms
Interior
Interior Features Built-in Features, Ceiling Fans(s), Crown Molding, Eat-in Kitchen, High Ceilings, Thermostat, Walk-In Closet(s), Window Treatments
Heating Central, Natural Gas
Cooling Central Air
Flooring Carpet, Tile
Fireplaces Type Family Room, Gas, Non Wood Burning
Furnishings Unfurnished
Fireplace true
Appliance Built-In Oven, Cooktop, Dishwasher, Disposal, Dryer, Gas Water Heater, Ice Maker, Microwave, Range Hood, Refrigerator, Washer
Laundry Laundry Room
Exterior
Exterior Feature French Doors, Irrigation System, Rain Gutters, Sidewalk
Parking Features Driveway, Garage Door Opener, Garage Faces Side, Guest, Off Street, On Street
Garage Spaces 2.0
Community Features Deed Restrictions, Sidewalks
Utilities Available BB/HS Internet Available, Cable Available, Electricity Connected, Natural Gas Connected, Public, Water Connected
View Garden, Trees/Woods
Roof Type Shingle
Porch Covered, Enclosed, Patio, Rear Porch
Attached Garage true
Garage true
Private Pool No
Building
Lot Description Sidewalk, Paved
Entry Level One
Foundation Slab
Lot Size Range 1/4 to less than 1/2
Sewer Public Sewer
Water Public
Architectural Style Traditional
Structure Type Stucco
New Construction false
Construction Status Appraisal,Financing,Inspections
Schools
Elementary Schools William S. Talbot Elem School-Al
Middle Schools Fort Clarke Middle School-Al
High Schools Gainesville High School-Al
Others
Pets Allowed Yes
Senior Community No
Ownership Fee Simple
Monthly Total Fees $21
Acceptable Financing Cash, Conventional, FHA, VA Loan
Membership Fee Required Required
Listing Terms Cash, Conventional, FHA, VA Loan
Special Listing Condition None
Read Less Info
Want to know what your home might be worth? Contact us for a FREE valuation!

Our team is ready to help you sell your home for the highest possible price ASAP

© 2025 My Florida Regional MLS DBA Stellar MLS. All Rights Reserved.
Bought with COLDWELL BANKER M.M. PARRISH, REALTORS
"My job is to find and attract mastery-based agents to the office, protect the culture, and make sure everyone is happy! "







