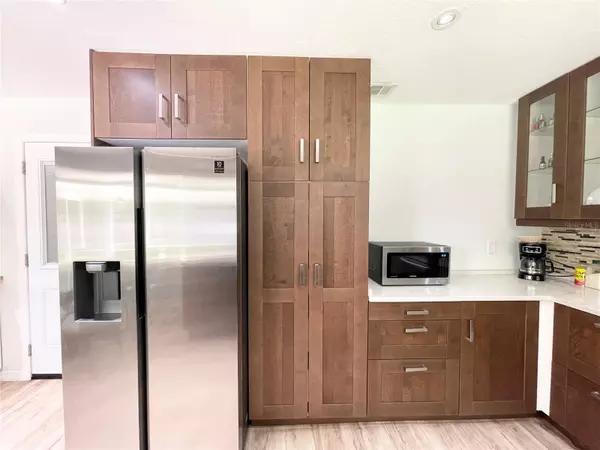$352,000
$349,900
0.6%For more information regarding the value of a property, please contact us for a free consultation.
3 Beds
2 Baths
1,610 SqFt
SOLD DATE : 07/21/2023
Key Details
Sold Price $352,000
Property Type Single Family Home
Sub Type Single Family Residence
Listing Status Sold
Purchase Type For Sale
Square Footage 1,610 sqft
Price per Sqft $218
Subdivision Autumn Woods
MLS Listing ID GC513759
Sold Date 07/21/23
Bedrooms 3
Full Baths 2
Construction Status Appraisal,Financing,Inspections
HOA Fees $7/ann
HOA Y/N Yes
Originating Board Stellar MLS
Year Built 1985
Annual Tax Amount $3,006
Lot Size 9,147 Sqft
Acres 0.21
Lot Dimensions 70 x 131
Property Description
Remodeled top to bottom in 2020! Take a look at this 3 bedroom (plus bonus room) 2 bath 1,610 square foot home in Autumn Woods subdivision in NW Gainesville. Updates include a metal roof, luxury vinyl plank flooring throughout bedrooms, great room and dining area. The updated kitchen has wood cabinets, glass inserts on some doors, stainless steel farmhouse sink, stainless steel stove, vent hood and refrigerator, coffee/beverage nook with butcher block counter top. Lots of natural light enters through all the windows that were replaced and all the sliding doors that were installed. Both bathrooms have updated vanities, tiled showers with shampoo niches and shower enclosures. The bonus room has epoxy floor and could be used in many different ways. The 2 car garage is currently being used as a game room with bifold doors tucking away the washer, dryer, sink, water heater and HVAC. The backyard has some vinyl fencing, storage building and faces a wooded area. Ready for immediate occupancy!
Location
State FL
County Alachua
Community Autumn Woods
Zoning PD
Rooms
Other Rooms Bonus Room
Interior
Interior Features Ceiling Fans(s)
Heating Central, Electric
Cooling Central Air
Flooring Laminate, Tile, Vinyl
Fireplace false
Appliance Microwave, Range, Range Hood, Refrigerator
Laundry In Garage, Laundry Closet
Exterior
Exterior Feature Sliding Doors
Parking Features Driveway
Garage Spaces 2.0
Fence Vinyl
Utilities Available Cable Available, Electricity Available, Electricity Connected, Natural Gas Available, Natural Gas Connected, Sewer Available, Sewer Connected, Water Available, Water Connected
View Trees/Woods
Roof Type Metal
Porch Front Porch
Attached Garage true
Garage true
Private Pool No
Building
Lot Description Cul-De-Sac
Story 1
Entry Level One
Foundation Slab
Lot Size Range 0 to less than 1/4
Sewer Public Sewer
Water Public
Architectural Style Contemporary
Structure Type Wood Frame, Wood Siding
New Construction false
Construction Status Appraisal,Financing,Inspections
Others
Pets Allowed Yes
Senior Community No
Ownership Fee Simple
Monthly Total Fees $7
Acceptable Financing Cash, Conventional, FHA, VA Loan
Membership Fee Required Required
Listing Terms Cash, Conventional, FHA, VA Loan
Special Listing Condition None
Read Less Info
Want to know what your home might be worth? Contact us for a FREE valuation!

Our team is ready to help you sell your home for the highest possible price ASAP

© 2025 My Florida Regional MLS DBA Stellar MLS. All Rights Reserved.
Bought with BOSSHARDT REALTY SERVICES LLC
"My job is to find and attract mastery-based agents to the office, protect the culture, and make sure everyone is happy! "







