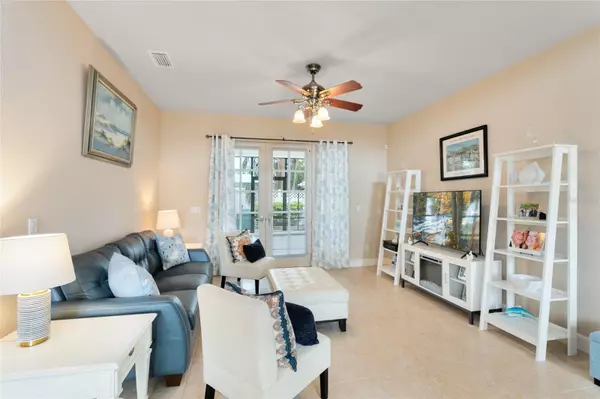$494,900
$499,900
1.0%For more information regarding the value of a property, please contact us for a free consultation.
4 Beds
3 Baths
2,507 SqFt
SOLD DATE : 07/11/2023
Key Details
Sold Price $494,900
Property Type Single Family Home
Sub Type Single Family Residence
Listing Status Sold
Purchase Type For Sale
Square Footage 2,507 sqft
Price per Sqft $197
Subdivision Crestwood Ph 02
MLS Listing ID O6106039
Sold Date 07/11/23
Bedrooms 4
Full Baths 3
Construction Status No Contingency
HOA Fees $192/mo
HOA Y/N Yes
Originating Board Stellar MLS
Year Built 2004
Annual Tax Amount $3,924
Lot Size 9,583 Sqft
Acres 0.22
Property Description
GATED Community NO CARPET, Laminate and Tile Fully Fenced Backyard 3 Car Garage AC (2021), Washer & Dryer (2021), Laminate Flooring (2021) Incredible Location...WALK ON IN AND CALL IT HOME! Imagine owning this exquisite 4 bedroom 3 bath one-story home with a 3 CAR GARAGE and over 2500 sq. ft., within the GATED community of Weston Reserve! Picture yourself walking into a spacious living and family room, with open access to the perfect kitchen for that upcoming get together. Down the hall, you will find the master suite and 4th bedroom, as well as two other bedrooms, a full bathroom, laundry room and NO CARPET to be found– only Laminate and Tile throughout the entire home! Enjoy the secluded backyard with a SCREENED IN LANAI, carefully landscaped and FULLY FENCED for added privacy. The modern updates to the home include a NEW ROOF TO BE INSTALLED PRIOR TO CLOSING, AC (2021), Washer & Dryer (2021), Laminate Flooring (2021) – making this a truly “turn key” home! Enjoy the prime location only minutes away from many essentials such as The Loop, 417, Orlando International Airport, Osceola Parkway, Disney, Universal Studios and more! Don't wait any longer, schedule your private showing today before this home is SOLD!
Location
State FL
County Osceola
Community Crestwood Ph 02
Zoning KRPU
Interior
Interior Features High Ceilings, Living Room/Dining Room Combo, Solid Surface Counters, Solid Wood Cabinets
Heating Central
Cooling Central Air
Flooring Ceramic Tile, Laminate
Fireplace false
Appliance Dishwasher, Dryer, Microwave, Range, Refrigerator, Washer
Laundry Inside, Laundry Room
Exterior
Exterior Feature Courtyard, French Doors, Sidewalk, Sliding Doors
Garage Spaces 3.0
Fence Vinyl
Community Features Park, Playground, Pool
Utilities Available Electricity Connected, Sewer Connected, Water Connected
Amenities Available Park, Playground
Roof Type Shingle
Porch Covered, Deck, Enclosed, Patio, Rear Porch, Screened
Attached Garage true
Garage true
Private Pool No
Building
Lot Description Sidewalk
Story 1
Entry Level One
Foundation Slab
Lot Size Range 0 to less than 1/4
Sewer Public Sewer
Water Public
Structure Type Block, Stucco
New Construction false
Construction Status No Contingency
Schools
Elementary Schools Floral Ridge Elementary
Middle Schools Kissimmee Middle
High Schools Osceola High School
Others
Pets Allowed Yes
HOA Fee Include Pool, Private Road
Senior Community No
Ownership Fee Simple
Monthly Total Fees $192
Acceptable Financing Cash, Conventional, VA Loan
Membership Fee Required Required
Listing Terms Cash, Conventional, VA Loan
Special Listing Condition None
Read Less Info
Want to know what your home might be worth? Contact us for a FREE valuation!

Our team is ready to help you sell your home for the highest possible price ASAP

© 2025 My Florida Regional MLS DBA Stellar MLS. All Rights Reserved.
Bought with DALTON WADE INC
"My job is to find and attract mastery-based agents to the office, protect the culture, and make sure everyone is happy! "







