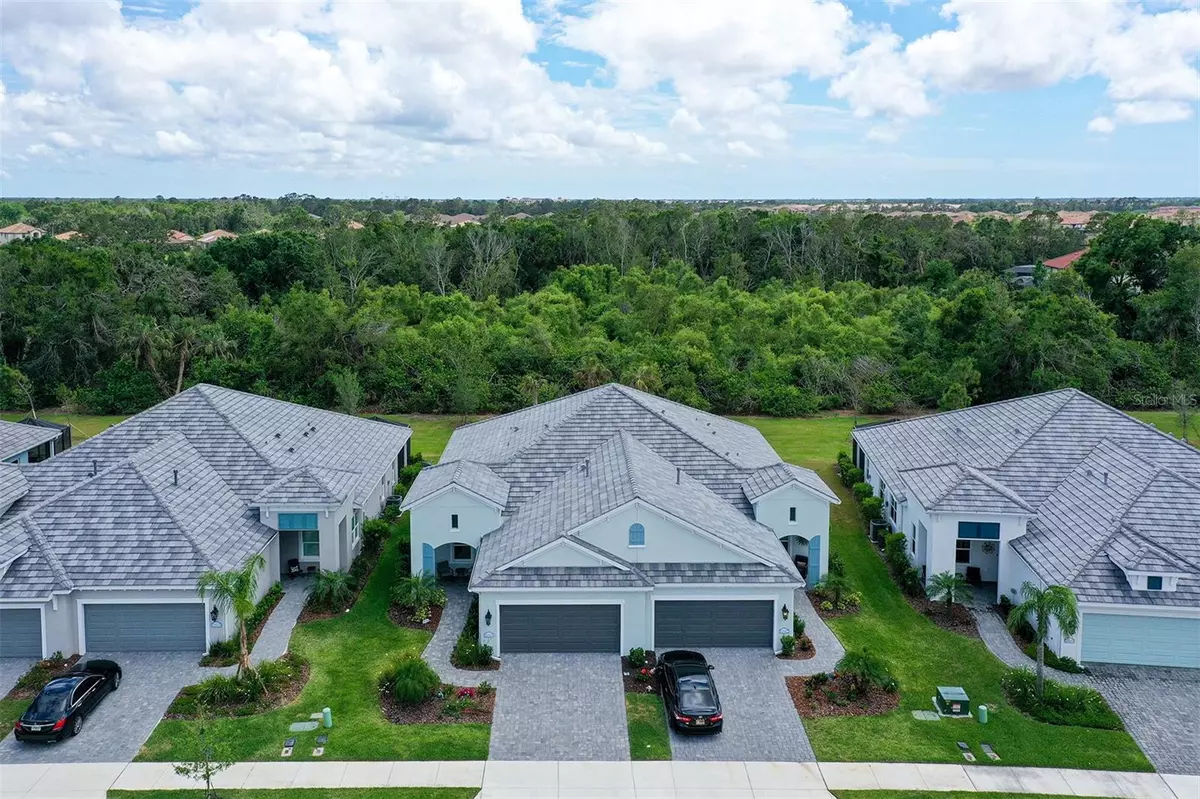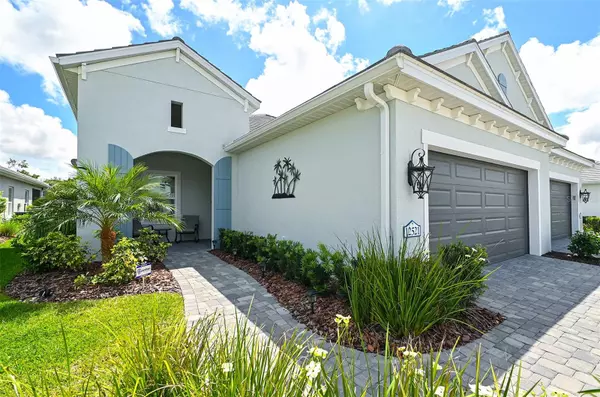$535,000
$549,900
2.7%For more information regarding the value of a property, please contact us for a free consultation.
3 Beds
2 Baths
1,842 SqFt
SOLD DATE : 06/29/2023
Key Details
Sold Price $535,000
Property Type Single Family Home
Sub Type Villa
Listing Status Sold
Purchase Type For Sale
Square Footage 1,842 sqft
Price per Sqft $290
Subdivision Grand Palm
MLS Listing ID A4567680
Sold Date 06/29/23
Bedrooms 3
Full Baths 2
HOA Fees $116/qua
HOA Y/N Yes
Originating Board Stellar MLS
Year Built 2021
Annual Tax Amount $6,202
Lot Size 5,227 Sqft
Acres 0.12
Lot Dimensions 39.05'x130'
Property Description
This exquisite home shows beautifully and is FULLY TURNKEY FURNISHED, hassle-free and move-in ready! Important to note is that the Owners are seasonal residents, having only resided in home approximately six months in totality; minimally used and in turnkey condition.
With over 1,800 sq. ft. living space, the Sandcastle features three bedrooms PLUS DEN/STUDY, two baths, great room, dining area, AND large kitchen.
This meticulously maintained, and tastefully appointed home is situated on a premium homesite. The well-equipped kitchen features a stainless-steel appliance package including gas range, under-light 42" upper recessed cabinets, large quartz island and plenty of counter space, full tile backsplash, recessed lights as well as ambient pendant lighting, and convenient pantry. Kitchen overlooks the spacious great room/dining area which features upgraded taller baseboards, recessed coffer ceiling, crown molding, ceramic tile and pocket slider to the lanai. The covered lanai with upgraded extended screened-in patio overlooks a quiet preserve. The lanai is connected with a natural gas line and includes a barbecue grill, ideal for entertaining family and friends. The Master Suite features en-suite bath, spacious walk-in shower, dual vanities, private water closet, and the upgraded double closets option. The home also features a den with French doors, and is ideal as a library/study, home office or quiet tucked-away TV room. Additional upgrades include WHOLE HOUSE IMPACT RESISTANT GLASS WINDOWS, 8 ft. interior doors, epoxied garage floor, garage workbench, upgraded carpet and padding in all bedrooms, ceiling fans and window treatments.
Noteworthy features also include custom landscaping with Hardscape concrete curbing, seamless rain gutter system, paver driveway, entry walkway and lanai.
Grand Palm is a nature-focused community where 30-50% of its land is left undeveloped as preserved. This amenity-rich community has two large social clubs, a full-time coordinator, fitness center, tennis, pickleball, bocce ball, basketball, volleyball and miles of biking, running, and walking trails. As well as parks, two resort pools, splash pad, open-cafe for residents, two doggie parks (one for small dogs and another for larger dogs), large lake for fishing, kayak and canoeing.
Location
State FL
County Sarasota
Community Grand Palm
Zoning SAPD
Rooms
Other Rooms Den/Library/Office, Great Room, Inside Utility
Interior
Interior Features Ceiling Fans(s), Coffered Ceiling(s), Crown Molding, Living Room/Dining Room Combo, Master Bedroom Main Floor, Open Floorplan, Solid Surface Counters, Split Bedroom, Walk-In Closet(s), Window Treatments
Heating Central, Heat Pump
Cooling Central Air
Flooring Carpet, Ceramic Tile
Furnishings Furnished
Fireplace false
Appliance Dishwasher, Disposal, Dryer, Gas Water Heater, Microwave, Range, Range Hood, Refrigerator, Washer
Laundry Laundry Room
Exterior
Exterior Feature Irrigation System, Lighting, Rain Gutters, Sidewalk, Sliding Doors
Parking Features Covered, Driveway, Garage Door Opener, Open
Garage Spaces 2.0
Community Features Deed Restrictions, Fishing, Gated, Golf Carts OK, Park, Playground, Pool, Sidewalks, Tennis Courts
Utilities Available BB/HS Internet Available, Cable Connected, Electricity Connected, Natural Gas Connected, Phone Available, Public, Sewer Connected, Street Lights, Underground Utilities, Water Connected
Amenities Available Fitness Center, Gated, Park, Pickleball Court(s), Playground, Pool, Spa/Hot Tub, Tennis Court(s)
View Trees/Woods
Roof Type Concrete, Tile
Porch Covered, Patio, Screened
Attached Garage true
Garage true
Private Pool No
Building
Lot Description Landscaped, Sidewalk, Paved
Story 1
Entry Level One
Foundation Slab
Lot Size Range 0 to less than 1/4
Builder Name Neal Communities of SWFL
Sewer Public Sewer
Water Public
Architectural Style Florida
Structure Type Block, Stucco
New Construction false
Schools
Elementary Schools Taylor Ranch Elementary
Middle Schools Venice Area Middle
High Schools Venice Senior High
Others
Pets Allowed Yes
HOA Fee Include Pool, Maintenance Grounds, Management, Pool, Recreational Facilities, Security
Senior Community No
Ownership Fee Simple
Monthly Total Fees $230
Acceptable Financing Cash, Conventional
Membership Fee Required Required
Listing Terms Cash, Conventional
Num of Pet 2
Special Listing Condition None
Read Less Info
Want to know what your home might be worth? Contact us for a FREE valuation!

Our team is ready to help you sell your home for the highest possible price ASAP

© 2025 My Florida Regional MLS DBA Stellar MLS. All Rights Reserved.
Bought with BRIGHT REALTY
"My job is to find and attract mastery-based agents to the office, protect the culture, and make sure everyone is happy! "







