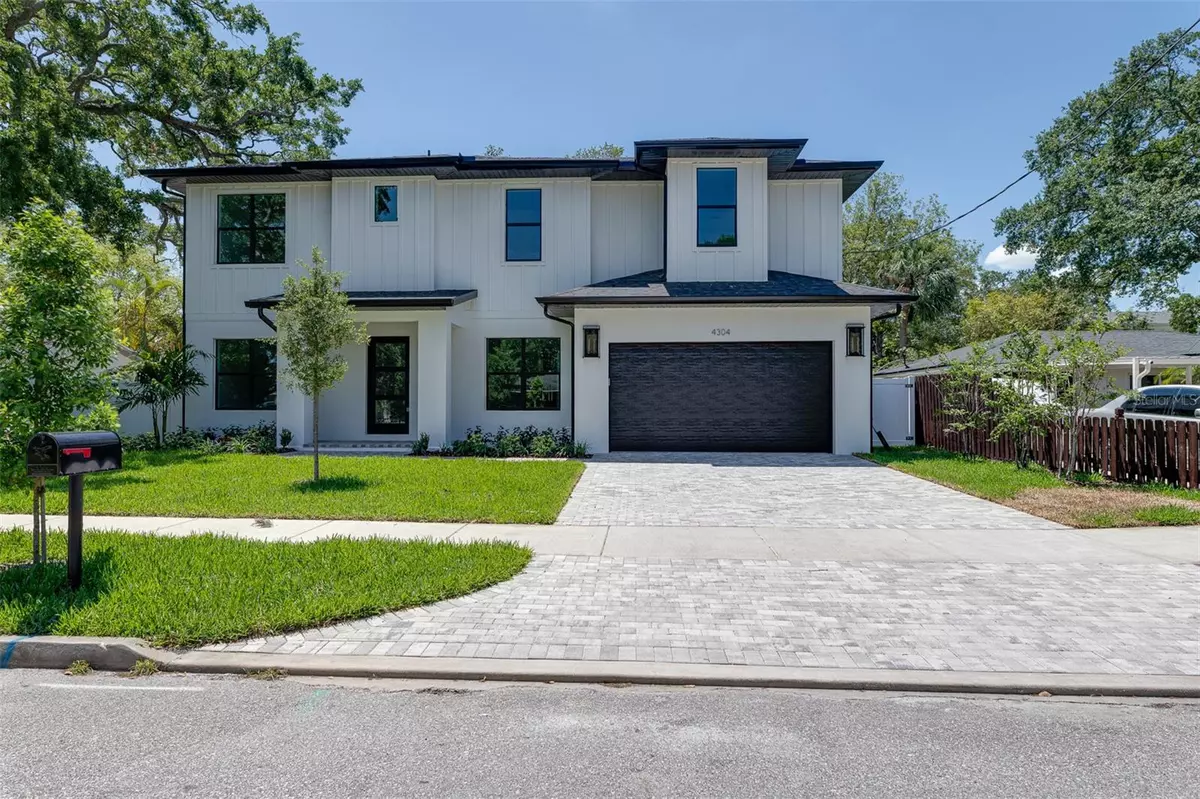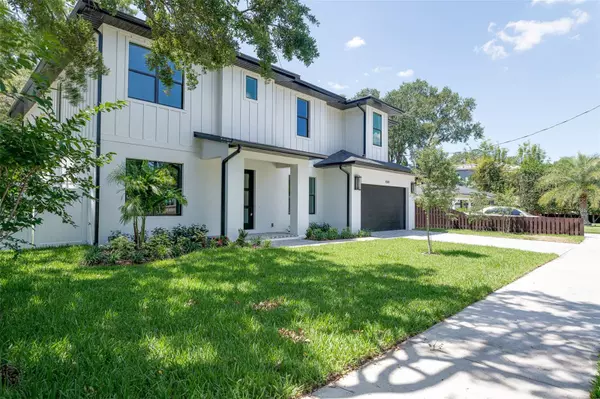$2,049,000
$2,049,000
For more information regarding the value of a property, please contact us for a free consultation.
5 Beds
4 Baths
4,131 SqFt
SOLD DATE : 06/26/2023
Key Details
Sold Price $2,049,000
Property Type Single Family Home
Sub Type Single Family Residence
Listing Status Sold
Purchase Type For Sale
Square Footage 4,131 sqft
Price per Sqft $496
Subdivision Maryland Manor Rev
MLS Listing ID T3373638
Sold Date 06/26/23
Bedrooms 5
Full Baths 4
HOA Y/N No
Originating Board Stellar MLS
Year Built 2023
Annual Tax Amount $5,682
Lot Size 7,405 Sqft
Acres 0.17
Property Description
Newly Completed and move in ready! Stunning Modern Farmhouse design by Momentum Homes. 4,131 square feet of living space, 5 bedroom/4 bathroom, family room, formal dining room, study, mud room and so much more! This impressive home offers block construction for the first and second floor, Low E Impact windows, and pavers on the driveway, patio, and pool deck. The open floorplan is ideal for entertaining and features a downstairs guest bedroom and bath, a study, and formal dining room. The kitchen features custom wood cabinetry and a Thermador appliance package complete with wine fridge. Walk in pantry and mudroom add to the upscale convenience.
Designer selected light and plumbing fixtures, 10" plank White Oak wood flooring throughout and stylish porcelain tiles in the wet areas. You will love your large primary bedroom with oversized walk-in closet and en-suite with dual vanities, freestanding tub, and frameless glass enclosed shower.
Rated for A+ schools including Mabry, Coleman, and Plant. Estimated completion March 2023.
Location
State FL
County Hillsborough
Community Maryland Manor Rev
Zoning RS-100
Rooms
Other Rooms Bonus Room, Den/Library/Office, Formal Dining Room Separate
Interior
Interior Features Crown Molding, Eat-in Kitchen, High Ceilings, Kitchen/Family Room Combo, Master Bedroom Upstairs, Open Floorplan, Solid Surface Counters, Solid Wood Cabinets, Split Bedroom, Walk-In Closet(s)
Heating Central
Cooling Central Air
Flooring Tile, Wood
Fireplace false
Appliance Bar Fridge, Built-In Oven, Cooktop, Dishwasher, Disposal, Dryer, Exhaust Fan, Gas Water Heater, Ice Maker, Microwave, Range Hood, Refrigerator, Tankless Water Heater, Washer
Laundry Upper Level
Exterior
Exterior Feature Irrigation System
Garage Spaces 2.0
Fence Fenced
Pool In Ground
Utilities Available Cable Available, Natural Gas Connected
Roof Type Shingle
Porch Front Porch, Rear Porch
Attached Garage true
Garage true
Private Pool Yes
Building
Entry Level Two
Foundation Slab, Stem Wall
Lot Size Range 0 to less than 1/4
Builder Name Momentum Homes
Sewer Public Sewer
Water Public
Structure Type Block, Stucco
New Construction true
Schools
Elementary Schools Dale Mabry Elementary-Hb
Middle Schools Coleman-Hb
High Schools Plant-Hb
Others
Senior Community No
Ownership Fee Simple
Acceptable Financing Cash, Conventional
Listing Terms Cash, Conventional
Special Listing Condition None
Read Less Info
Want to know what your home might be worth? Contact us for a FREE valuation!

Our team is ready to help you sell your home for the highest possible price ASAP

© 2025 My Florida Regional MLS DBA Stellar MLS. All Rights Reserved.
Bought with SMITH & ASSOCIATES REAL ESTATE
"My job is to find and attract mastery-based agents to the office, protect the culture, and make sure everyone is happy! "







