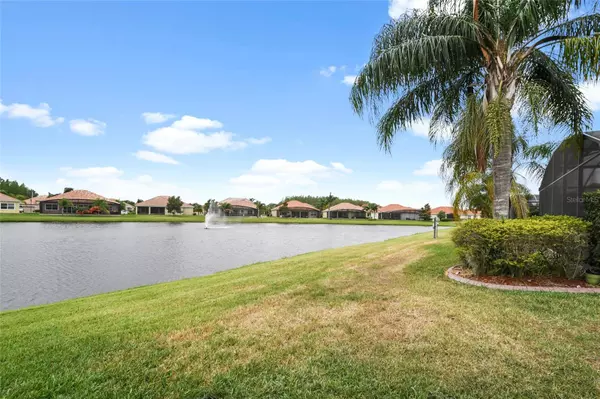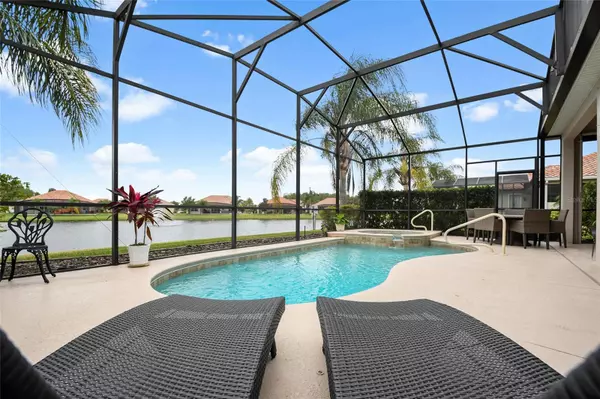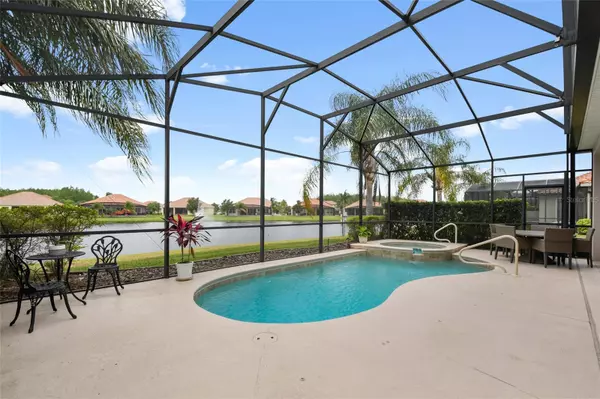$600,000
$629,000
4.6%For more information regarding the value of a property, please contact us for a free consultation.
3 Beds
2 Baths
2,368 SqFt
SOLD DATE : 05/31/2023
Key Details
Sold Price $600,000
Property Type Single Family Home
Sub Type Single Family Residence
Listing Status Sold
Purchase Type For Sale
Square Footage 2,368 sqft
Price per Sqft $253
Subdivision Avilla
MLS Listing ID O6103816
Sold Date 05/31/23
Bedrooms 3
Full Baths 2
Construction Status Appraisal,Financing,Inspections
HOA Fees $198/mo
HOA Y/N Yes
Originating Board Stellar MLS
Year Built 2010
Annual Tax Amount $5,792
Lot Size 8,712 Sqft
Acres 0.2
Lot Dimensions 115z75
Property Description
Enjoy resort living with this single story move-in ready custom 3/2 plus office home in exclusive gated community, “Avilla”! Brick paver streets, drive and walk way surrounded by lush landscape welcomes family and friends through the covered front porch into the home's entry with high ceilings, natural light and peaceful water views along the back of the house! The spacious living and dining room with engineered hard wood flooring and 12.5'foot trey ceilings combine perfectly for larger gatherings or also ideal for intimate parties. The living room with sliding glass doors opens to the large covered lanai and the cool deck extending to the heated and screened pool and spa! A perfect place to end the day watching the gorgeous view of the sun setting or morning coffee while enjoying the tranquil views of the pond and fountain: perfectly centered and unobstructed so you may enjoy it year-round! The living room also leads to an eat-in chef inspired kitchen with stainless appliances including wine refrigerator, custom backsplash, walk-in pantry, 42” cabinets, granite counters, prep island and long sitting bar perfect for chef tasters while overlooking the family room! The bright breakfast nook is surrounded by windows for views to the pool, landscaped yard and water. The family room also with water views has sliding glass doors to the covered lanai and pool area. The private owners retreat has carpet, trey ceilings and picturesque windows with calming water views. The double walk-in closets, linen closet, separate dual Corian vanities, soaking tub, large glass shower and cathedral ceilings present a daily ‘spa' experience at home. The 2 other spacious bedrooms are off the east hallway with large closets, carpet, ceiling fans and share a full bath. A home office, den or could be your studio has views to the front landscaped yard and near the large air-conditioned storage room with a hall to the oversized 2-car garage with storage. The indoor laundry room has LG washer & dryer, utility sink and cabinetry. The backyard surrounded by landscape and extra green space is your personal resort with the best view of the pond and fountain, all maintained by the HOA! The tinted screened lanai with cool decking is partially covered for enjoyment rain or shine with a retractable sun shield on the west side! The heated pool and spa are a perfect gathering spot to relax after work, enjoying the parks or playing your favorite sport!
The office and large storage closet could easily be turned into 4th bedroom per original plans. Avilla community has sidewalks, and open spaces with benches to sit and walk your furry pets too. An ideal location with over 50 shops, restaurants, grocery and Cinema nearby, Kissimmee Lakefront Park with boating/fishing and of course, easy access to the SunRail, theme parks and Orlando International Airport!
HOA maintains all lawns, road, gate, trash and amenities include basketball court, tennis court and community pool across the street in the gated Cypress Reserve. Additional home features include water softener, almost new refrigerator, tile roof, pond/fountain view and additional open grass space on west side of property.
Location
State FL
County Osceola
Community Avilla
Zoning PUD
Rooms
Other Rooms Attic, Den/Library/Office, Family Room, Formal Dining Room Separate, Formal Living Room Separate, Inside Utility, Storage Rooms
Interior
Interior Features Built-in Features, Cathedral Ceiling(s), Ceiling Fans(s), Crown Molding, Eat-in Kitchen, High Ceilings, Kitchen/Family Room Combo, Open Floorplan, Solid Surface Counters, Solid Wood Cabinets, Split Bedroom, Stone Counters, Thermostat, Tray Ceiling(s), Vaulted Ceiling(s), Walk-In Closet(s), Window Treatments
Heating Central, Electric
Cooling Central Air
Flooring Carpet, Ceramic Tile, Hardwood
Furnishings Unfurnished
Fireplace false
Appliance Convection Oven, Dishwasher, Disposal, Dryer, Electric Water Heater, Microwave, Refrigerator, Washer, Water Softener, Wine Refrigerator
Laundry Inside, Laundry Room
Exterior
Exterior Feature Irrigation System, Lighting, Rain Gutters, Sidewalk, Sliding Doors
Parking Features Driveway, Garage Door Opener, On Street, Oversized
Garage Spaces 2.0
Pool Deck, Gunite, Heated, In Ground, Lighting, Screen Enclosure
Community Features Clubhouse, Deed Restrictions, Gated, Playground, Pool, Sidewalks, Special Community Restrictions, Tennis Courts
Utilities Available BB/HS Internet Available, Cable Connected, Electricity Connected, Public, Sewer Connected, Underground Utilities, Water Connected
Amenities Available Basketball Court, Clubhouse, Fence Restrictions, Gated, Maintenance, Playground, Pool, Tennis Court(s), Vehicle Restrictions
Waterfront Description Pond
View Y/N 1
View Water
Roof Type Tile
Porch Covered, Deck, Enclosed, Front Porch, Patio, Porch, Rear Porch, Screened
Attached Garage true
Garage true
Private Pool Yes
Building
Lot Description City Limits, In County, Landscaped, Private, Rolling Slope, Sidewalk, Paved, Private
Entry Level One
Foundation Slab
Lot Size Range 0 to less than 1/4
Sewer Public Sewer
Water Public
Architectural Style Florida
Structure Type Block, Stucco
New Construction false
Construction Status Appraisal,Financing,Inspections
Schools
Elementary Schools Floral Ridge Elementary
Middle Schools Kissimmee Middle
High Schools Osceola High School
Others
Pets Allowed Yes
HOA Fee Include Pool, Escrow Reserves Fund, Insurance, Maintenance Structure, Maintenance Grounds, Pool, Private Road, Trash
Senior Community No
Ownership Fee Simple
Monthly Total Fees $198
Acceptable Financing Cash, Conventional, VA Loan
Membership Fee Required Required
Listing Terms Cash, Conventional, VA Loan
Special Listing Condition None
Read Less Info
Want to know what your home might be worth? Contact us for a FREE valuation!

Our team is ready to help you sell your home for the highest possible price ASAP

© 2025 My Florida Regional MLS DBA Stellar MLS. All Rights Reserved.
Bought with WRA BUSINESS & REAL ESTATE
"My job is to find and attract mastery-based agents to the office, protect the culture, and make sure everyone is happy! "







