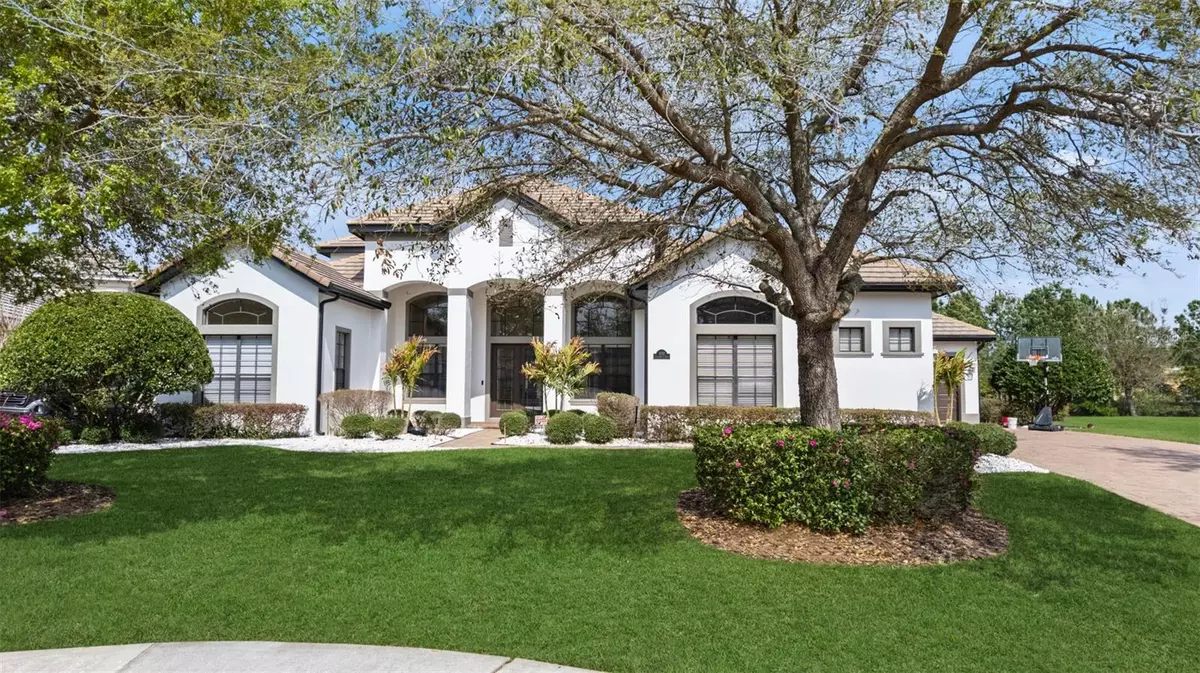$1,050,000
$1,200,000
12.5%For more information regarding the value of a property, please contact us for a free consultation.
4 Beds
5 Baths
4,817 SqFt
SOLD DATE : 05/16/2023
Key Details
Sold Price $1,050,000
Property Type Single Family Home
Sub Type Single Family Residence
Listing Status Sold
Purchase Type For Sale
Square Footage 4,817 sqft
Price per Sqft $217
Subdivision Loch Leven Ph 5
MLS Listing ID O6095235
Sold Date 05/16/23
Bedrooms 4
Full Baths 4
Half Baths 1
HOA Fees $139/ann
HOA Y/N Yes
Originating Board Stellar MLS
Year Built 2007
Annual Tax Amount $9,960
Lot Size 0.570 Acres
Acres 0.57
Property Description
One or more photo(s) has been virtually staged. Welcome to your dream home in the exclusive Gated Community of Mt. Dora! This stunning property boasts 4 bedrooms and 4.5 bathrooms, perfect for families or those who love to entertain. Enjoy your favorite movies in the luxurious theatre room exclusively on the 2nd floor. Take in breathtaking water views from multiple vantage points, including the spacious living area and master suite. With almost 5000 square feet of living space, you'll have plenty of room to spread out and relax. The kitchen features brand-new stainless steel appliances, perfect for preparing delicious meals for family and friends. The exterior and pool decking has been freshly painted, giving the property a modern and elegant look. Step outside and enjoy your own private oasis with a sparkling pool and stunning water views. The pool has a brand-new saltwater system, making it easy to maintain and perfect for those with sensitive skin. This gated community offers the perfect balance of privacy and convenience, with easy access to shopping, dining, and entertainment. Don't miss your chance to own this luxurious home in one of the most sought-after communities in Mt. Dora! One or more photos have been virtually staged.
Location
State FL
County Lake
Community Loch Leven Ph 5
Zoning R-1A
Rooms
Other Rooms Family Room, Formal Dining Room Separate, Formal Living Room Separate, Media Room, Storage Rooms
Interior
Interior Features Ceiling Fans(s), Coffered Ceiling(s), Crown Molding, Eat-in Kitchen, High Ceilings, Kitchen/Family Room Combo, Master Bedroom Main Floor, Thermostat, Walk-In Closet(s)
Heating Central, Electric
Cooling Central Air
Flooring Carpet, Ceramic Tile
Fireplace false
Appliance Built-In Oven, Cooktop, Dishwasher, Electric Water Heater, Microwave, Range Hood, Refrigerator
Laundry Inside, Laundry Room
Exterior
Exterior Feature Lighting, Sidewalk, Sliding Doors
Garage Spaces 3.0
Pool In Ground
Community Features Deed Restrictions, Gated, Playground, Tennis Courts
Utilities Available Cable Available, Electricity Connected, Public, Water Connected
Waterfront Description Pond
View Y/N 1
Water Access 1
Water Access Desc Pond
View Pool, Trees/Woods, Water
Roof Type Tile
Porch Covered, Patio, Porch, Screened
Attached Garage true
Garage true
Private Pool Yes
Building
Lot Description City Limits, Level, Near Marina, Oversized Lot, Sidewalk, Paved, Private
Entry Level Two
Foundation Slab
Lot Size Range 1/2 to less than 1
Sewer Public Sewer
Water Public
Structure Type Block, Stucco
New Construction false
Schools
Elementary Schools Round Lake Elem
Middle Schools Eustis Middle
High Schools Eustis High School
Others
Pets Allowed Yes
Senior Community No
Ownership Fee Simple
Monthly Total Fees $139
Acceptable Financing Cash, Conventional, FHA, VA Loan
Membership Fee Required Required
Listing Terms Cash, Conventional, FHA, VA Loan
Special Listing Condition None
Read Less Info
Want to know what your home might be worth? Contact us for a FREE valuation!

Our team is ready to help you sell your home for the highest possible price ASAP

© 2025 My Florida Regional MLS DBA Stellar MLS. All Rights Reserved.
Bought with WATSON REALTY CORP
"My job is to find and attract mastery-based agents to the office, protect the culture, and make sure everyone is happy! "







