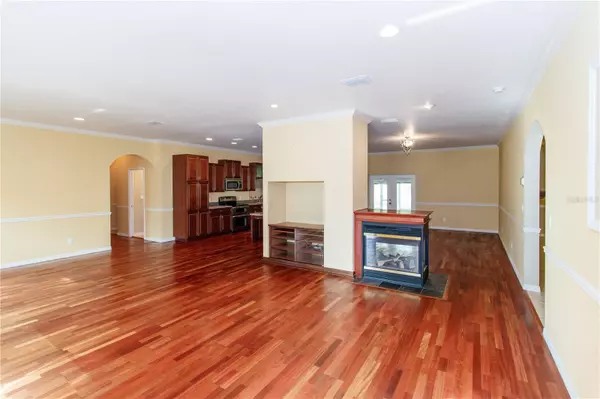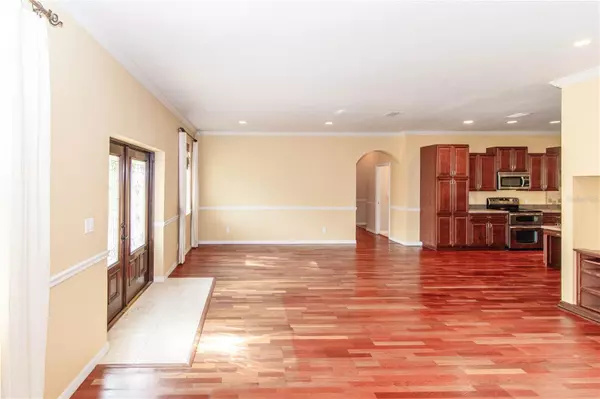$650,000
$699,000
7.0%For more information regarding the value of a property, please contact us for a free consultation.
3 Beds
4 Baths
3,926 SqFt
SOLD DATE : 05/09/2023
Key Details
Sold Price $650,000
Property Type Single Family Home
Sub Type Single Family Residence
Listing Status Sold
Purchase Type For Sale
Square Footage 3,926 sqft
Price per Sqft $165
Subdivision Hidden Lake Estates
MLS Listing ID W7853649
Sold Date 05/09/23
Bedrooms 3
Full Baths 3
Half Baths 1
Construction Status Financing,Inspections
HOA Y/N No
Originating Board Stellar MLS
Year Built 2009
Annual Tax Amount $2,966
Lot Size 1.150 Acres
Acres 1.15
Lot Dimensions 250x200
Property Description
Looking for a Larger home with Multiple Uses. Then this 3 Bedroom, 3 1/2 Bath contemporary ranch home - with a Huge Game Room, 26 x 31 and a Bonus Room, with it's own bathroom could be the one. It is located in the Hidden Lake Estates community on 1.15 acres of land. Sits back off the road and offers plenty of privacy. This home is well built with high quality materials. The entry is a double door with leaded glass. The flooring consists of wood flooring, tile , laminate, & carpet. The kitchen has all wood cabinets, stainless steel appliances, recessed lighting , plant shelving and a center island with breakfast bar and side desk. The HUGE master bedroom has two walk -in closets, one very oversized with large hanging space, multiple storage shelves and storage cabinets. The Laundry Room is a separate room, within the master bedroom, with laundry sink. The master bath has dual sinks and a make-up vanity with wood cabinetry and formica countertops. The walk-in shower is floor to ceiling corner design. Multiple storage areas. The two bedrooms have a jack & jill bath with corner pocket doors. The home has a Game Room, multiple uses or office/ with tile flooring. To the side of the game room is the addition of a bonus room that has a full bath within and walk-in closet with its own entry/exit, and has a separate central air and heat system, could be used as a in-law apartment or 4th bedroom. The LR has a built in bookcase and the family room has a built in display case. There is a 3 sided gas fireplaces facing in to the living room, dining area. The home has a gas powered generator that powers the kitchen along with the well and pump. Three A/C's for 3 zones heating and cooling. There is a private well and septic tank. The oversized back screened in porch views a private wooded area. The Hidden Lake neighborhood is an upscale neighborhood with a small private airport and runway. This property is on the West side. This side of the community does not have the capacity to support private planes on the streets and the majority of the homes do not have hangers and or private planes. The home sits back off the street, with a long driveway capable of parking multiple vehicles. Plenty of room to add a pool or detached garage/workshop. In Screened Porch there is also a pull down movie screen.
Location
State FL
County Pasco
Community Hidden Lake Estates
Zoning R1
Rooms
Other Rooms Bonus Room, Den/Library/Office, Family Room, Great Room, Inside Utility
Interior
Interior Features Crown Molding, Kitchen/Family Room Combo, Living Room/Dining Room Combo, Master Bedroom Main Floor, Open Floorplan, Solid Wood Cabinets, Walk-In Closet(s)
Heating Central
Cooling Central Air
Flooring Carpet, Laminate, Tile, Wood
Fireplaces Type Living Room
Fireplace true
Appliance Dishwasher, Disposal, Ice Maker, Microwave, Range, Refrigerator
Laundry Inside, Laundry Room
Exterior
Exterior Feature Lighting, Rain Gutters
Garage Spaces 4.0
Community Features Airport/Runway, Golf Carts OK
Utilities Available Cable Available, Electricity Connected, Propane, Water Connected
Roof Type Shingle
Porch Enclosed
Attached Garage true
Garage true
Private Pool No
Building
Story 1
Entry Level One
Foundation Slab
Lot Size Range 1 to less than 2
Sewer Septic Tank
Water Well
Architectural Style Ranch
Structure Type Block, Stucco
New Construction false
Construction Status Financing,Inspections
Schools
Elementary Schools Cypress Elementary-Po
Middle Schools River Ridge Middle-Po
High Schools River Ridge High-Po
Others
Senior Community No
Ownership Fee Simple
Acceptable Financing Cash, Conventional, FHA, VA Loan
Listing Terms Cash, Conventional, FHA, VA Loan
Special Listing Condition None
Read Less Info
Want to know what your home might be worth? Contact us for a FREE valuation!

Our team is ready to help you sell your home for the highest possible price ASAP

© 2025 My Florida Regional MLS DBA Stellar MLS. All Rights Reserved.
Bought with COLDWELL BANKER FIGREY&SONRES
"My job is to find and attract mastery-based agents to the office, protect the culture, and make sure everyone is happy! "







