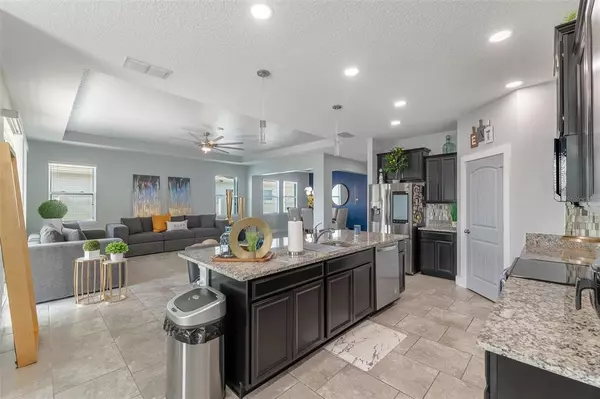$579,990
$579,990
For more information regarding the value of a property, please contact us for a free consultation.
4 Beds
4 Baths
2,851 SqFt
SOLD DATE : 04/28/2023
Key Details
Sold Price $579,990
Property Type Single Family Home
Sub Type Single Family Residence
Listing Status Sold
Purchase Type For Sale
Square Footage 2,851 sqft
Price per Sqft $203
Subdivision Kindred
MLS Listing ID O6083721
Sold Date 04/28/23
Bedrooms 4
Full Baths 3
Half Baths 1
HOA Fees $10/ann
HOA Y/N Yes
Originating Board Stellar MLS
Year Built 2018
Annual Tax Amount $9,056
Lot Size 10,454 Sqft
Acres 0.24
Property Description
Welcome to this opportunity to own the most desirable home in kindred. This Camden floor plan has 4 bedrooms and 3.5 bathrooms, including a full private-entrance In-law Suite - with bedroom, bathroom, and living room/dinette area. This kitchen overlooks the great room and features an island with bar seating, plentiful cabinet with beautiful granite countertops and stainless-steel appliances. This floor plan offers more than just a spare guest room. Its two homes the main home area with a separate suite including living space, bedroom, kitchenette and private entrances with the convenience and safety of a connecting door. The community features 2 community pools, 2 state-of-the-art gyms, nature trails, tennis courts, volleyball courts, multiple playgrounds across the neighborhood, and a dog park. There are plans for a K-8 school to be finished by the summer of 2025. This property is located just 25 minutes away from Disney, Orlando international airport, Universal studios and The Florida Mall. Schedule your appointment today for this turnkey property!
Location
State FL
County Osceola
Community Kindred
Zoning X
Interior
Interior Features Ceiling Fans(s), Open Floorplan, Thermostat, Walk-In Closet(s)
Heating Central
Cooling Central Air
Flooring Ceramic Tile
Fireplace false
Appliance Dishwasher, Dryer, Microwave, Range, Refrigerator, Washer, Water Filtration System
Exterior
Exterior Feature Lighting, Sidewalk
Garage Spaces 3.0
Fence Fenced
Utilities Available Cable Available, Electricity Connected
Roof Type Shingle
Attached Garage true
Garage true
Private Pool No
Building
Entry Level One
Foundation Block
Lot Size Range 0 to less than 1/4
Sewer Public Sewer
Water Public
Structure Type Block
New Construction false
Schools
Elementary Schools Neptune Elementary
Middle Schools Neptune Middle (6-8)
High Schools Gateway High School (9 12)
Others
Pets Allowed Yes
Senior Community No
Monthly Total Fees $10
Acceptable Financing Cash, Conventional
Membership Fee Required Required
Listing Terms Cash, Conventional
Special Listing Condition None
Read Less Info
Want to know what your home might be worth? Contact us for a FREE valuation!

Our team is ready to help you sell your home for the highest possible price ASAP

© 2025 My Florida Regional MLS DBA Stellar MLS. All Rights Reserved.
Bought with EXP REALTY LLC
"My job is to find and attract mastery-based agents to the office, protect the culture, and make sure everyone is happy! "







