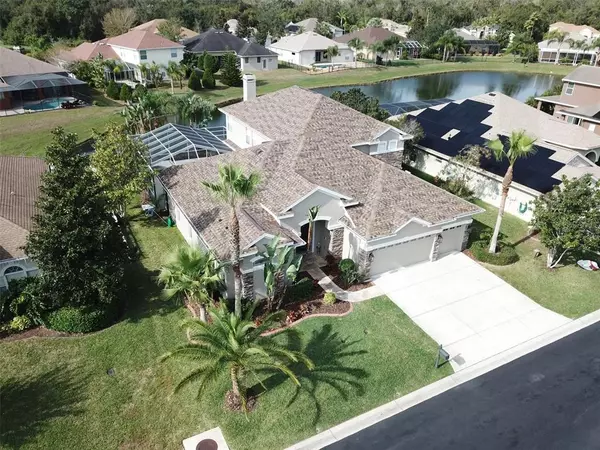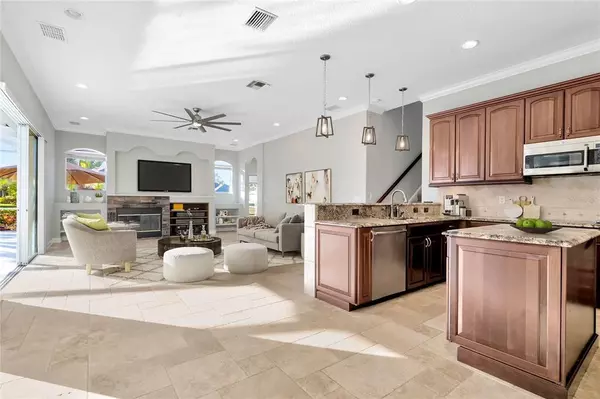$730,000
$769,900
5.2%For more information regarding the value of a property, please contact us for a free consultation.
5 Beds
3 Baths
3,656 SqFt
SOLD DATE : 03/23/2023
Key Details
Sold Price $730,000
Property Type Single Family Home
Sub Type Single Family Residence
Listing Status Sold
Purchase Type For Sale
Square Footage 3,656 sqft
Price per Sqft $199
Subdivision Magnolia Estates
MLS Listing ID W7851908
Sold Date 03/23/23
Bedrooms 5
Full Baths 3
Construction Status Inspections
HOA Fees $93/qua
HOA Y/N Yes
Originating Board Stellar MLS
Year Built 2005
Annual Tax Amount $5,357
Lot Size 10,018 Sqft
Acres 0.23
Property Description
Luxury Living in the upscale, highly sought after gated community of Magnolia Estates! Meticulously maintained, 5 bedroom , 3 bath, 3 car garage, 2 story pool home, also has a den/office. Double doors open into the foyer inviting you into this light and bright, open concept, spacious, split bedroom floor plan. Through graceful arches, the living room, dining room, kitchen, and great room flow seamlessly throughout the first floor, with sliding glass doors opening from every room out to the screened in pool area, perfect for entertaining or enjoying family time. The kitchen is a chef's delight, featuring granite countertops, wood cabinetry , GE stainless steel appliances, double wall oven, a spacious island w/built in wine cooler, and breakfast bar. From the kitchen, you can access the walk-in pantry, laundry room with lots of cabinet space and utility sink, and enormous storage closet. Through the French doors you can work from home in the cozy office/den. The family room has a beautiful wood burning fireplace to cozy up on those chilly winter nights. The gorgeous master bedroom is located on the main floor, featuring tray ceiling, crown molding, a French door going to the pool, 2 walk-in closets that have built ins, a large remodeled en suite bath with a frameless shower enclosure, marble, granite, dual sinks vanity, jetted tub, walk in shower with seat, and separate water closet. A split plan, another bedroom is conveniently located on the main floor, with a remodeled full bath and access to the pool area. Upstairs, all under cathedral ceilings, the expansive loft area can be utilized as a game room, play area, or home cinema! Three huge bedrooms offer enough space for larger beds, desks, and simply more room than most homes, and there's a full bath to complete the 2nd floor. Located off the loft is another air conditioned storage walk-in space. In the lush landscaped backyard, (accessible from the master bedroom, living room, great room and guest bath) the screened in pool is a fabulous outdoor space, the screen enclosure wraps around the home with an expansive pool deck, perfect if you want to soak up the sun. The area behind the backyard is a large pond, assuring quiet and privacy. Roof replaced 8/22, AC's replaced 2020/2021, smart Bluetooth water heater replaced 2022 . This gated community boasts a private boat ramp accessing the Anclote River with access to the Gulf of Mexico. Launch your boat, kayak, jet skis, canoe or just fish on the community dock. There is also a fully fenced playground and park area. Come and enjoy the Florida life with low HOA, NO CDD and NO FLOOD INSURANCE REQUIRED. Highly rated schools, located near shopping, medical facilities, dining, easy commute to airports, local beaches, and the world-famous Sponge Docks in Tarpon Springs. Many updates and upgrades make this a must-see home. Come on in, you will feel like you are already home!
Location
State FL
County Pasco
Community Magnolia Estates
Zoning MPUD
Interior
Interior Features Ceiling Fans(s), Eat-in Kitchen, High Ceilings, Kitchen/Family Room Combo, Master Bedroom Main Floor, Open Floorplan, Solid Wood Cabinets, Stone Counters, Window Treatments
Heating Central
Cooling Central Air
Flooring Tile, Travertine, Wood
Fireplace true
Appliance Built-In Oven, Cooktop, Dishwasher, Disposal, Electric Water Heater, Microwave, Refrigerator, Wine Refrigerator
Exterior
Exterior Feature Irrigation System
Garage Spaces 3.0
Pool In Ground
Community Features Boat Ramp, Deed Restrictions, Gated, Playground
Utilities Available Underground Utilities
Amenities Available Gated, Playground
View Y/N 1
Roof Type Shingle
Attached Garage true
Garage true
Private Pool Yes
Building
Entry Level Two
Foundation Slab
Lot Size Range 0 to less than 1/4
Sewer Public Sewer
Water Public
Structure Type Block, Stucco
New Construction false
Construction Status Inspections
Others
Pets Allowed Yes
HOA Fee Include Common Area Taxes
Senior Community No
Ownership Fee Simple
Monthly Total Fees $93
Acceptable Financing Cash, Conventional, FHA, USDA Loan, VA Loan
Membership Fee Required Required
Listing Terms Cash, Conventional, FHA, USDA Loan, VA Loan
Special Listing Condition None
Read Less Info
Want to know what your home might be worth? Contact us for a FREE valuation!

Our team is ready to help you sell your home for the highest possible price ASAP

© 2025 My Florida Regional MLS DBA Stellar MLS. All Rights Reserved.
Bought with DALTON WADE INC
"My job is to find and attract mastery-based agents to the office, protect the culture, and make sure everyone is happy! "







