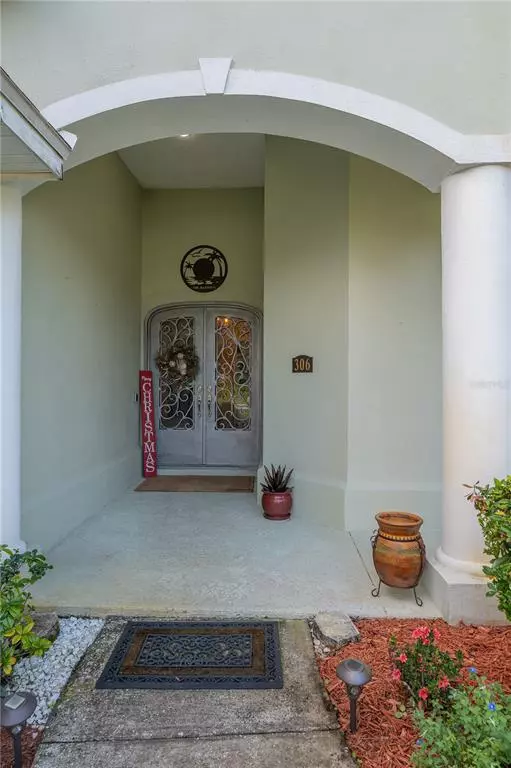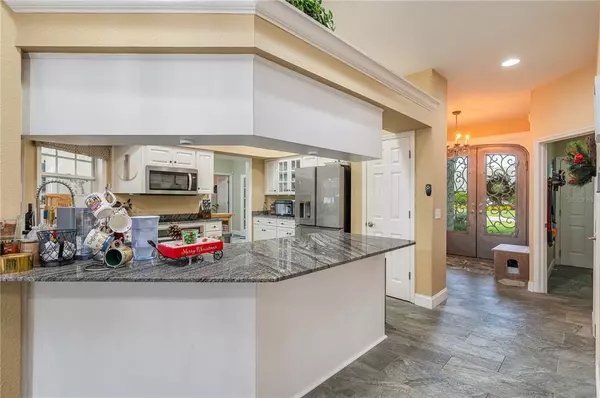$475,000
$486,900
2.4%For more information regarding the value of a property, please contact us for a free consultation.
4 Beds
3 Baths
2,431 SqFt
SOLD DATE : 01/13/2023
Key Details
Sold Price $475,000
Property Type Single Family Home
Sub Type Single Family Residence
Listing Status Sold
Purchase Type For Sale
Square Footage 2,431 sqft
Price per Sqft $195
Subdivision Hamilton Pointe
MLS Listing ID P4923869
Sold Date 01/13/23
Bedrooms 4
Full Baths 2
Half Baths 1
Construction Status Inspections
HOA Fees $22/ann
HOA Y/N Yes
Originating Board Stellar MLS
Year Built 1996
Annual Tax Amount $5,069
Lot Size 0.440 Acres
Acres 0.44
Property Description
PRICED BELOW APPRAISAL! SELLERS MOTIVATED! WELCOME HOME TO THE HIGHLY DESIRABLE COMMUNITY OF HAMILTON POINTE IN WINTER HAVEN.... Stunning 4 bedroom, 2.5 bath custom built, SALTWATER POOL home in one of the most sought-after communities. This 2,400+ sf home is located on a LARGE PREMIUM CORNER LOT (.44 ACRES) and well landscaped with a well for irrigation. Before entering the home you will be greeted with BEAUTIFUL CUSTOM METAL DOUBLE DOORS with an intricate design. Make your way to the chef's kitchen that has granite countertops, stainless steel appliances, two closet PANTRIES, crown molding and a breakfast bar that is perfect for gathering while the Chef is cooking. Off of the kitchen is a dinette area for early morning breakfast or coffee. Just around the corner is a LARGE FAMILY ROOM with a BEAUTIFUL STONE, WOOD BURNING FIREPLACE. The beautiful master suite has ample room and offers two WALK-IN CLOSETS with BUILT-INS, HIS & HER sinks with GRANITE COUNTERTOPS, as well as a GARDEN TUB with a separate SHOWER STALL. French doors in the master bedroom, dining room and family room opens to the COVERED LANAI that is SCREEN-ENCLOSED with a LARGE IN-GROUND POOL recently resurfaced with pebble tech finish as well as NEW tile, coping, sun shelf, steps, waterfall, LED light, auto-fill, variable speed pump, solar heat and brick pavers over pool deck and lanai area. THIS POOL HAS BEEN COMPLETELY REMODELED. IT IS A MUST SEE! There are 2 Bedrooms on the opposite side of the home for that extra privacy and share a JACK-N-JILL Bathroom. The 4th bedroom located at the front of the home could be used as a nursery, office, den or keep as a 4th bedroom. The half bath for quests is located off of the foyer and has been completely remodeled with wainscoting and chair rail for that elegant look. Laundry room comes with a washer & dryer, built in sink and a linen closet. This home has been well cared for and NICELY UPGRADED. There is NEW PORCELAIN TILE flooring throughout ENTIRE home. ROOF was replaced in 2018. A/C with UV filter replaced in 2019. The home has a LARGE-OVERSIZED 2 car garage with attic access. Enjoy the outdoors in an EXTRA LARGE FENCED-IN backyard, complete PRIVACY for everyone to enjoy all year long. Home is a short walk to LAKE HAMILTON and a convenient commute to the Country Club of Winter Haven, Cypresswood Golf and Country Club, Legoland, shopping, restaurants and so much more.
Location
State FL
County Polk
Community Hamilton Pointe
Zoning R-1A
Direction NE
Interior
Interior Features Ceiling Fans(s), Chair Rail, Crown Molding, High Ceilings, Split Bedroom, Stone Counters, Walk-In Closet(s)
Heating Central, Electric
Cooling Central Air
Flooring Tile
Fireplace true
Appliance Built-In Oven, Dishwasher, Disposal, Dryer, Electric Water Heater, Microwave, Range, Refrigerator, Washer
Exterior
Exterior Feature French Doors, Irrigation System
Parking Features Driveway, Garage Door Opener, Garage Faces Side
Garage Spaces 2.0
Fence Fenced, Vinyl
Pool Gunite, Heated, In Ground, Pool Sweep, Salt Water, Screen Enclosure, Solar Heat, Tile
Utilities Available Cable Connected, Electricity Connected, Sewer Connected, Sprinkler Well, Underground Utilities, Water Connected
View Y/N 1
Water Access 1
Water Access Desc Lake
Roof Type Shingle
Porch Covered, Front Porch, Rear Porch, Screened
Attached Garage true
Garage true
Private Pool Yes
Building
Lot Description Corner Lot, City Limits, Level
Entry Level One
Foundation Slab
Lot Size Range 1/4 to less than 1/2
Sewer Public Sewer
Water Public
Architectural Style Custom
Structure Type Block, Stucco
New Construction false
Construction Status Inspections
Others
Pets Allowed Yes
Senior Community No
Ownership Fee Simple
Monthly Total Fees $22
Acceptable Financing Cash, Conventional, FHA, VA Loan
Membership Fee Required Required
Listing Terms Cash, Conventional, FHA, VA Loan
Special Listing Condition None
Read Less Info
Want to know what your home might be worth? Contact us for a FREE valuation!

Our team is ready to help you sell your home for the highest possible price ASAP

© 2025 My Florida Regional MLS DBA Stellar MLS. All Rights Reserved.
Bought with LEGACY REAL ESTATE CENTER INC
"My job is to find and attract mastery-based agents to the office, protect the culture, and make sure everyone is happy! "







