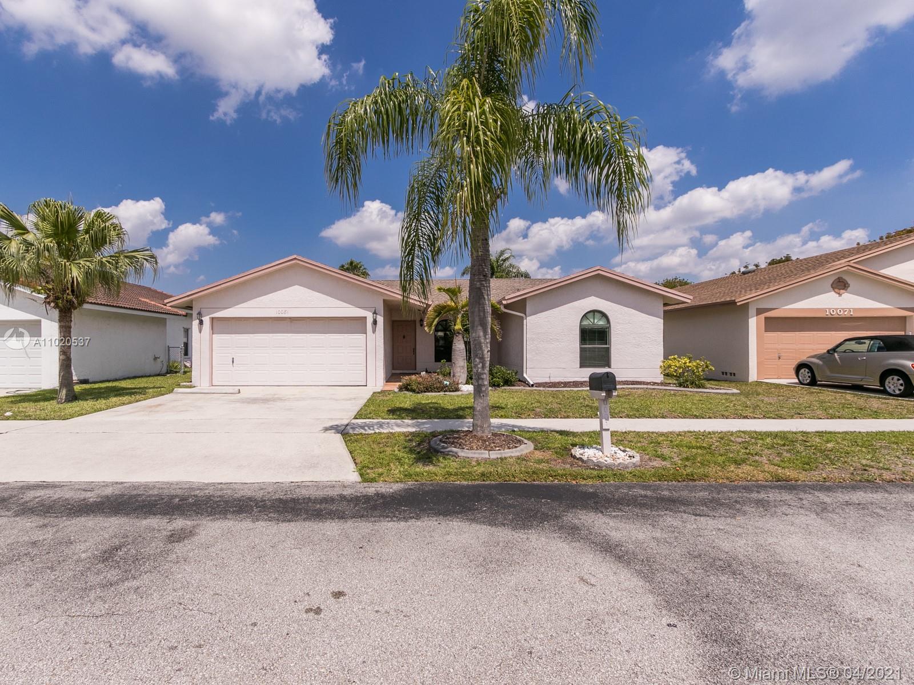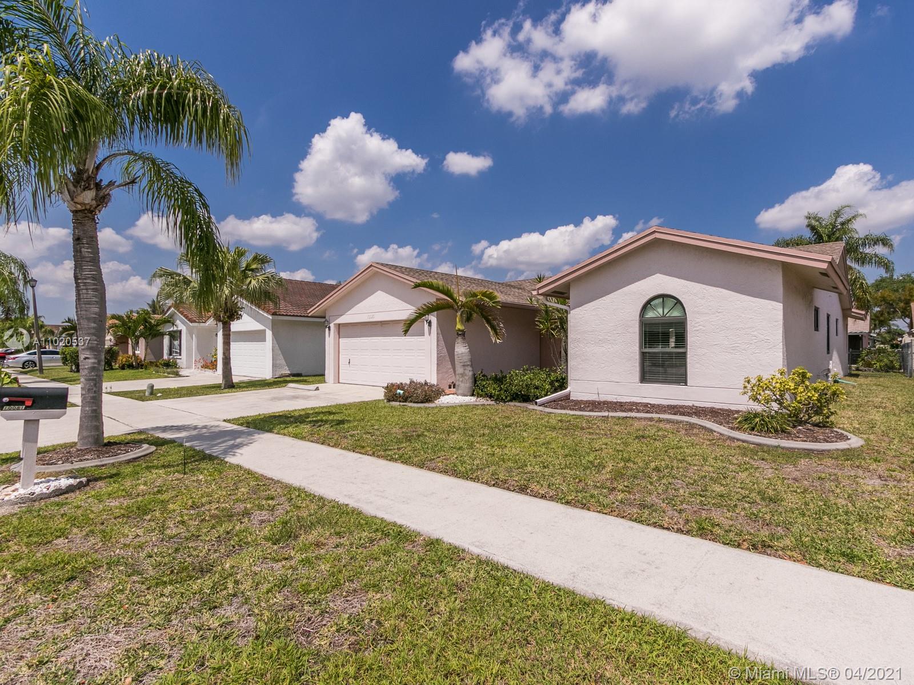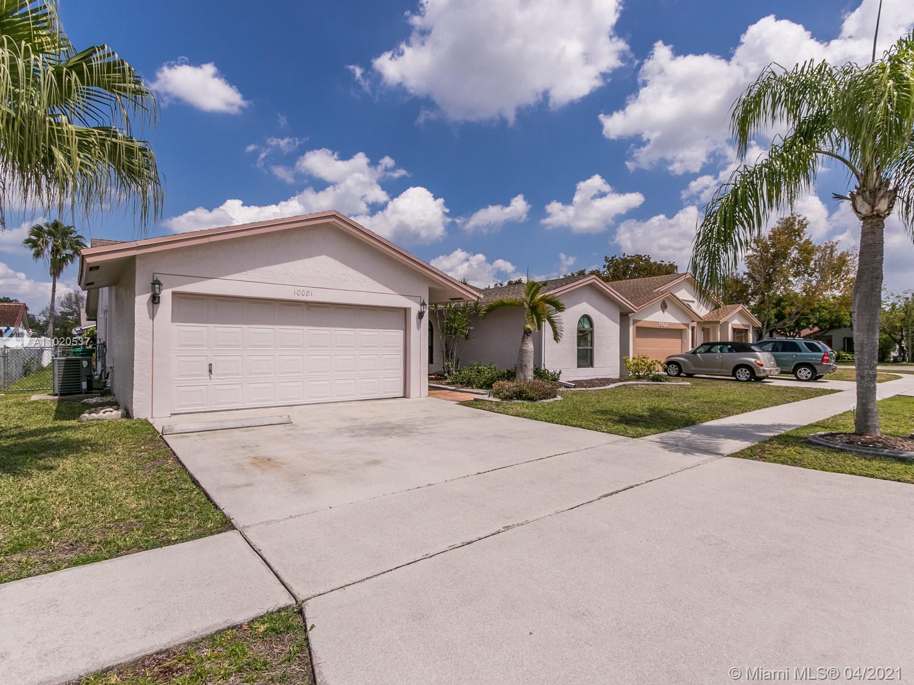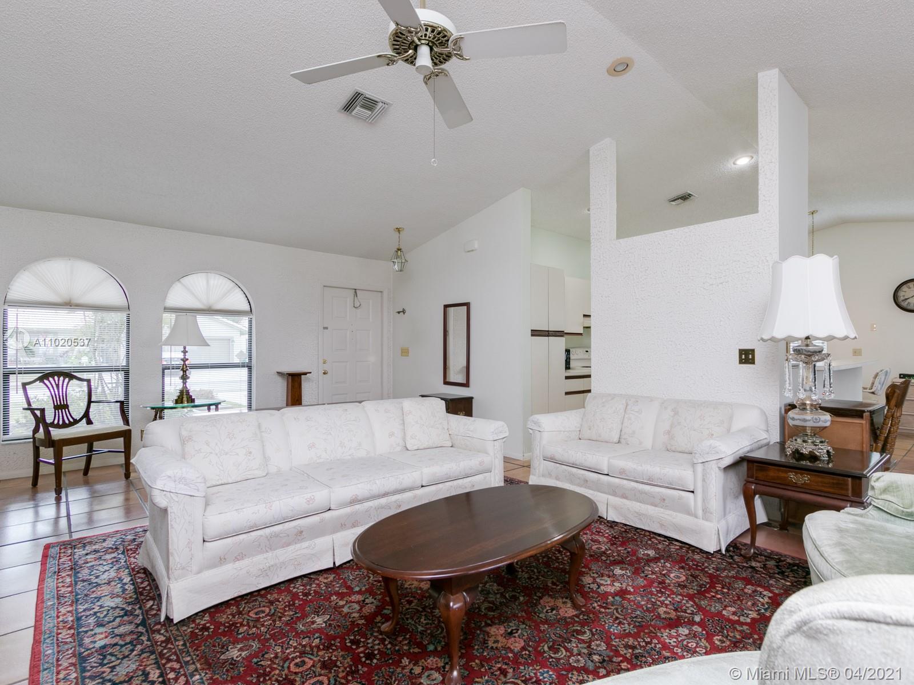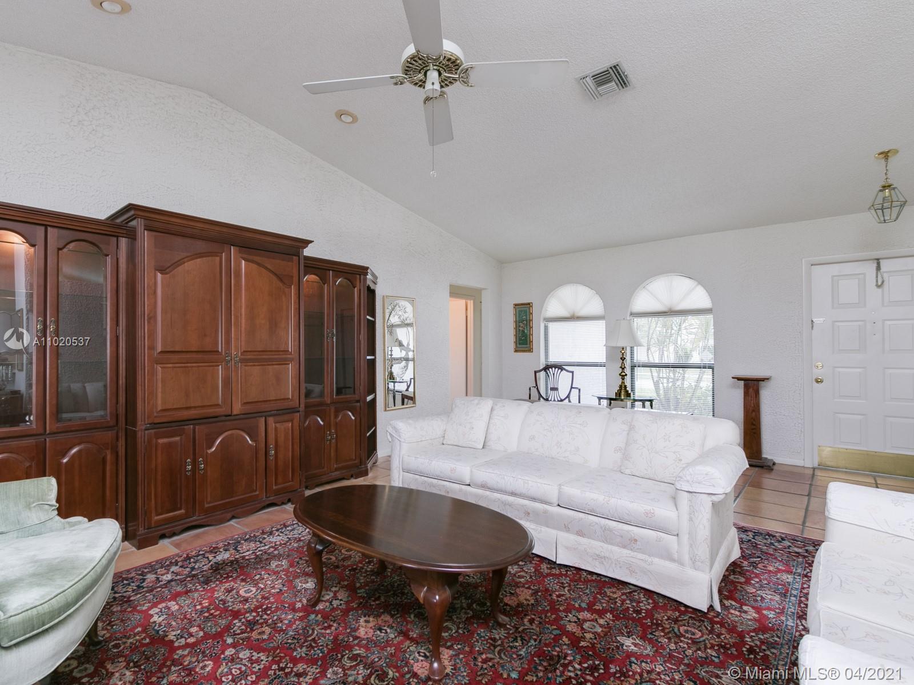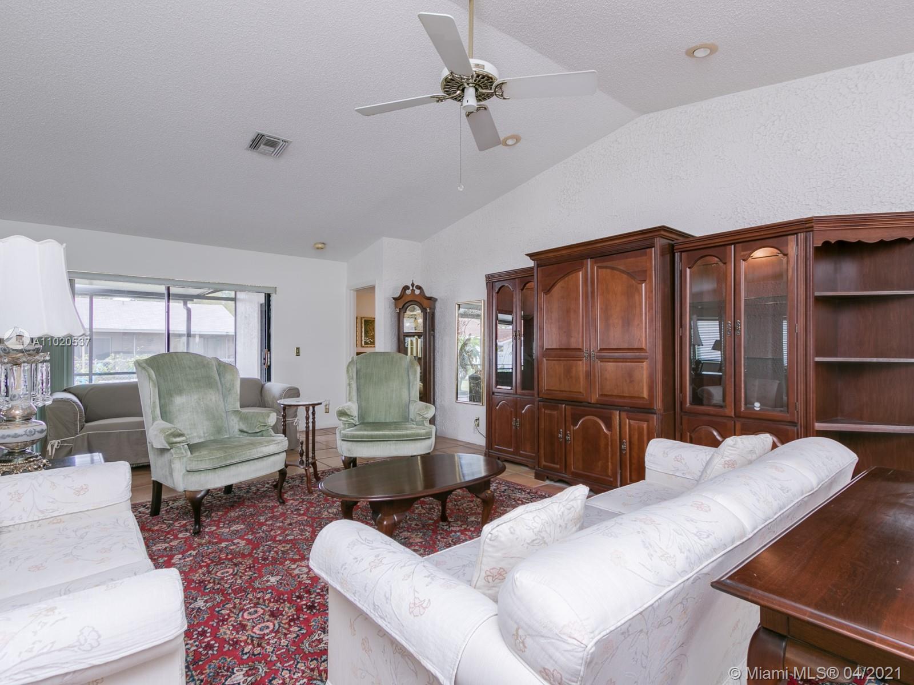$440,000
$435,000
1.1%For more information regarding the value of a property, please contact us for a free consultation.
3 Beds
2 Baths
1,802 SqFt
SOLD DATE : 05/27/2021
Key Details
Sold Price $440,000
Property Type Single Family Home
Sub Type Single Family Residence
Listing Status Sold
Purchase Type For Sale
Square Footage 1,802 sqft
Price per Sqft $244
Subdivision Nob Hill Village
MLS Listing ID A11020537
Sold Date 05/27/21
Style Detached,One Story
Bedrooms 3
Full Baths 2
Construction Status Resale
HOA Fees $83/qua
HOA Y/N Yes
Year Built 1990
Annual Tax Amount $3,162
Tax Year 2020
Contingent Pending Inspections
Lot Size 6,413 Sqft
Property Description
Amazing 3 bedrooms 2 bath home with 2 car garage in the coveted neighborhood of Parkwood Isle. This charming home has only had 2 owners and is now waiting for your personal touches to turn it into your forever home. Homes boosts high-impact windows, vaulted ceilings in main living area, Spanish tile throughout main living area, as well as, in the screened-in porch, generous sized bedrooms, formal dining and living room areas, along with breakfast area in kitchen. This home is great for entertaining and family gatherings. The enclosed porch has acoustic ceilings for noise reduction. The yard is fully fenced and has room for a pool. Walking distance to Fox Trail Elementary and Indian Ridge Middle schools. Both of these schools are in an A+ school district. High school is Western HS.
Location
State FL
County Broward County
Community Nob Hill Village
Area 3880
Direction On the west side of S Nob Hill Rd, go west on NW 16th place, then south on SW 100 terr, follow till the street turns into SW 17th court. Home will be on the right-hand side.
Interior
Interior Features Breakfast Bar, Bedroom on Main Level, Dining Area, Separate/Formal Dining Room, Eat-in Kitchen, First Floor Entry, Main Level Master, Split Bedrooms, Vaulted Ceiling(s), Walk-In Closet(s)
Heating Central, Electric
Cooling Central Air, Ceiling Fan(s), Electric
Flooring Carpet, Tile
Window Features Arched,Impact Glass
Appliance Dryer, Dishwasher, Electric Range, Electric Water Heater, Refrigerator, Washer
Laundry Washer Hookup, Dryer Hookup, In Garage
Exterior
Exterior Feature Enclosed Porch, Fence, Room For Pool
Garage Spaces 2.0
Pool None
Community Features Other
Utilities Available Cable Available
View Garden
Roof Type Shingle
Porch Porch, Screened
Garage Yes
Building
Lot Description Sprinklers Automatic, Sprinkler System, < 1/4 Acre
Faces South
Story 1
Sewer Public Sewer
Water Public
Architectural Style Detached, One Story
Structure Type Block
Construction Status Resale
Schools
Elementary Schools Fox Trail
Middle Schools Indian Ridge
High Schools Western
Others
Pets Allowed No Pet Restrictions, Yes
Senior Community No
Tax ID 504118060570
Acceptable Financing Cash, Conventional, FHA, VA Loan
Listing Terms Cash, Conventional, FHA, VA Loan
Financing FHA
Special Listing Condition Listed As-Is
Pets Allowed No Pet Restrictions, Yes
Read Less Info
Want to know what your home might be worth? Contact us for a FREE valuation!

Our team is ready to help you sell your home for the highest possible price ASAP
Bought with Coral Shores Realty
"My job is to find and attract mastery-based agents to the office, protect the culture, and make sure everyone is happy! "


