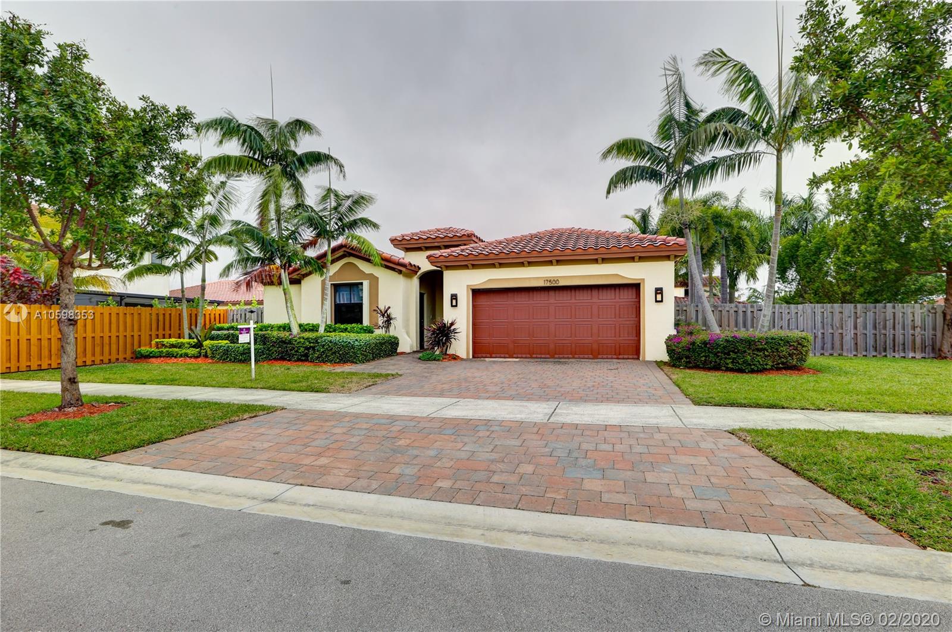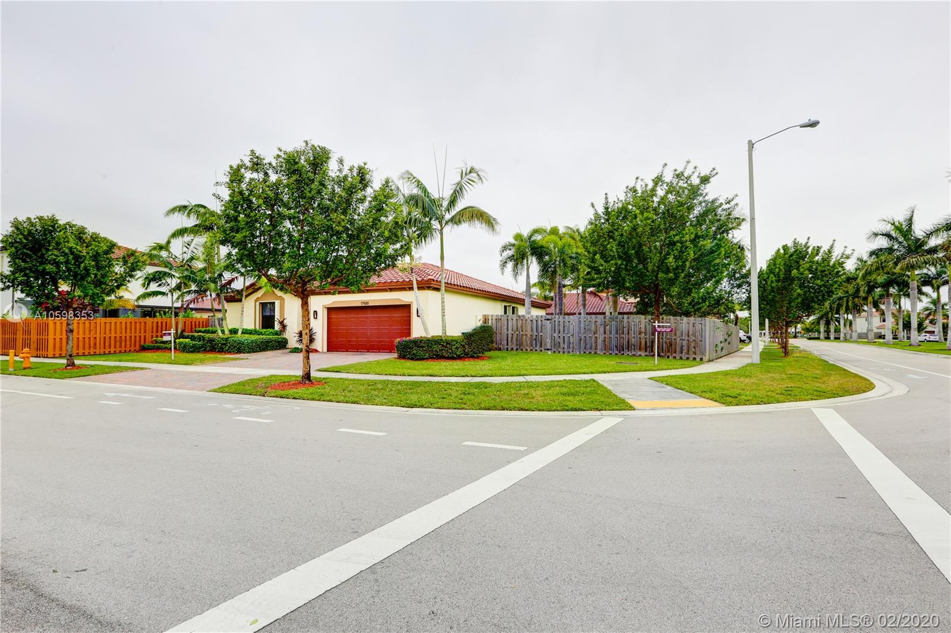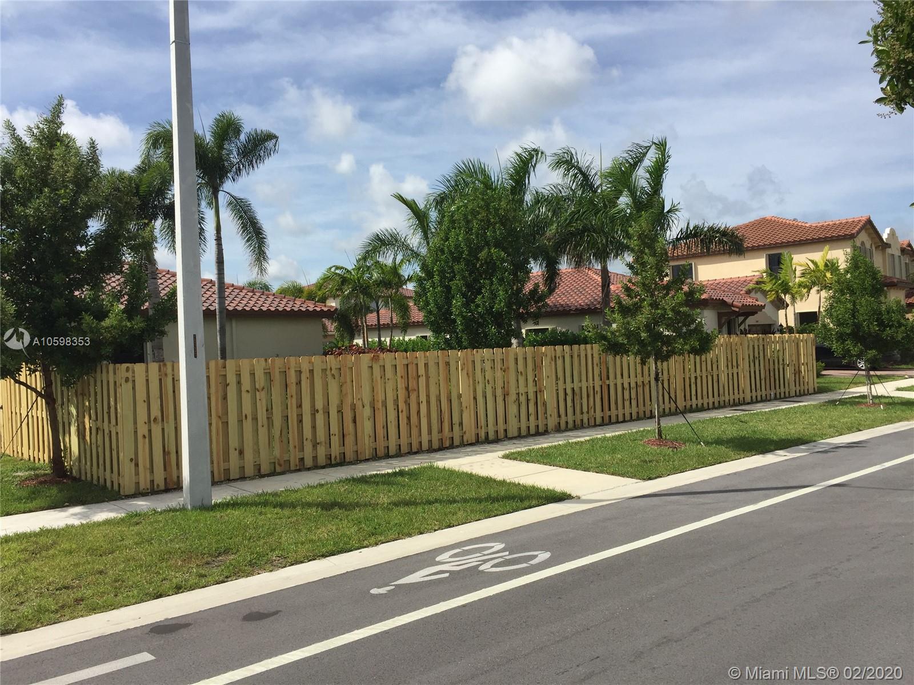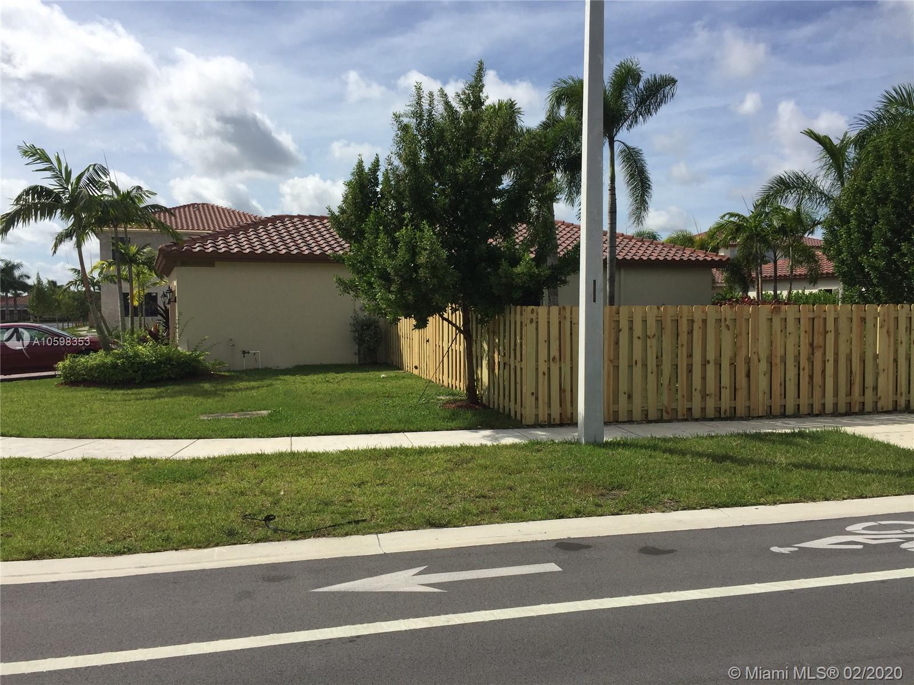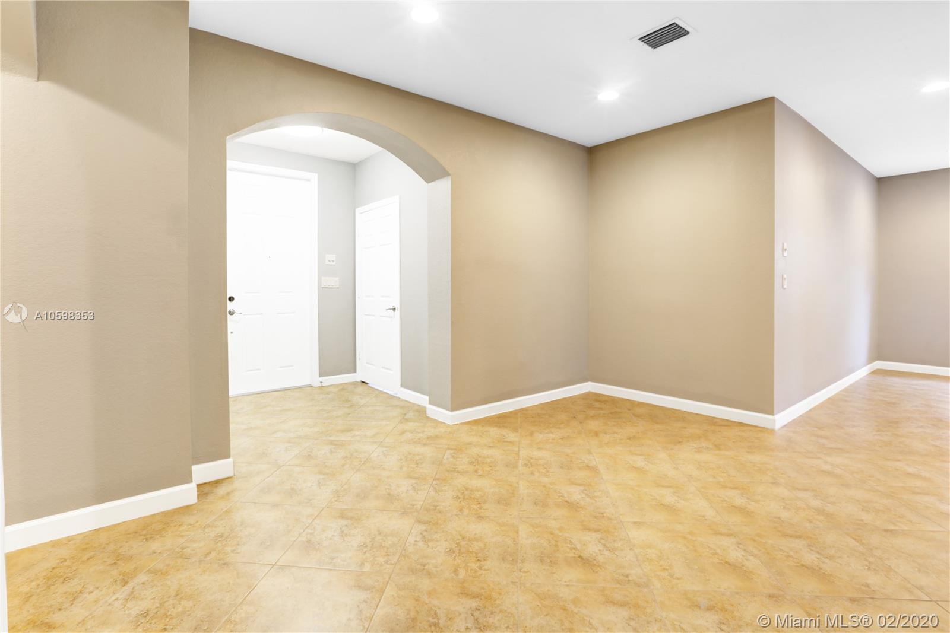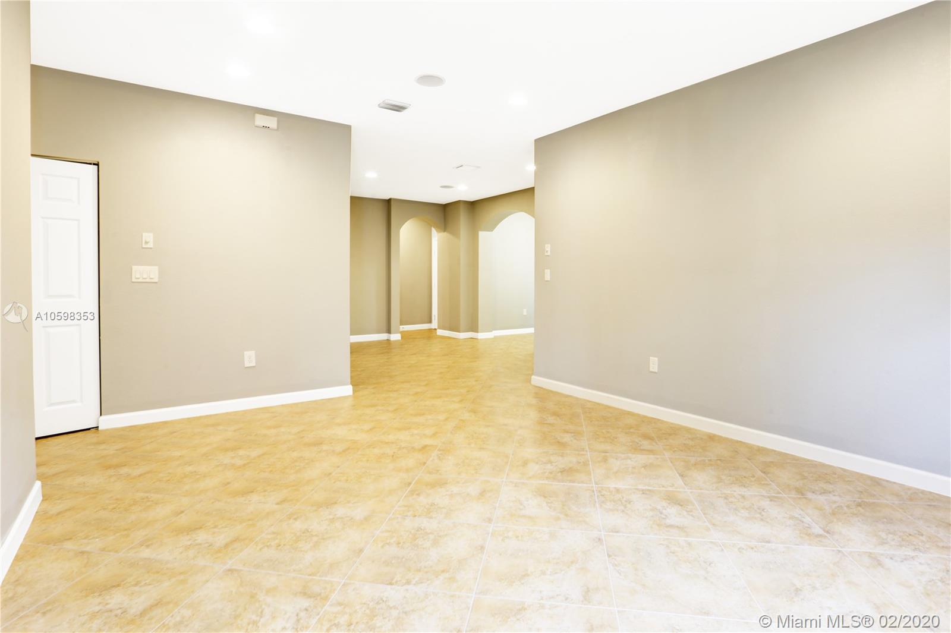$460,000
$481,500
4.5%For more information regarding the value of a property, please contact us for a free consultation.
4 Beds
3 Baths
2,582 SqFt
SOLD DATE : 04/30/2020
Key Details
Sold Price $460,000
Property Type Single Family Home
Sub Type Single Family Residence
Listing Status Sold
Purchase Type For Sale
Square Footage 2,582 sqft
Price per Sqft $178
Subdivision Venetian Parc West
MLS Listing ID A10598353
Sold Date 04/30/20
Style One Story,Duplex
Bedrooms 4
Full Baths 3
Construction Status New Construction
HOA Fees $145/mo
HOA Y/N Yes
Year Built 2014
Annual Tax Amount $8,239
Tax Year 2018
Contingent No Contingencies
Lot Size 9,594 Sqft
Property Description
Wonderful property ready to move. Featuring 3 bedrooms/ 2 baths and a studio or in-law quarters with 1 bedroom and 1 bath. Modern kitchen with an island., granite counter tops and wood cabinets. Great Landscaping and marvelous curb appeal.Speakers all around the house, accordion shutters and sprinkler system for irrigation. Two units for the price of one. Live in one and rent the other.
Location
State FL
County Miami-dade County
Community Venetian Parc West
Area 59
Direction GPS or Waze.
Interior
Interior Features Bedroom on Main Level, Breakfast Area, Eat-in Kitchen, First Floor Entry, Living/Dining Room, Main Level Master
Heating Central
Cooling Central Air
Flooring Tile
Furnishings Unfurnished
Appliance Dryer, Dishwasher, Electric Range, Electric Water Heater, Disposal, Microwave, Refrigerator, Washer
Exterior
Exterior Feature Fence, Patio, Room For Pool, Storm/Security Shutters
Parking Features Attached
Garage Spaces 2.0
Pool None
Community Features Clubhouse, Fitness, Other
View Other
Roof Type Barrel
Porch Patio
Garage Yes
Building
Lot Description 1/4 to 1/2 Acre Lot
Faces East
Story 1
Sewer Public Sewer
Water Public
Architectural Style One Story, Duplex
Structure Type Block
Construction Status New Construction
Others
Pets Allowed Size Limit, Yes
HOA Fee Include Common Areas,Maintenance Structure,Recreation Facilities
Senior Community No
Tax ID 30-59-33-035-3420
Security Features Smoke Detector(s)
Acceptable Financing Cash, Conventional, FHA, VA Loan
Listing Terms Cash, Conventional, FHA, VA Loan
Financing Cash
Special Listing Condition Corporate Listing, Listed As-Is
Pets Allowed Size Limit, Yes
Read Less Info
Want to know what your home might be worth? Contact us for a FREE valuation!

Our team is ready to help you sell your home for the highest possible price ASAP
Bought with Real Estate Sales Force
"My job is to find and attract mastery-based agents to the office, protect the culture, and make sure everyone is happy! "


